If you are embarking on a kitchen redesign but are concerned about the size of the room, Kate Diss, Director at Sanctuary Kitchens & Bathrooms offers expert advice on how to make a small kitchen a sociable and practical space that doesn’t compromise on style or cooking capabilities.
What are the main considerations when designing a small kitchen?
Understanding the client’s space before planning the design and choosing the best layout is vital. This includes the location within the home, natural light, flow and assessing how they intend to use the kitchen. We recently worked on a project (pictured throughout) where our client’s long and narrow kitchen was open plan, leading to the dining and living areas at the back of their home. Maximising the layout was important with a need for increased storage and workspace. Zones were incorporated into the design to allow for preparation, cooking and wet areas whilst avoiding a cluttered space.
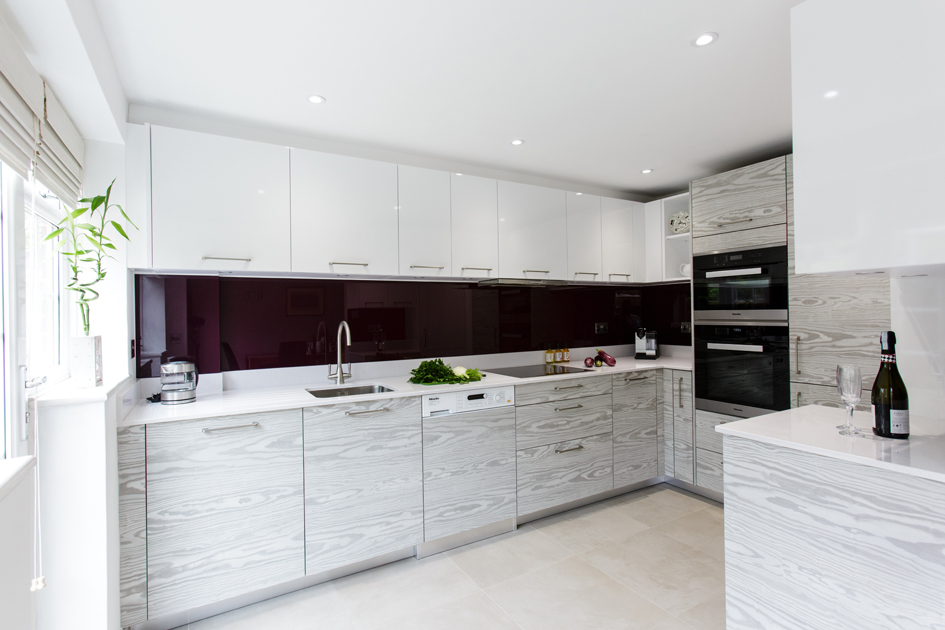
Storage is always a priority and we chose to use pull out units and an accessible bespoke reduced depth tall larder. Every corner was utilised, whilst retaining the width of the room with tall units at one end to give the impression of a wider space. A range of lighting solutions brightened up the kitchen, including LED strip lighting under the units and overhead LED ceiling lights. Keeping the overall colour palette light allows the room to feel more spacious and the bright neutral floor tiles open up the room.
Varying the materials also gave this kitchen more depth. The base units are in a tactile light grey bark combined with gloss white wall units, which alongside the white polished worktops offer light reflective finishes. The final touch was the aubergine splashback which gave intensity to the design but allowed plenty of light to shine through.
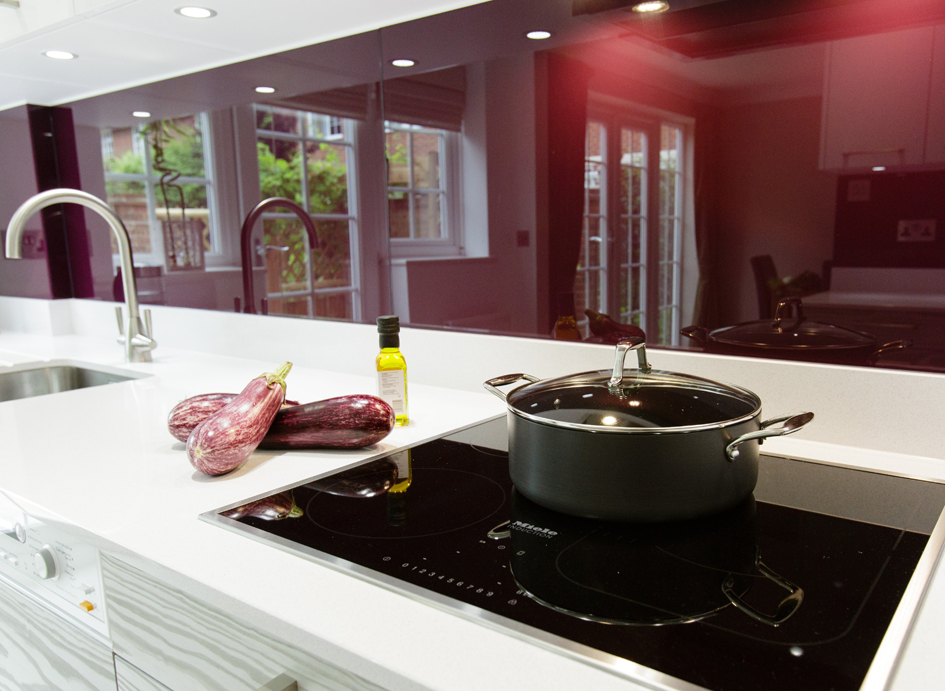
To streamline the design, appliances were concealed or integrated rather than free standing. Choosing a Miele Combination Microwave Oven along with a full-size Miele Oven provided flexible cooking capabilities while also freeing up valuable storage and work space. The Miele Induction Hob offers an easy to clean surface enlarging the worktop area and clutter is reduced by positioning the Miele Integrated Dishwasher near the sink.
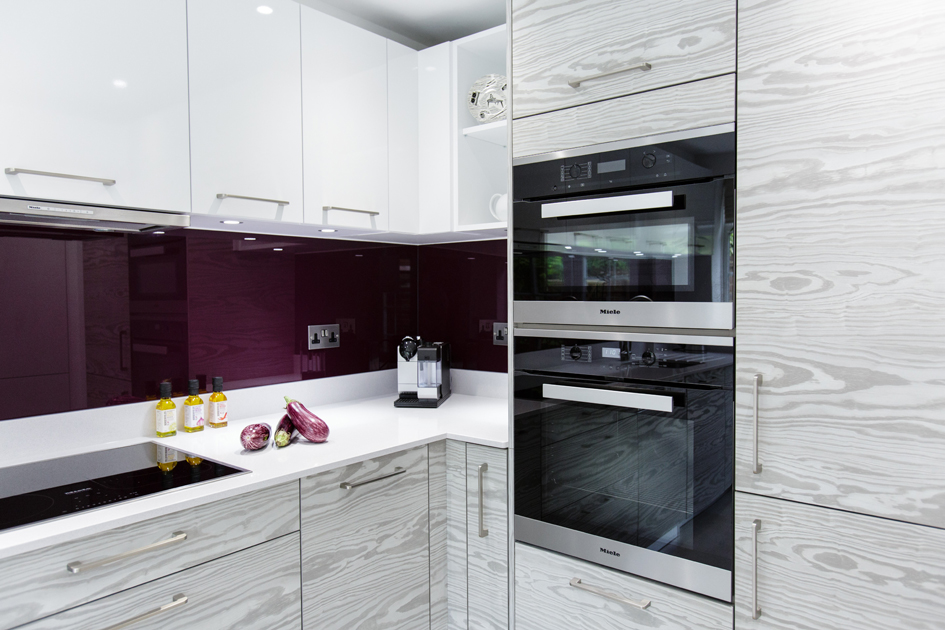
Extraction and noise is an important consideration when designing open plan kitchens. Positioning the extractor to have the shortest route possible improves efficiency while reducing cooking smells within the other living areas. Quiet appliances also allow a washing machine and dishwasher to be used at any time of day without disturbing you when entertaining.
How can you make a small kitchen appear larger?
Limiting the colour tones used and keeping colours light is the best way to make a small kitchen appear larger. Integrating and combining appliances can free up worktops and give the kitchen an uncluttered, sleeker look. Instant Hot Water Taps also reduce the need for a kettle. Where possible, utilise the full height of the room for storage and keep unit doors even for a continuous flow. Good lighting is essential to brighten up the space and add interest.
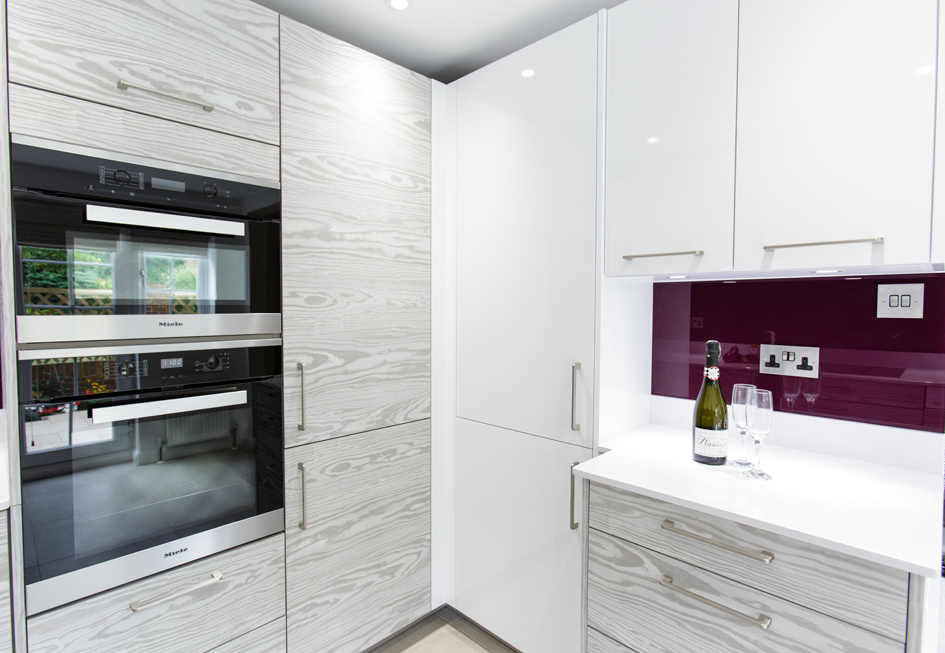
Do you think particular colours work best for small spaces?
White, pale grey and neutrals work best. Varying materials can add a different element to the room and two-tone kitchens can work well providing more texture and depth - keep darker colours to the base units with lighter units on the wall. Pops of colour can be added through reflective splashbacks, tiles and accessories.
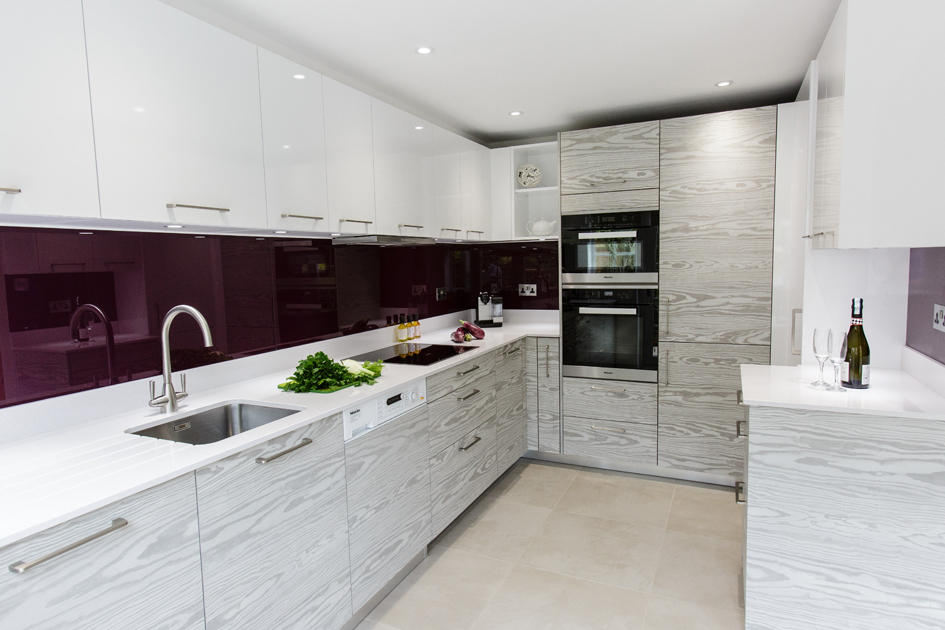
Is it possible to have an island in a small kitchen?
This will depend on the size and flow of the space. A minimum of 800mm would be needed encircling an island to ensure you can comfortably move and work around it.
How can you incorporate seating into a small kitchen?
A place to sit and somewhere to chat is important to most people. This can easily be incorporated in a small kitchen by reducing the depth of the units to allow an overhanging worktop.
Can a small kitchen be sociable?
Kitchens whatever their size are a sociable space. They are the hub of home; whether a single or family household where friends and family congregate. For a small kitchen, designing and creating a clutter free space will help make it more inviting and relaxing. Zoning areas for working and food preparation, whilst creating a small seating area and importantly space to easily flow allows others to gather comfortably.
Is there a cabinetry style that works best for small kitchens such as handleless?
To create a fluid and uncrowded small kitchen, minimal definition handleless doors are the best solution. Two tone and textured doors can be incorporated as part of the design to add interest. Gloss doors help reflect the light in areas that have limited natural daylight but plain smooth matt doors work well in polymatt finishes. Removing pelmets and coving modernises a room and bespoke cabinetry can provide solutions to create valuable extra storage and where appropriate full height units allow more worktop space.
Photo Credit: Sanctuary Kitchens & Bathrooms

