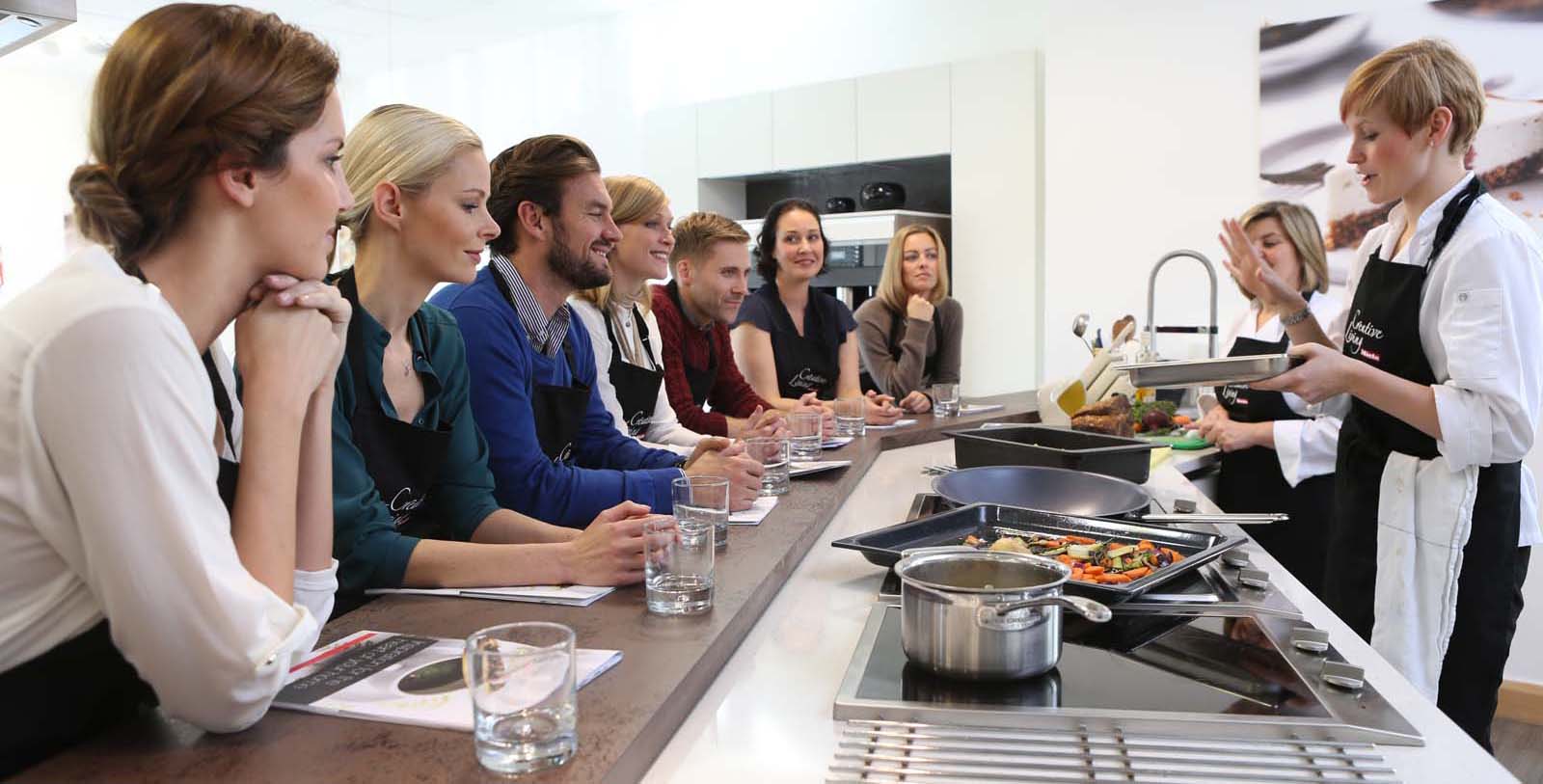An extension, whether large or small can provide a room with a new lease of life and a wealth of potential. Yet designing a kitchen that will fill a substantial area often has its challenges, especially in older properties. Questions of layout, colour and light often arise and the finest of details can determine the appearance of a whole project. Are the appliances positioned correctly? Is there enough storage? We spoke to Richard Davonport, founder and MD of Davonport Kitchens for advice on how to navigate the challenging development process in order to create a cohesive design for a large kitchen, as seen in this stunning real home.
What was your brief from the client?
The main purpose for the extension was to create the clients’ dream kitchen, so the pressure was on. The room is part of a new extension to the existing Georgian property, which joins the main building to a subsidiary structure in the grounds. Above all else, the room needed to feel airy, spacious and flow gently through to other parts of the home. The kitchen island was also a core part of the brief as it was the backbone of the whole design; a space to prepare, cook, eat and enjoy a glass of wine.
Tell us about the choice of colour scheme?
Our client is an interior designer and having worked on many greyscale projects, grey was out of the question. Keen to have a bold colour scheme that exuded depth, we opted for a deep blue across all of the cabinetry, which complemented the marble worktop specifically chosen to cover the island.
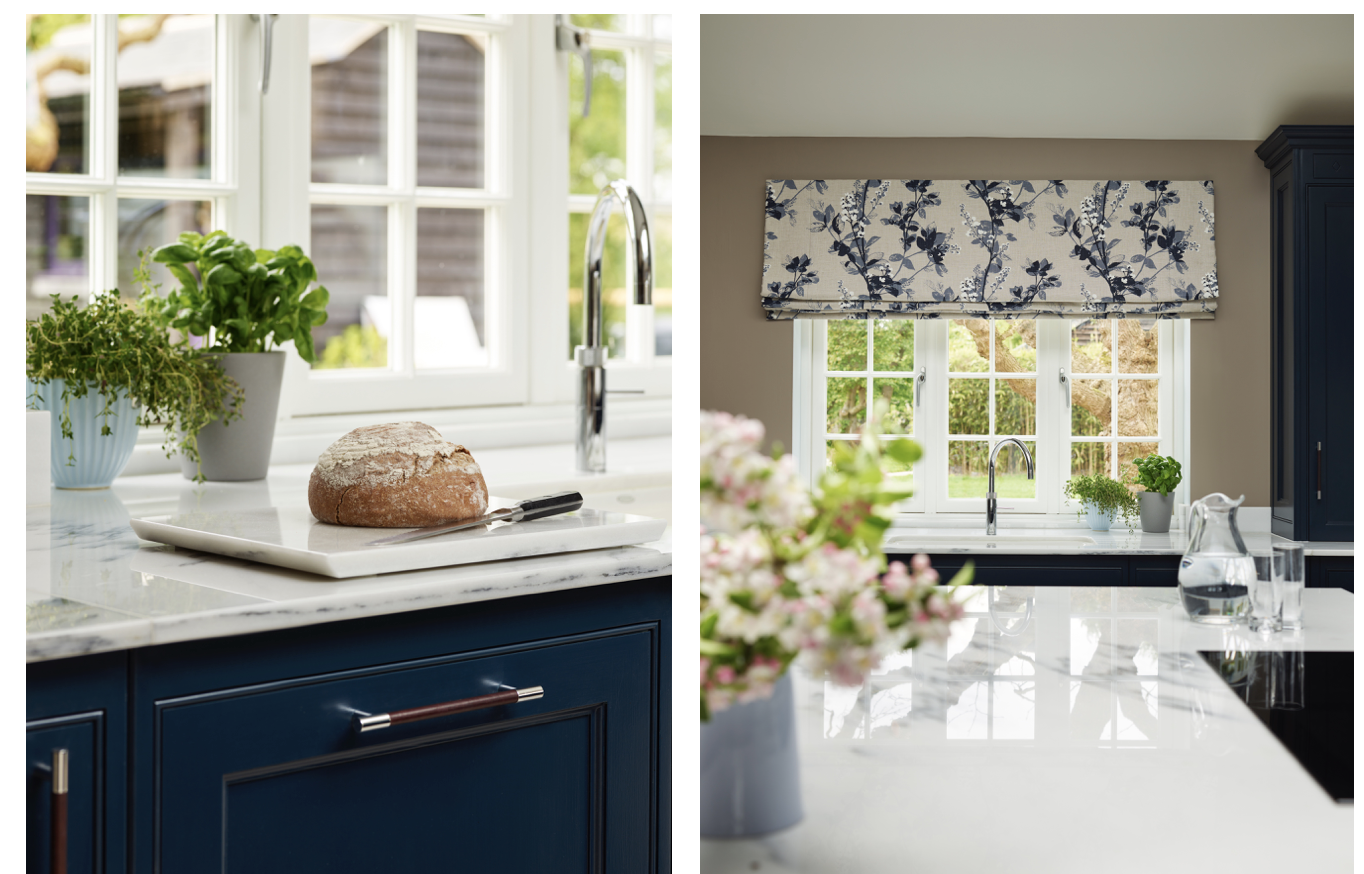
How does using a strong colour for the cabinetry effect the rest of the kitchen design?
Choosing a strong colour scheme is a great way to give a room personality but it’s crucial to think of the colourway in a wider setting. If you want a dark colour (such as navy) it’s important that the room benefits from plenty of natural light. Your worktop and flooring choices are heavily impacted by your kitchen cabinet colour choice and it’s really important to test how these will all work together before choosing your palette.
The kitchen belongs to an interior designer, did that alter the process of planning and designing the kitchen?
The process itself stayed the same. The only difference with the client was her eye for detail and precision. This was great to work with and it’s lovely to have a client with as much passion for a project as you do as designer. Jane had a strong sense of how the room should look, function and feel and we all came together to make this vision come to life.
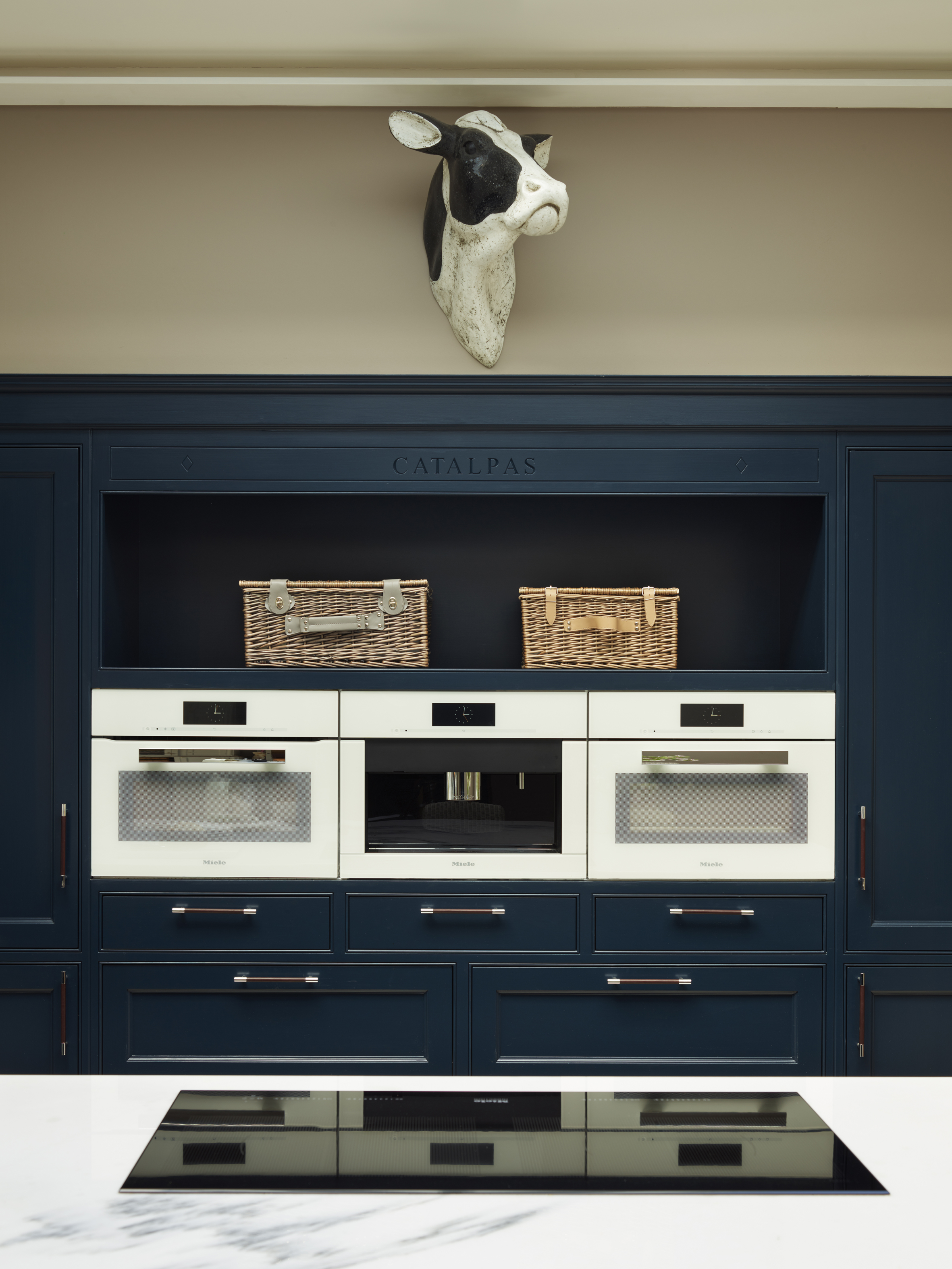 Why were Miele cooking appliances selected?
Why were Miele cooking appliances selected?
This project is part of a busy family home and one of the main purposes of building the extension was to create the perfect kitchen, therefore sourcing top quality appliances that are multi-functional and can be flexible in a sometimes hectic environment was essential. Miele was a name our client trusted. Add to this the stunning white aesthetic and how well it works against the deep blue cabinetry and the choice was easy. The client’s husband gave her total control over the project, he did however request a luxury coffee machine, so the sleek built-in Miele model was the ideal solution.
We understand that storage was extremely important to the client - can you tell us the solutions you included in the design?
Functionality and practicality were absolutely essential to this design and storage was a very important factor. The design features plenty of general storage, plus pan drawers deep enough to store favourite dishes and pots, lids and all! In addition to this, we also designed storage options for specific items such as the tea and coffee crockery cupboard, drinks cupboard and larder.
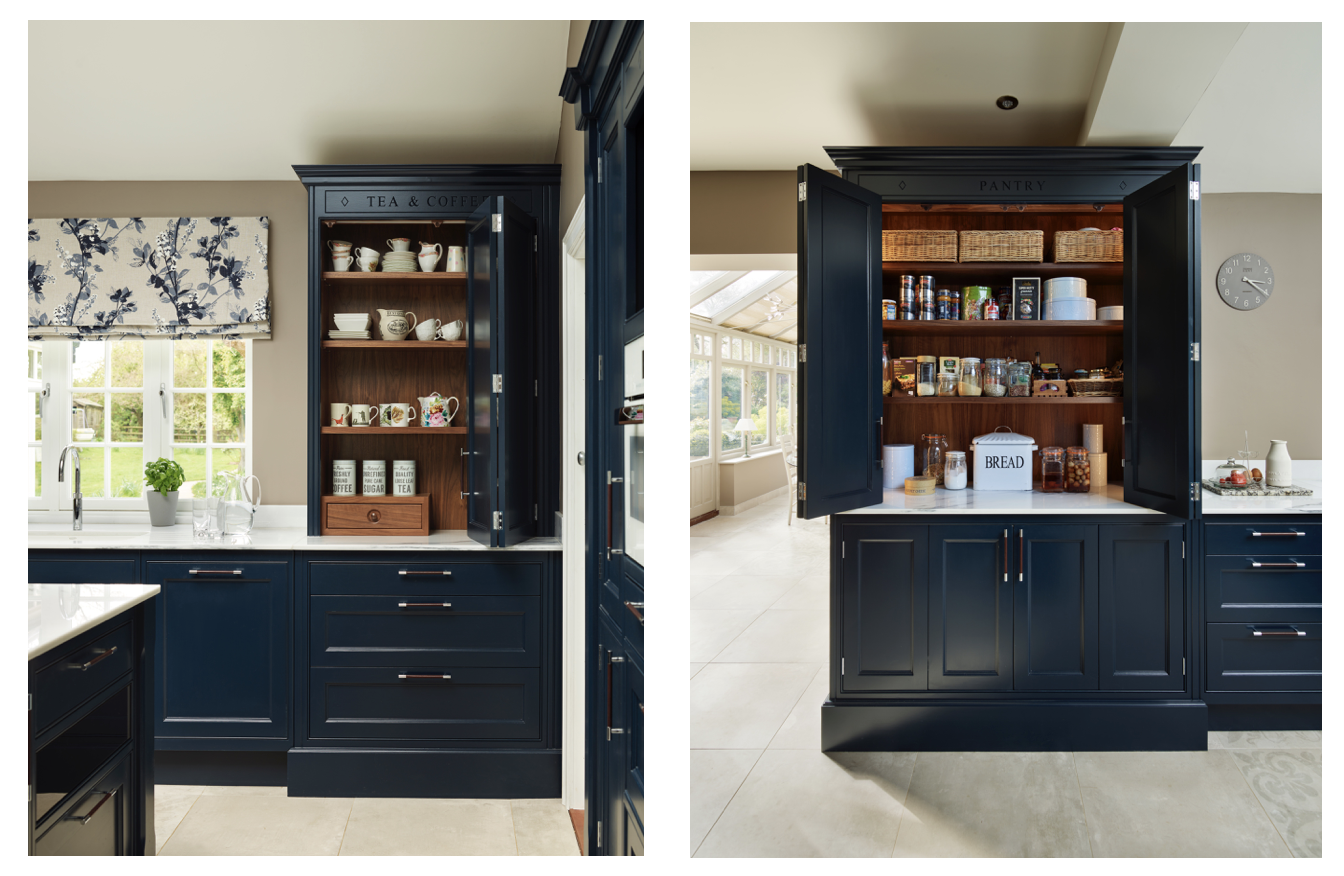
Do you have a favourite part of the kitchen?
The whole kitchen was a great success but I’m particularly fond of the side table and drinks cupboard. This area is where the old kitchen stood, now connecting the new kitchen to the orangery which is used as a dining room. We wanted to fill the area with practical but beautiful furniture that gave this potentially wasted space purpose. I think we really achieved this.
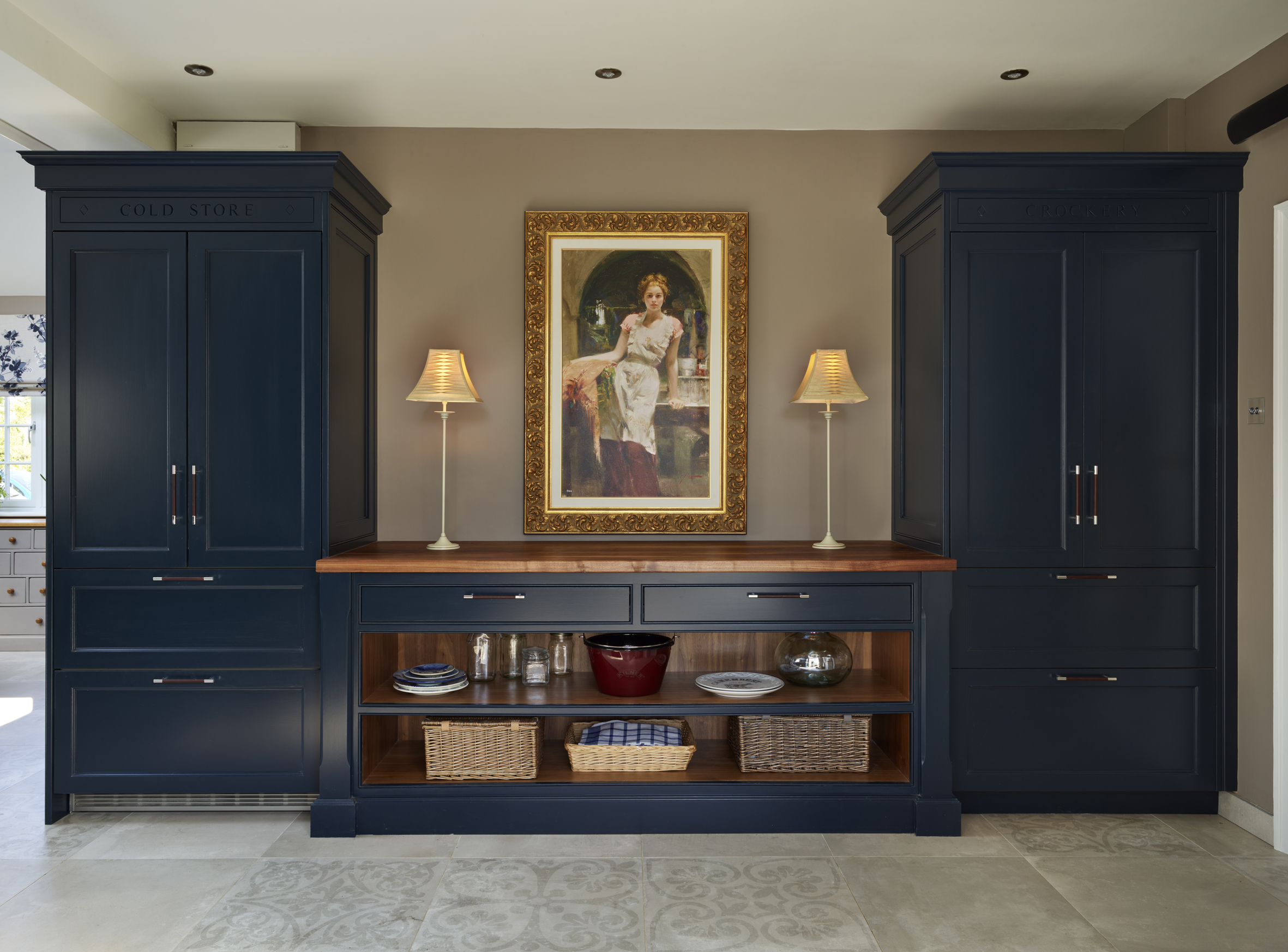
What was the biggest challenge?
Because the extension connects two pre-existing buildings, there was always a fear that it could feel more like a corridor. It was crucial that the design created natural flow that went around the whole kitchen.
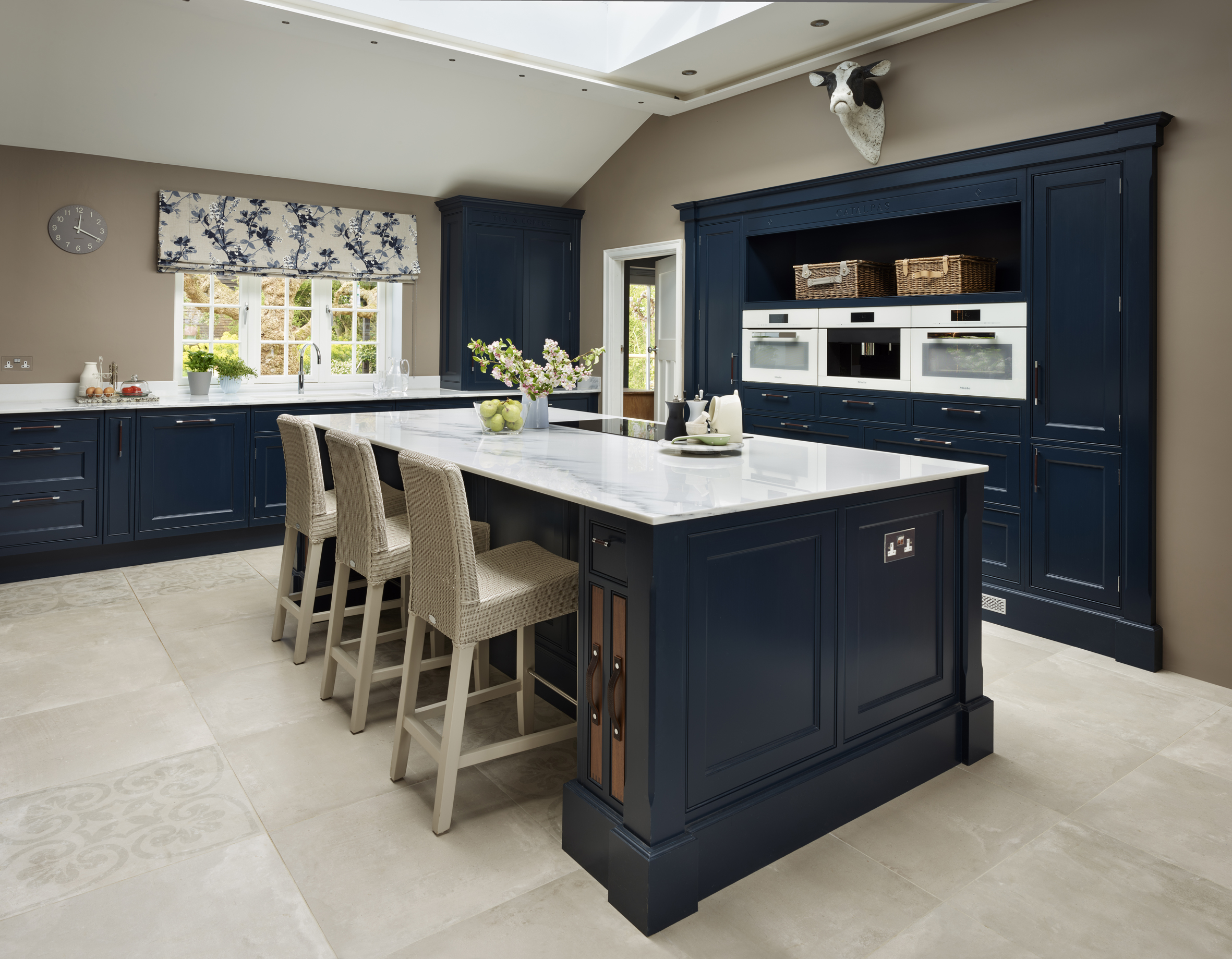
What advice would you offer readers starting out on a kitchen journey?
Think about the ‘must haves’ before the ‘would really likes’. When you start planning a wish list for your dream kitchen it’s easy to get carried away. Talk to your designer, work out how to incorporate all the features you absolutely cannot live without and then start fitting in the extra features that help enhance your enjoyment of the room.

Planning Your Kitchen?
Discover the precision and accuracy of Miele with a complimentary 5 course taster menu that brings the appliances to life.

