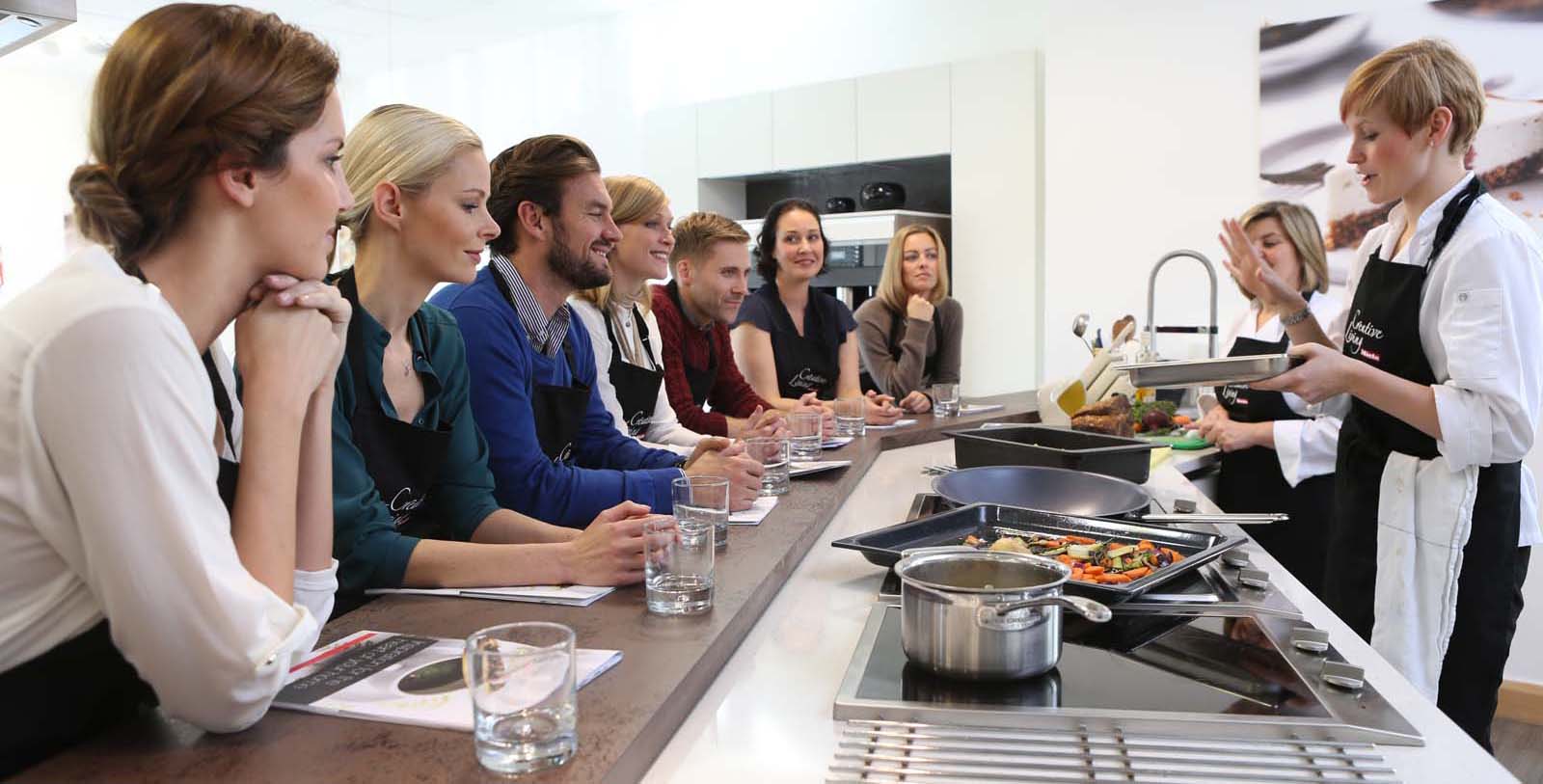Here is a brilliant example of a contemporary style kitchen that ticks every box on the owner’s wish list. It has been cleverly designed to incorporate a full range of Miele appliances, maximum storage and the all essential island with breakfast bar. Designer, Jennifer Shaw from Suffolk-based kitchen studio, Kitchenology explains how she helped her clients create the kitchen of their dreams, without having to make sacrifices.
Who is the kitchen designed for?
Our clients are passionate cooks who love to entertain and have three adult children living at home. The kitchen was part of a remodelling of their house which involved opening up the kitchen space to the garden with huge glass sliding doors.
What was the brief?
To design an open plan/living kitchen space that could accommodate a number of must-have appliances. The kitchen was to be quite industrial in look and feel to contrast with their period property.
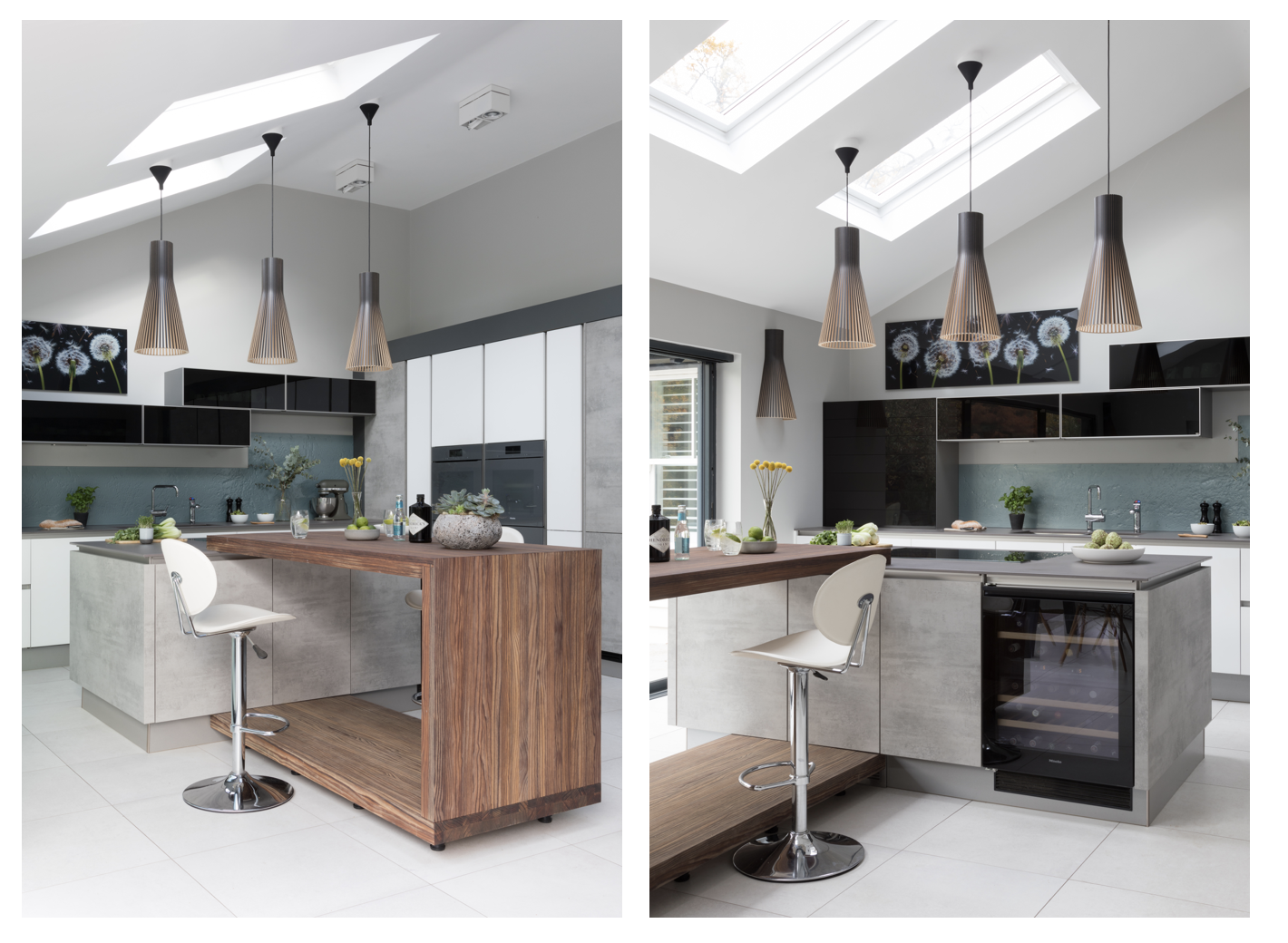
Nolte Matrix Art Stone in Concrete with Nolte Matrix Art Glas Tec Satin in Matt White kitchen cabinetry with CRL Ceralsio ceramic worktops in Pewter
Why was Miele selected for the appliances?
In the first instance, our clients knew they absolutely wanted Miele MasterCool in a fridge freezer configuration to house the sheer volume of food and drink required for such a large adult family on a day to day basis. Our clients fell in love with the handleless Miele ArtLine appliance design that we have in our showroom. Our clients opted for the Graphite Grey colour way which complemented the cool grey, white and black colour scheme. Following a visit to the Abingdon Experience Centre, they came back with a much longer list of appliances than we started with!
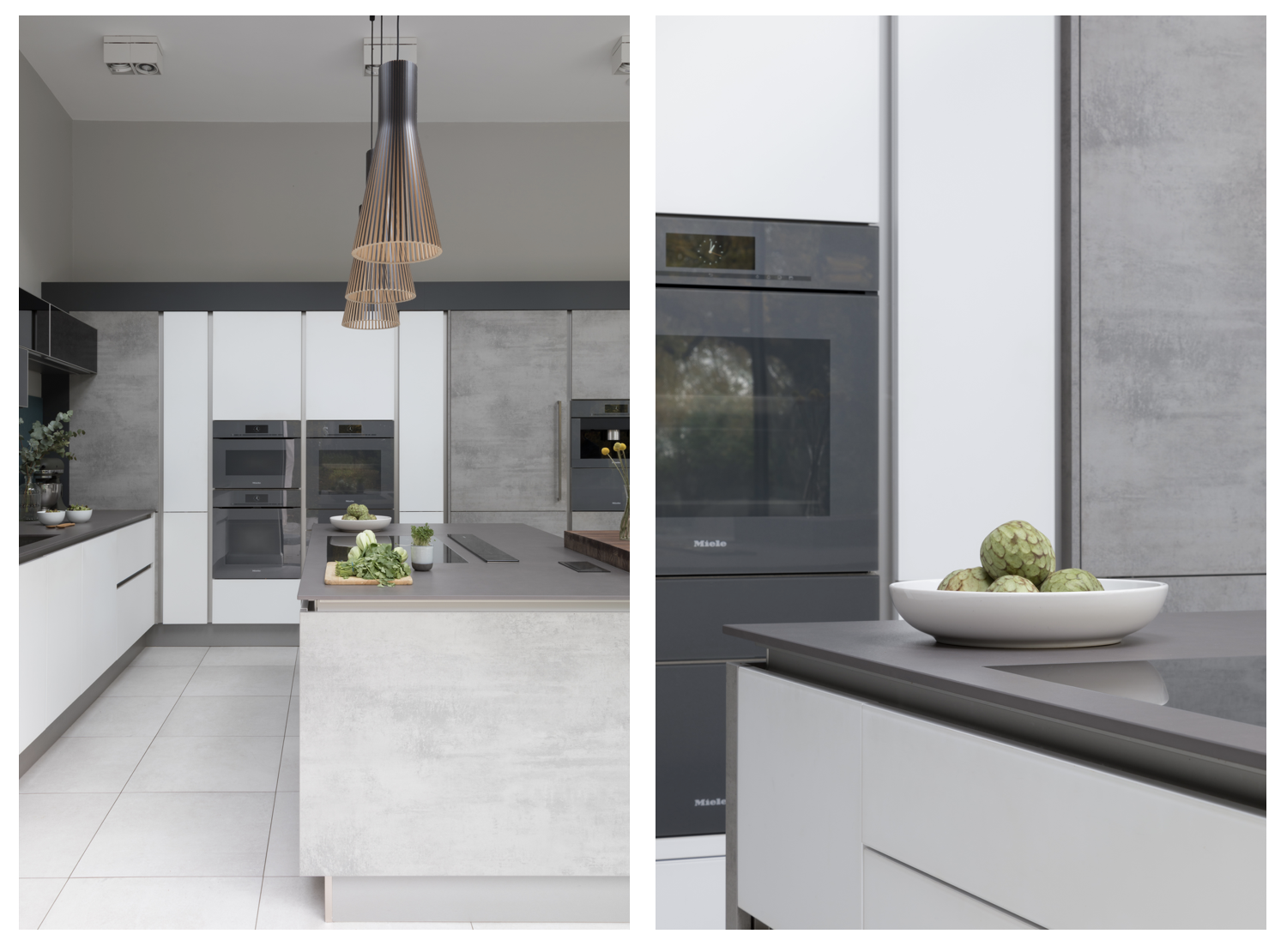
Nolte Matrix Art Stone in Concrete with Nolte Matrix Art Glas Tec Satin in Matt White kitchen cabinetry with CRL Ceralsio ceramic worktops in Pewter
Are more of your customers opting for a bank of cooking appliances and if so why?
Banks of tall housings for appliances have certainly become more popular. Cooking appliances positioned at eye level are more ergonomic to use and make so much sense. They also create a striking design feature within the kitchen.
The island has a very distinctive design – how did this come about?
With a large informal dining area at the opposite end of the open plan space, it was important that the person cooking could not only attend to preparation and cooking but could engage with others or look into the garden. Imagining how the open plan space works in practice is as important as designing how it will look. The casual seating area offers the options of engaging with those cooking, with each other or simply gazing out into the grounds. The base return reflects the framing of the tall housing run adding another facet to the design.
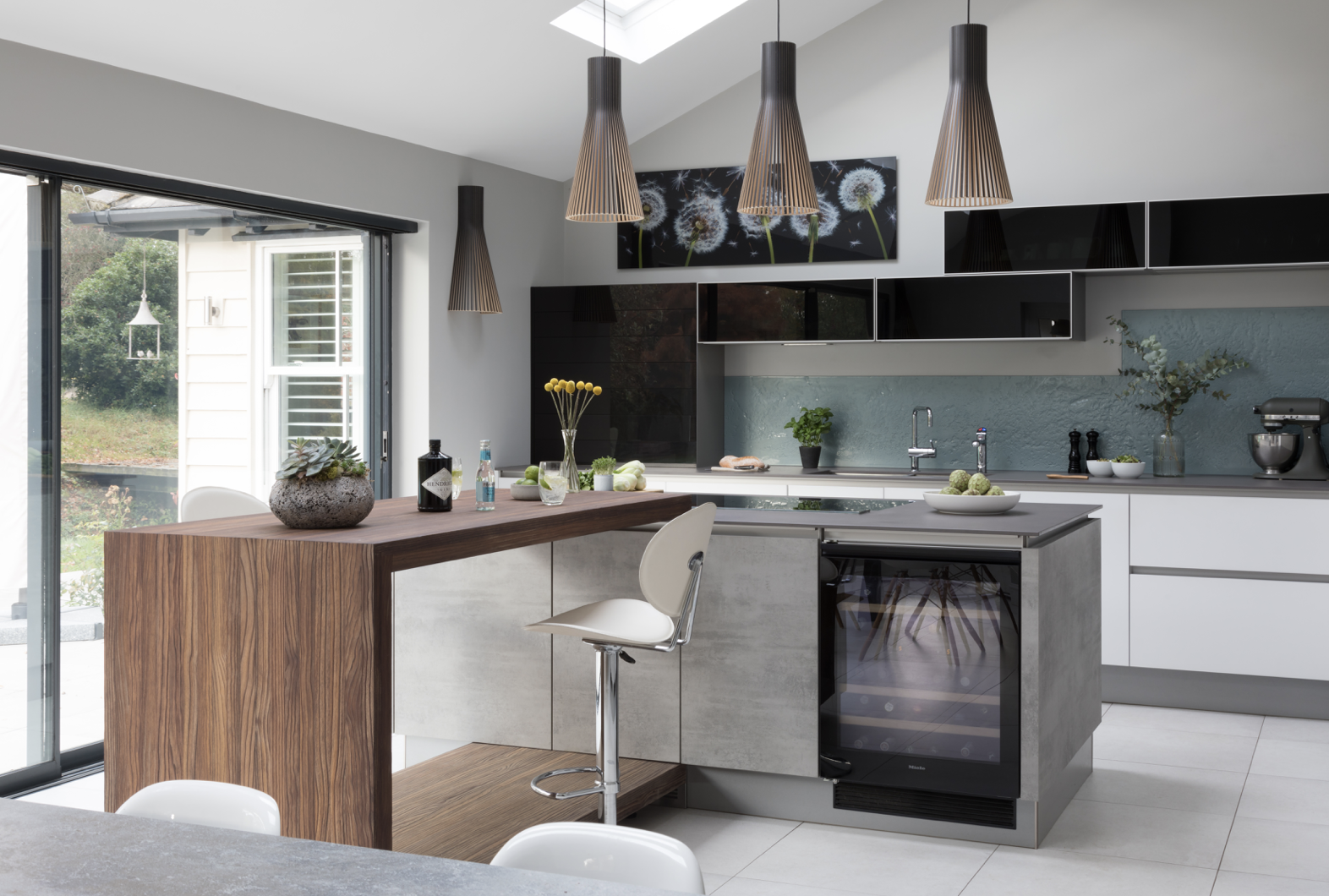
Nolte Matrix Art Stone in Concrete with Nolte Matrix Art Glas Tec Satin in Matt White kitchen cabinetry with CRL Ceralsio ceramic worktops in Pewter
Did your clients have any must-have requirements?
Every appliance on the list was non-negotiable. This is very much a kitchen that has been designed around the appliances. For example, the steam oven is a firm favourite as our clients have discovered they can use it to de-crystalise the honey from their own bees. Accommodating the clients’ small appliances such as the food processor and mixer in a way that they could be easily accessible and then concealed was also a must. The black glass, electronically operated shutter unit achieved this perfectly.
And what about practical solutions such as storage and lighting?
Each storage area was carefully planned to accommodate the volume and type of items that would be used in the adjacent area. There are plenty of huge drawers, with pull-outs and interior drawers. Each drawer was furnished with interior lighting that illuminates instantly when the drawer is opened. This ensures there is a place for everything with everything in its place. Tall provisions cabinets are far more useable for storing food, keeping all the groceries in one place.
How did you decide on the colours and materials for the kitchen design?
We actually flew out to visit Nolte’s fantastic showroom in Germany where our clients could see everything on offer. The combination of the grey concrete doors and super satiny ultra-white glass fronted cabinetry perfectly suited the industrial style our clients wanted to achieve. Adding a completely contrasting finish with the black glass shutter unit and wall units helps to draw the eye to the steeply vaulted ceiling accentuated by the staggered wall unit design. Spekva’s warm wood seating peninsular tones with the colours and adds a different texture while CRL Ceralsio worktops in Pewter add a stony coolness to the scenario.
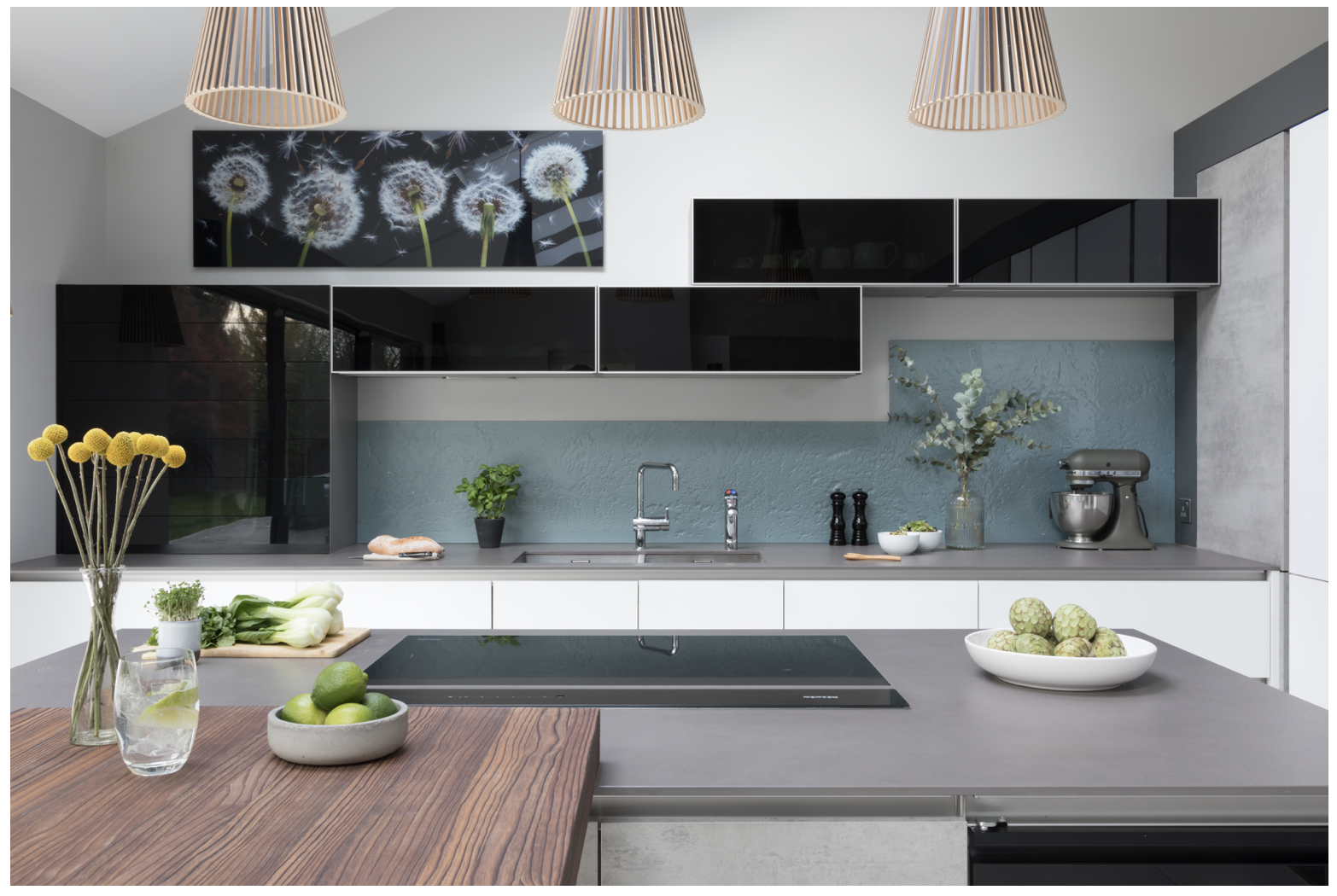
Nolte Matrix Art Stone in Concrete with Nolte Matrix Art Glas Tec Satin in Matt White kitchen cabinetry with CRL Ceralsio ceramic worktops in Pewter
Was there a favourite design feature?
Creating a kitchen that was unique to the client was important to them and I used a broad range of ideas and techniques to achieve this. They love all of it but particularly the island.
What does the rest of the home look like and does that impact on the kitchen design?
It is a very large and imposing Georgian style house and so the contemporary industrial kitchen design creates an unexpected and striking contrast.
What is the benefit of a kitchen opening out onto a garden?
The kitchen instantly seems twice the size, the light is fantastic and it’s great for socialising.
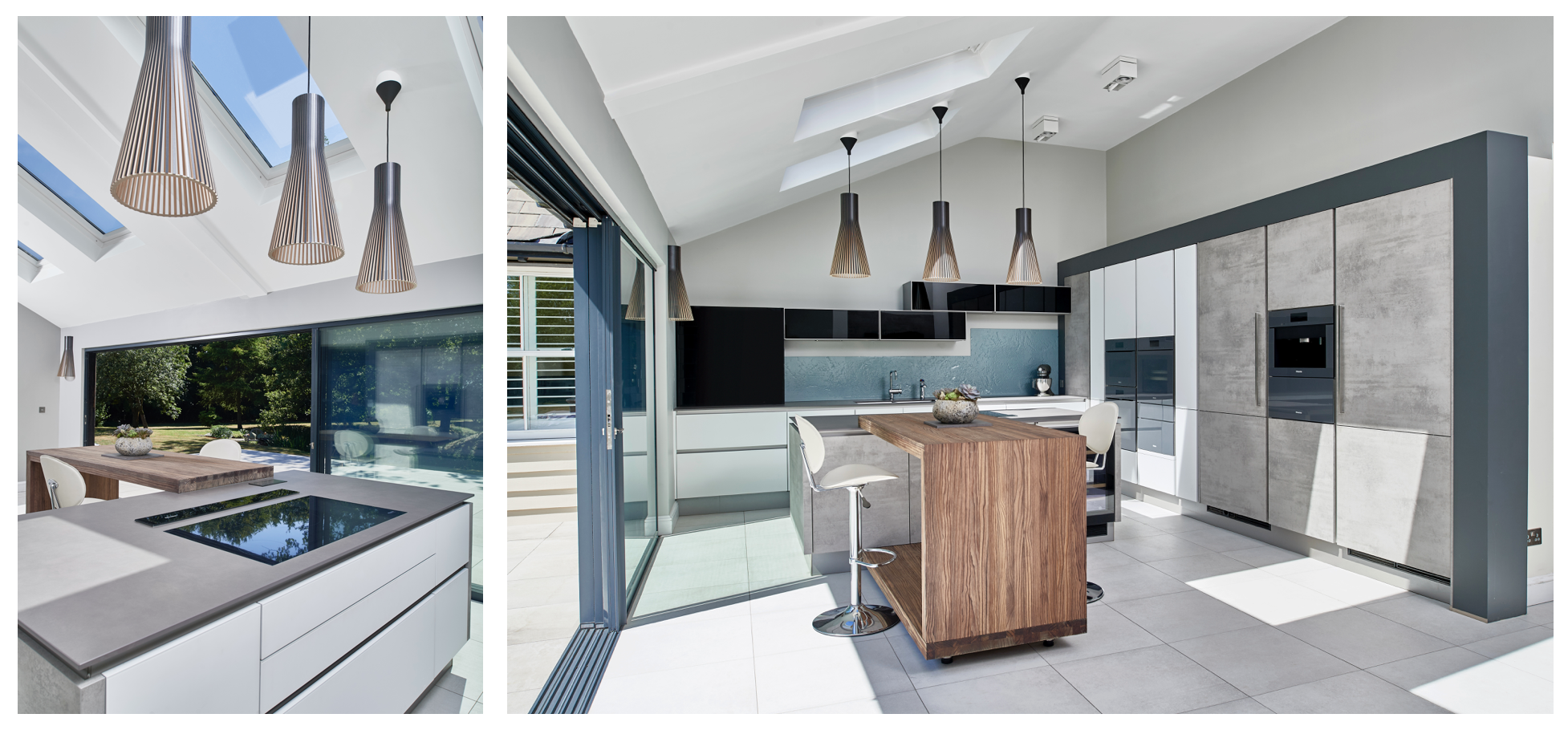
Nolte Matrix Art Stone in Concrete with Nolte Matrix Art Glas Tec Satin in Matt White kitchen cabinetry with CRL Ceralsio ceramic worktops in Pewter
What advice would you offer readers who are at the start of a kitchen journey?
It’s important to consider what you want the kitchen to do for you and how long you expect it to last. This will help you to choose between the different types of kitchen cabinetry in terms of construction and quality. Kitchens are similar to cars, they are built to meet varying market requirements of longevity, style and cost. What style do you like – and what style suits the lifestyle you plan to have in your new space? Research your local studios to get a feel for them, their design capabilities, service abilities and history. Once you’ve chosen your studio, allow around eight weeks from the start of the design process to the point of order. I would also recommend a visit to the Miele Experience Centre to understand the latest cooking innovations that might suit your lifestyle.

Planning Your Kitchen?
Discover the precision and accuracy of Miele with a complimentary 5 course taster menu that brings the appliances to life.

