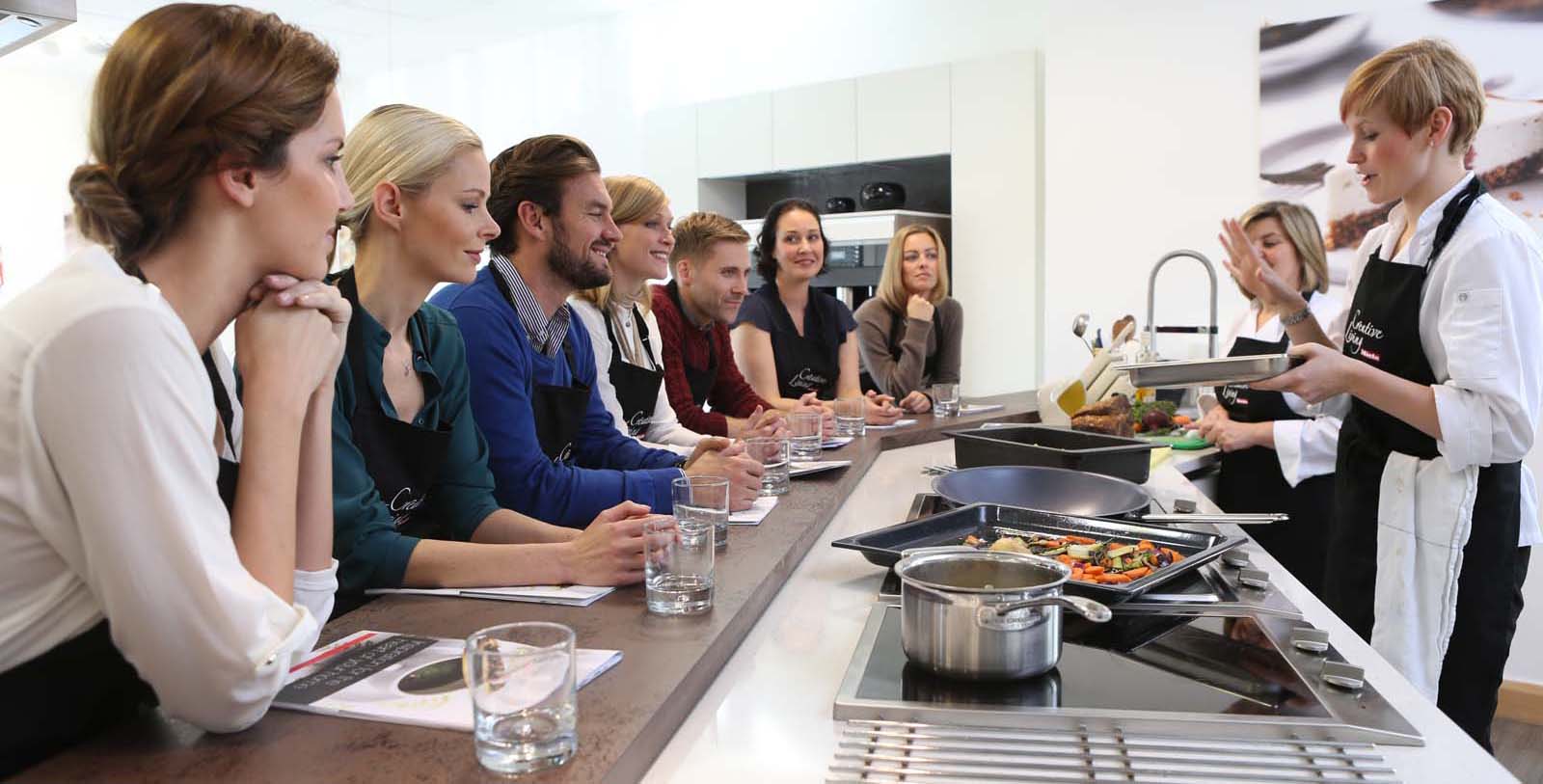Discover below how to create a unique, inviting yet practical kitchen island design
Look past the parameters of a traditional kitchen space, and contemplate a kitchen island. Like all aspects of a great kitchen, it takes thoughtful consideration and planning to get it right – but if you do, an island can transform how you cook, eat and entertain in the hub of your home. Here are some professional tips from director of Southstudio Architects, Patrick Bankhead on how to create a unique, inviting yet practical piece of furniture.
“To me, a kitchen island is a development of the traditional large, central farmhouse table; a multi-functional element which was robust and could be used for food preparation, but was also a convivial place where people sat down to eat. This utilitarian precursor informs, but certainly does not limit, the design of many islands today.
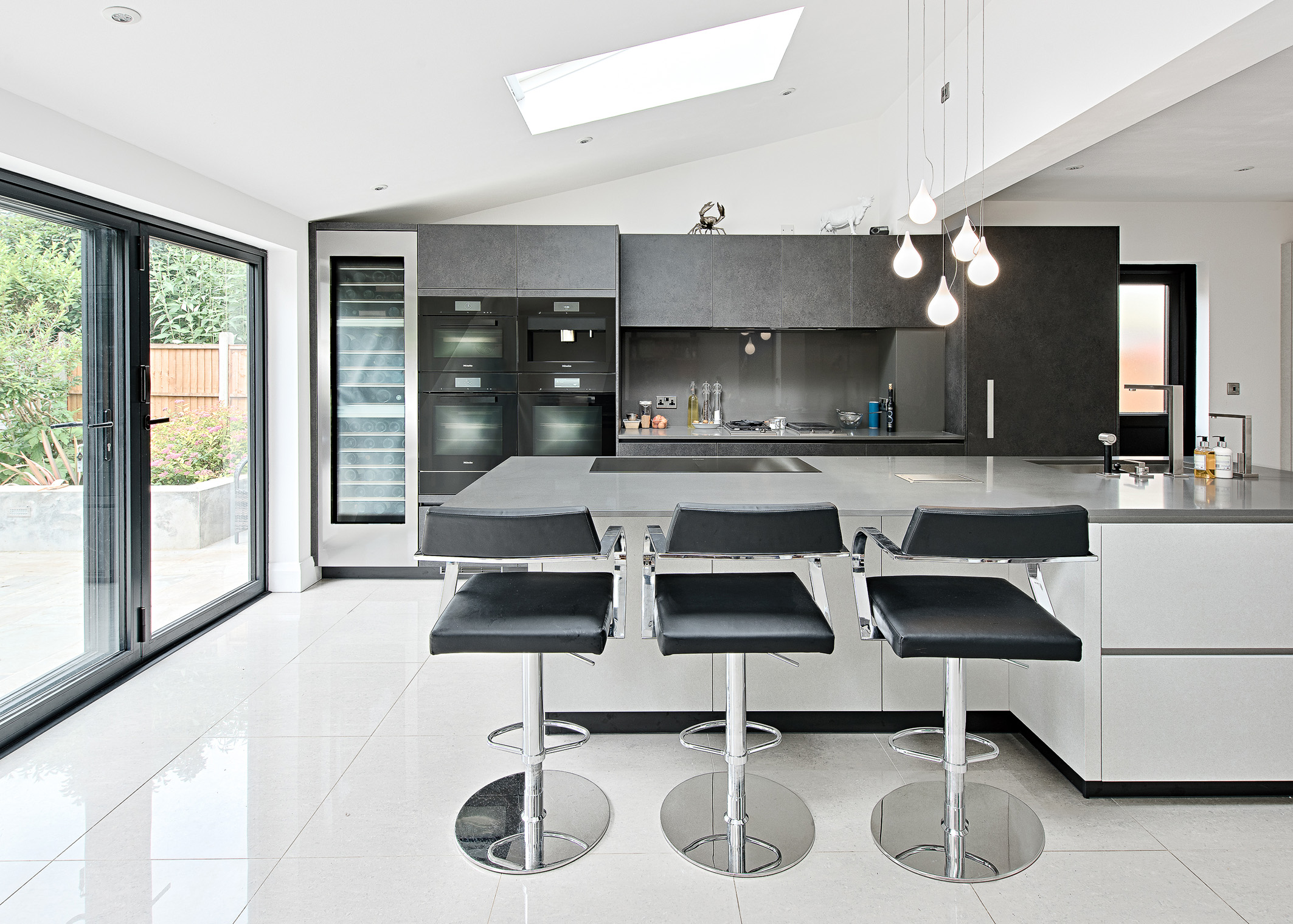
If there’s enough space, I’m a big fan of a kitchen island. A well thought out island can act as the perfect mediator between the hard-core working area of the kitchen, and the laid-back ‘glass of wine’ social side of life. It can be treated as very much a continuation of the main kitchen design, or can be an attractive counter point, using differing colour, form and material to provide a focus.
As the island generally faces out to adjacent spaces for living and dining, it is often a good surface for the final ‘plating up’ of dishes before they are served, and can also be treated as an eating surface, with candles, flowers and guests perched around the edge on stools (ideally with some knee space below). In this instance, remember to organise overhead lighting on separate circuits, so you can dim down the outer surfaces, and have warm light focused on the island.
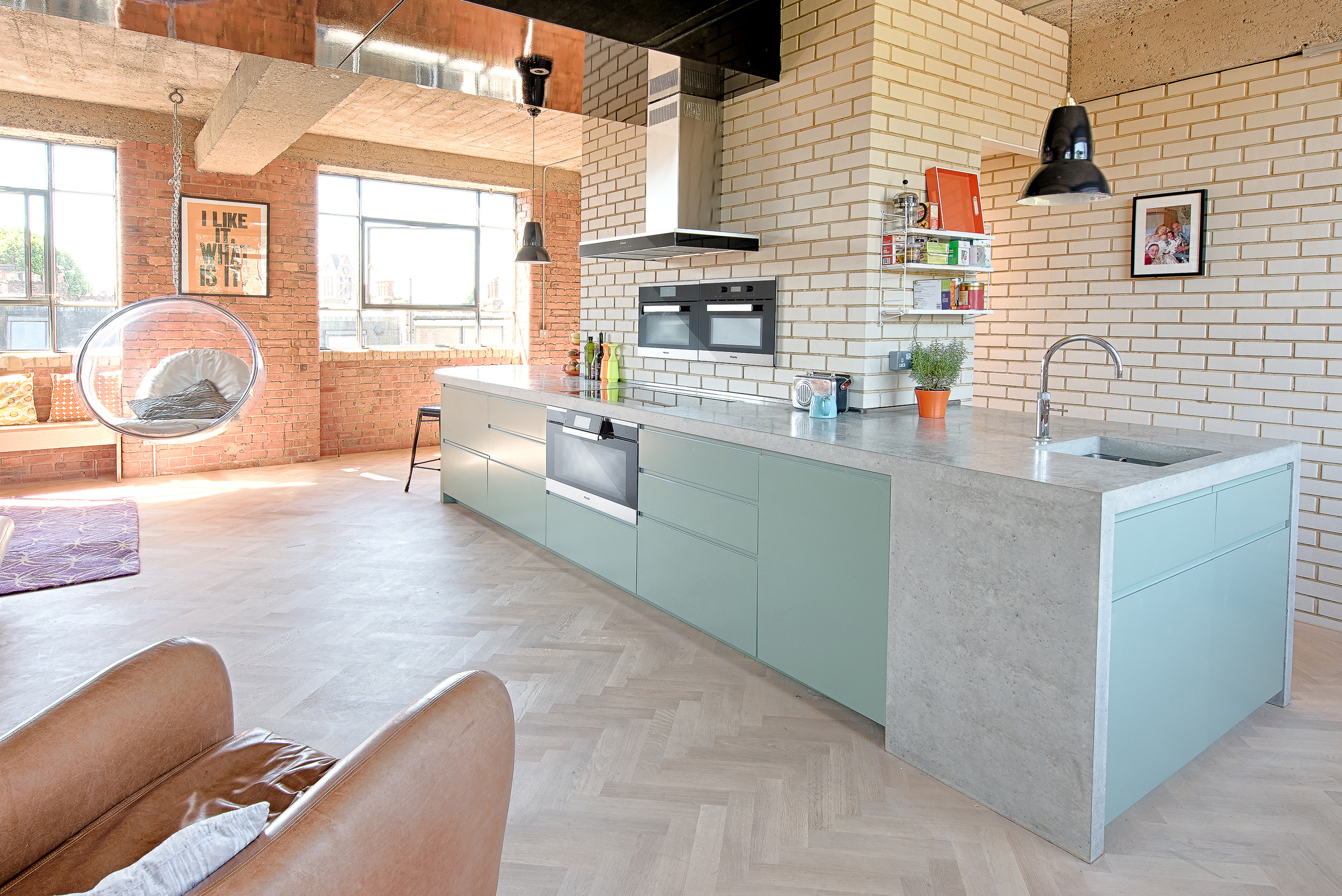
If you’re a meticulous cleaner and don’t have small children, the space beneath the island can be open-plan, with pots, pans, plates etc. on display. Families would benefit from a mixture of functions, with knee space so you can congregate, and some big wide drawers on strong runners, which can swallow up many of the practical things you want near at hand, but don’t particularly want displayed. The size of the island is critical: too small and it can become overwhelmed, too big and it becomes an obstacle for moving around the kitchen. I would not go smaller than 1500 x 800mm, or bigger than 2400 x 1200mm.
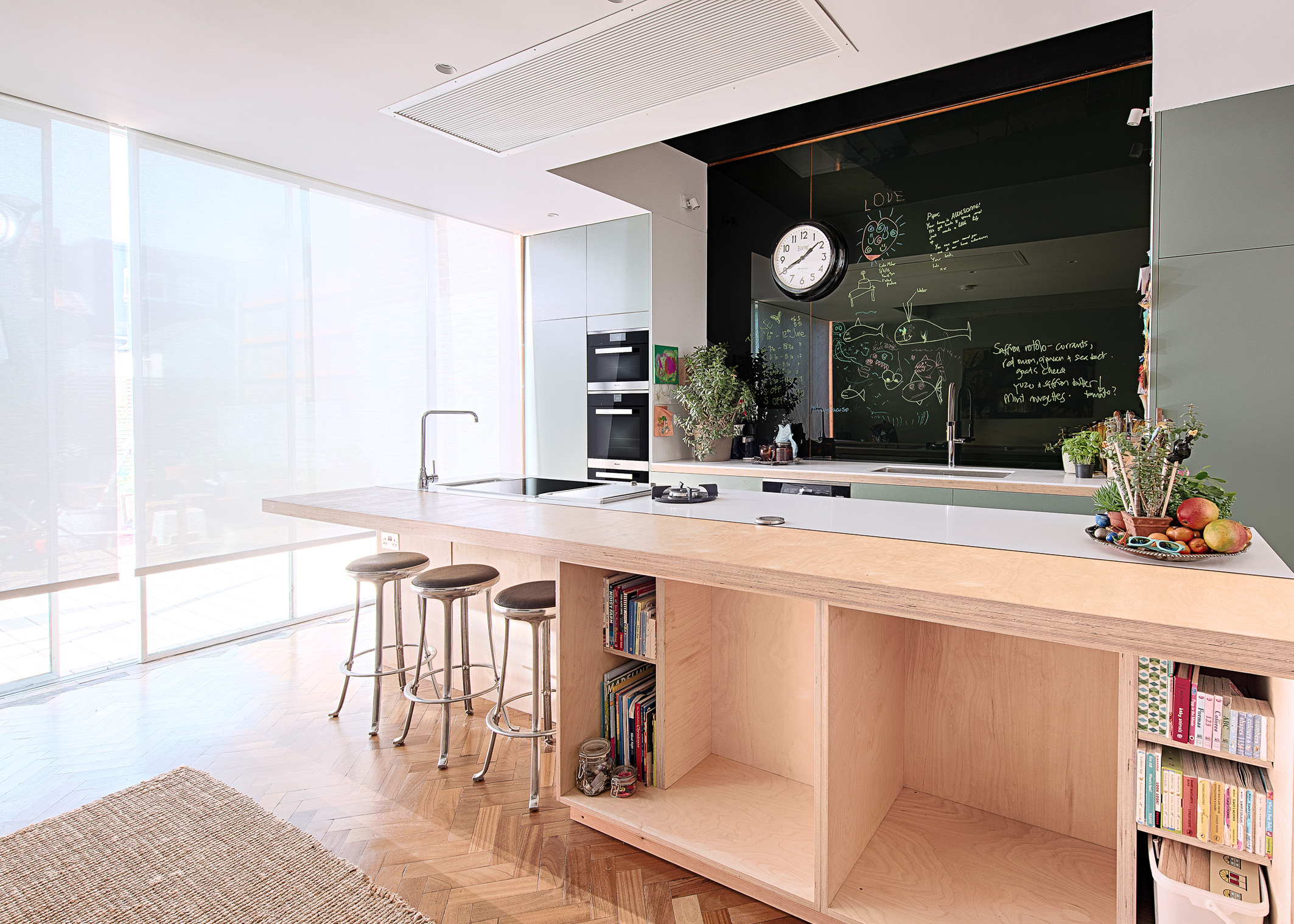
Kitchen islands can also be an ideal solution to house key appliances – from hobs to under counter wine coolers. If you choose to place cooking appliances within your island, there are down draft hoods available which can appear as if by magic from below; fantastic for kitchen islands to keep the space open and unfussy. Your main appliances can remain around the perimeter surfaces, but if for example you enjoy the theatre of cooking on a teriyaki pan, put it centre stage on the island!
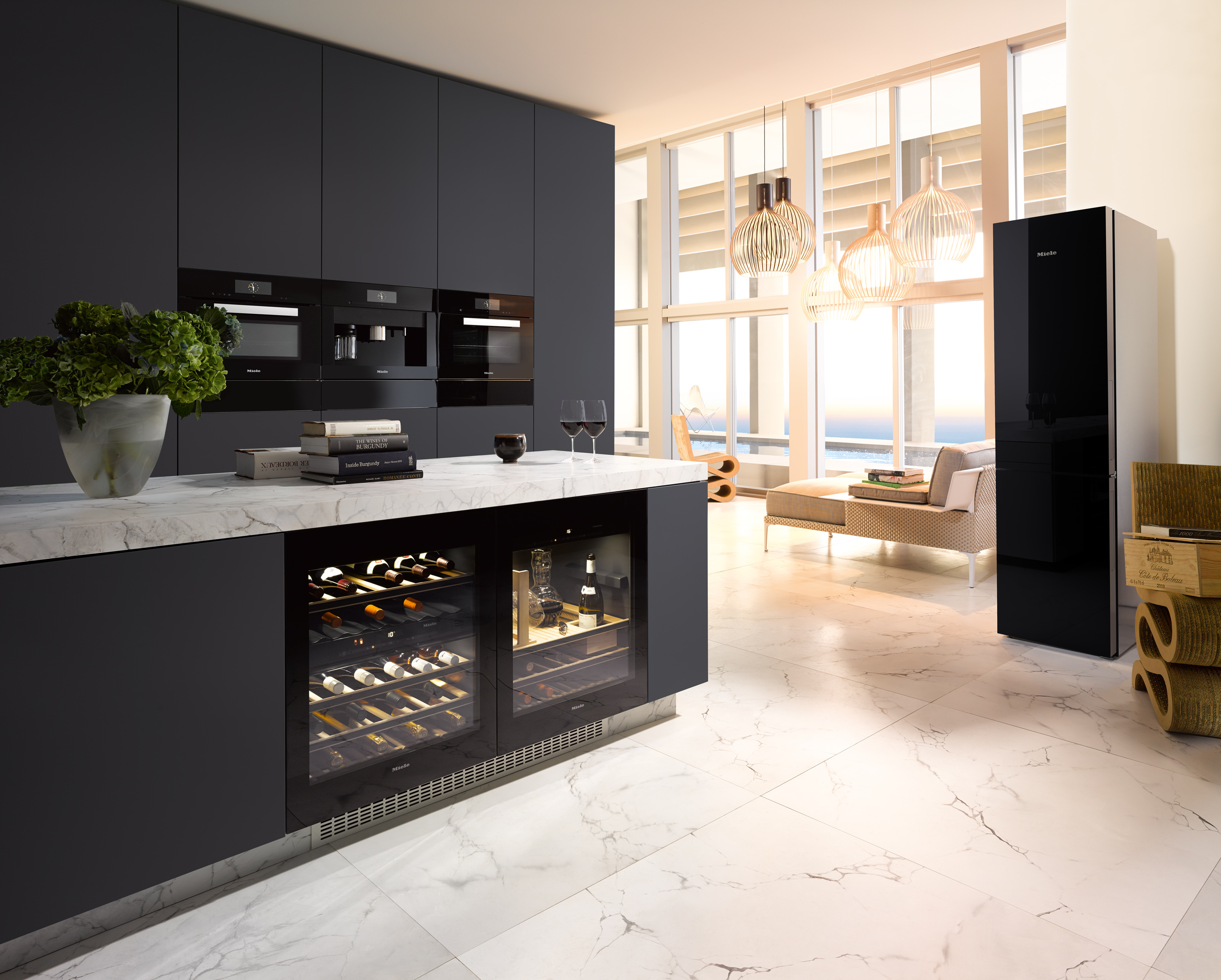
Once you have an island, you’ll wonder what you ever did without one…”
~ Patrick Bankhead, director at Southstudio Architects

Planning Your Kitchen?
Discover the precision and accuracy of Miele with a complimentary 5 course taster menu that brings the appliances to life.

