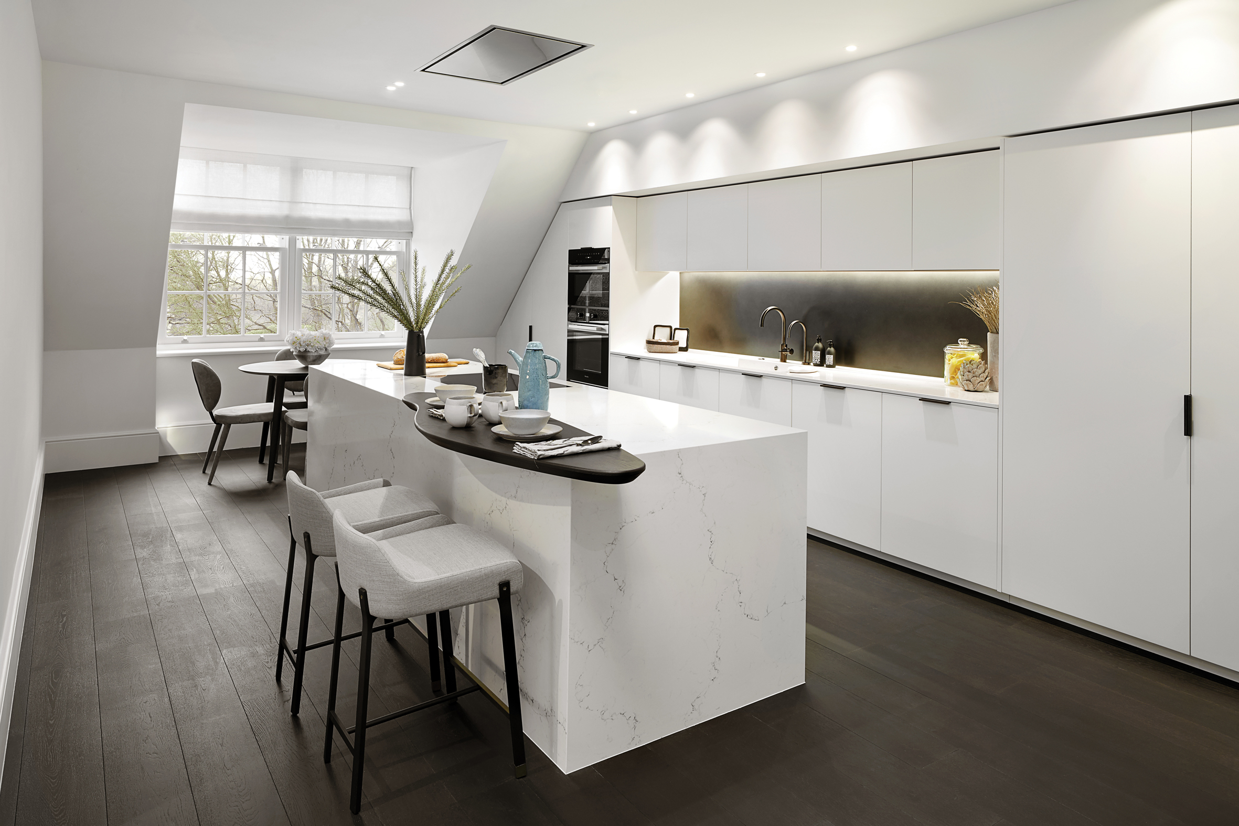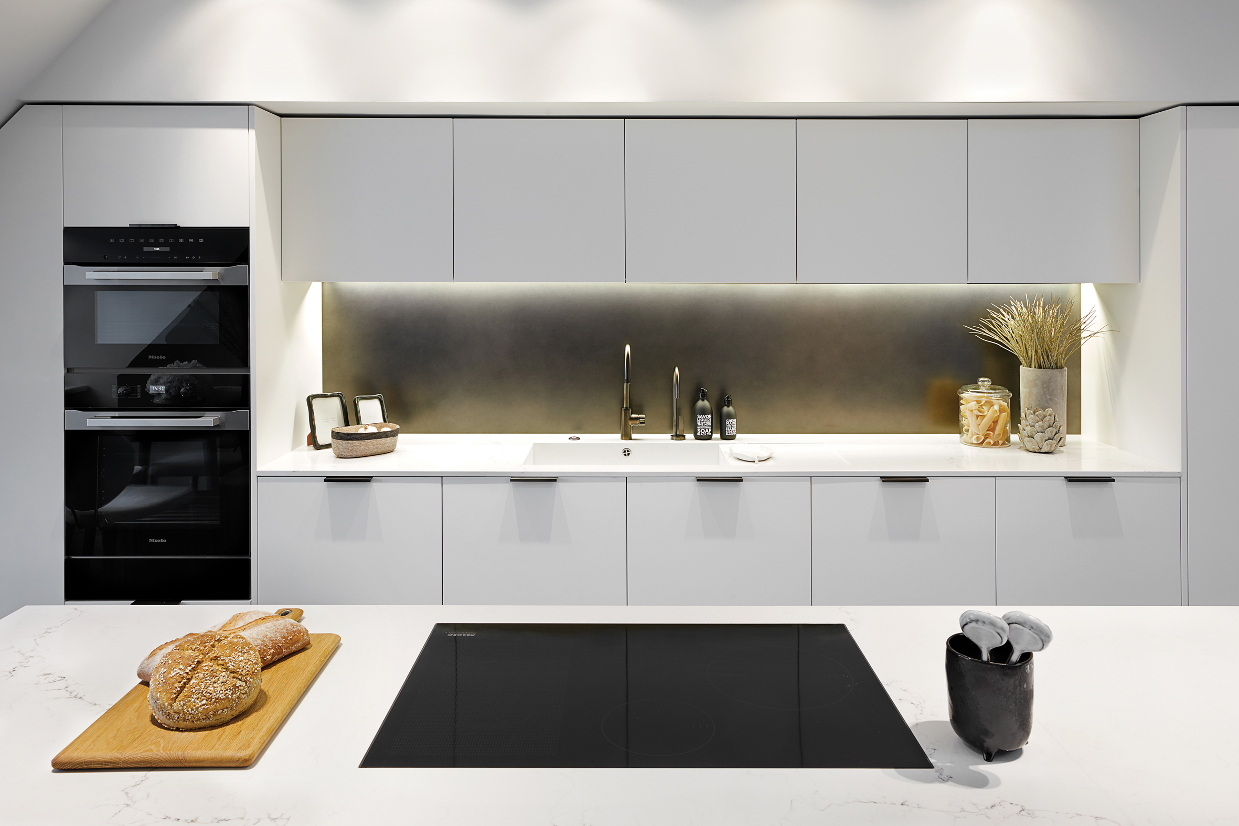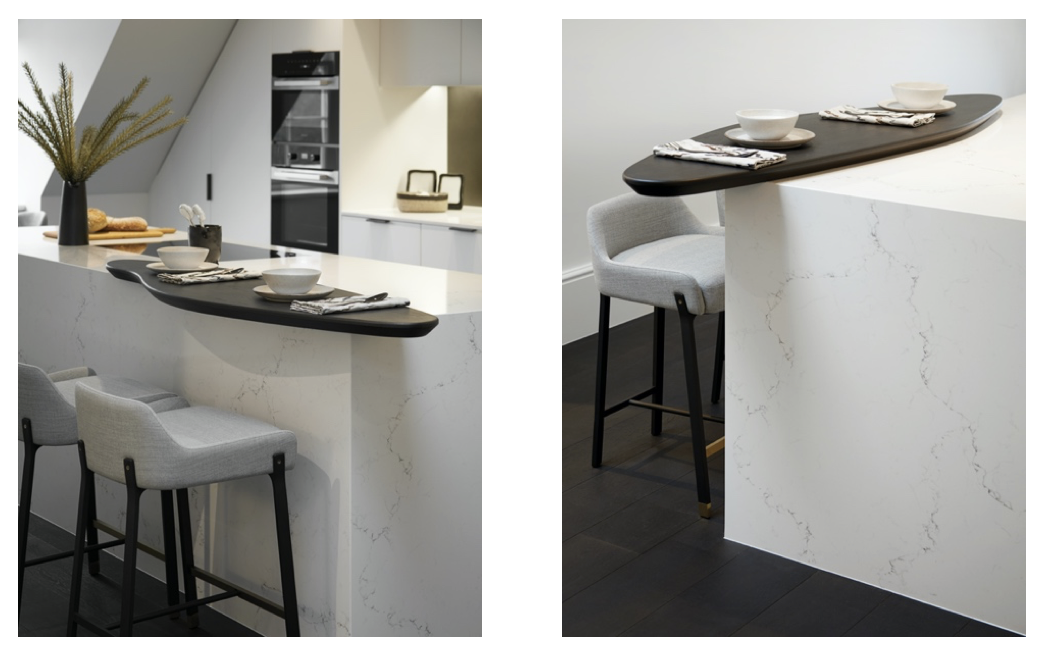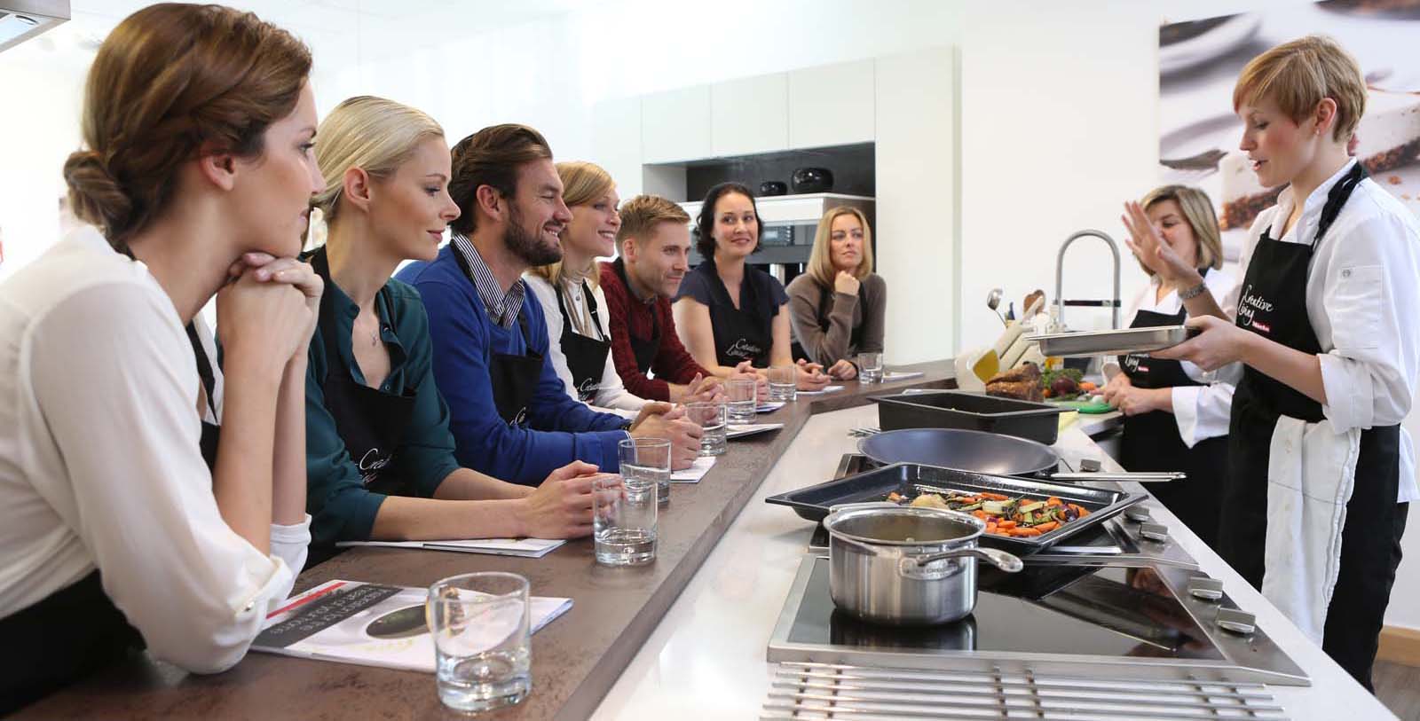With two informal seating areas, a kitchen island and a suite of Miele appliances, this compact kitchen has been expertly designed and fitted by DesignSpace London. We were delighted to speak with designer, Chris Etheridge to discover how he maximised every inch of the space for an efficient and stylish design.

Tell us a little about the design of the kitchen. What was your brief from the client?
This was part of a development of 10 individual apartments in the heart of Radlett, Hertfordshire by luxury developers, Fusion. The brief was to create a striking, chic kitchen, whilst remaining practical and appealing to a wide range of potential purchasers.
What are the main considerations when designing a compact kitchen?
The key is to start with the appliances required and work out how to maximise the storage and space around them. The size of appliances doesn’t change; they dictate a large part of a compact kitchen, so designing the greatest amount of storage whilst avoiding the kitchen becoming too enclosed is the key to success.
Why were Miele appliances chosen?
As this was a development, the client wanted a brand that potential purchasers would instantly recognise. They were also drawn to the reliability of the Miele brand; knowing that the purchasers would have many years of trouble-free cooking.

How can you make a compact kitchen appear larger?
Using a light finish for the door fronts, along with dark flooring really helps with this, just as we have done in this kitchen! The contrast between the dark floor and light furniture helps to define the space in the room and can really help it to feel larger. Keeping the walls light too is key.
Is there a cabinetry style that works best for compact kitchens?
Simple, flat doors work best, along with using wider / taller cabinets / door fronts where possible.
You have incorporated two seating areas and a kitchen island into a compact design, how have you achieved this?
The main dining area is situated in the adjacent room, so the seating area in the kitchen is just for informal dining and therefore only small. A round table is perfect for seating four people as it takes up much less space than a rectangular table. We also included a breakfast bar on the back of the island, and as we didn't want to have something that took up too much space, we opted for a natural looking solid stained oak top that perched neatly on the corner of the island.

Are more of your customers opting for a bank of cooking appliances and if so why?
It does vary depending on personal choice, but overwhelmingly customers opt for a single oven, combination microwave and warming drawer combination. This tends to satisfy most people’s requirements.
Storage is an essential element to all kitchens, what solutions have you incorporated into this design?
You can’t see it from the photos, but the front of the island is full of drawers with different internal options to maximise the space and convenience for the purchaser. We have also included full size internal bins in one of the units to avoid having a freestanding bin that would look unsightly in the kitchen. Space under the ceiling slope was maximised by having the units bespoke-made to match the angle of the slope.
What is your favourite part of the design?
For me it is the overall colour scheme of the kitchen. I really love the contrast between the light units, the dark floor and the dark bronze accents from the handles and splashbacks.
Did you have any challenges to overcome?
As you can see the kitchen is on the top floor of the development and we had a sloping ceiling to deal with. To maximise storage in the kitchen we ran the units into the slope, and had the units bespoke-made to the angle of the slope. This is a very tricky detail to get right, as it only has to be a few mm out to ruin the look!
What advice would you give to readers who are about to embark on a new kitchen?
Get advice from an expert. Independent kitchen suppliers have very specialist knowledge when it comes to kitchens and can really help bring your dreams to life. Try to listen to their advice, as even though it may not be what you initially thought of, they have been through the process with 100s of people before and have learnt what to do, and what not to do!
*All imagery via DesignSpace London and Fusion

Planning Your Kitchen?
Discover the precision and accuracy of Miele with a complimentary 5 course taster menu that brings the appliances to life.



