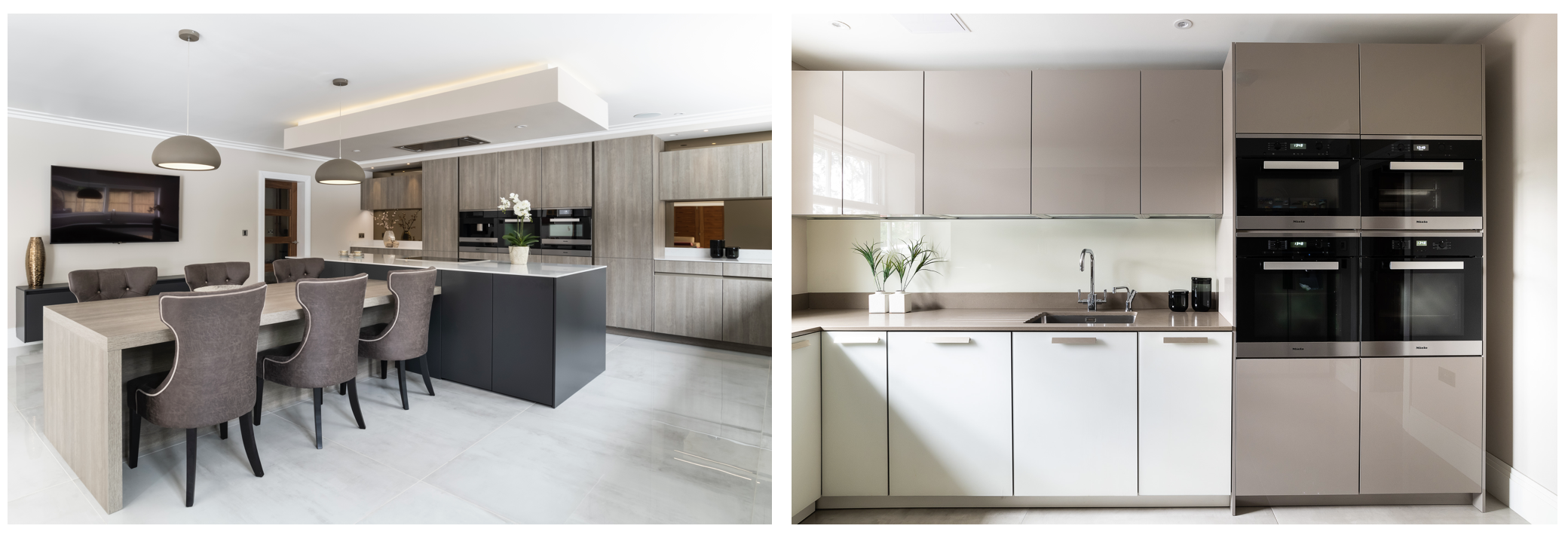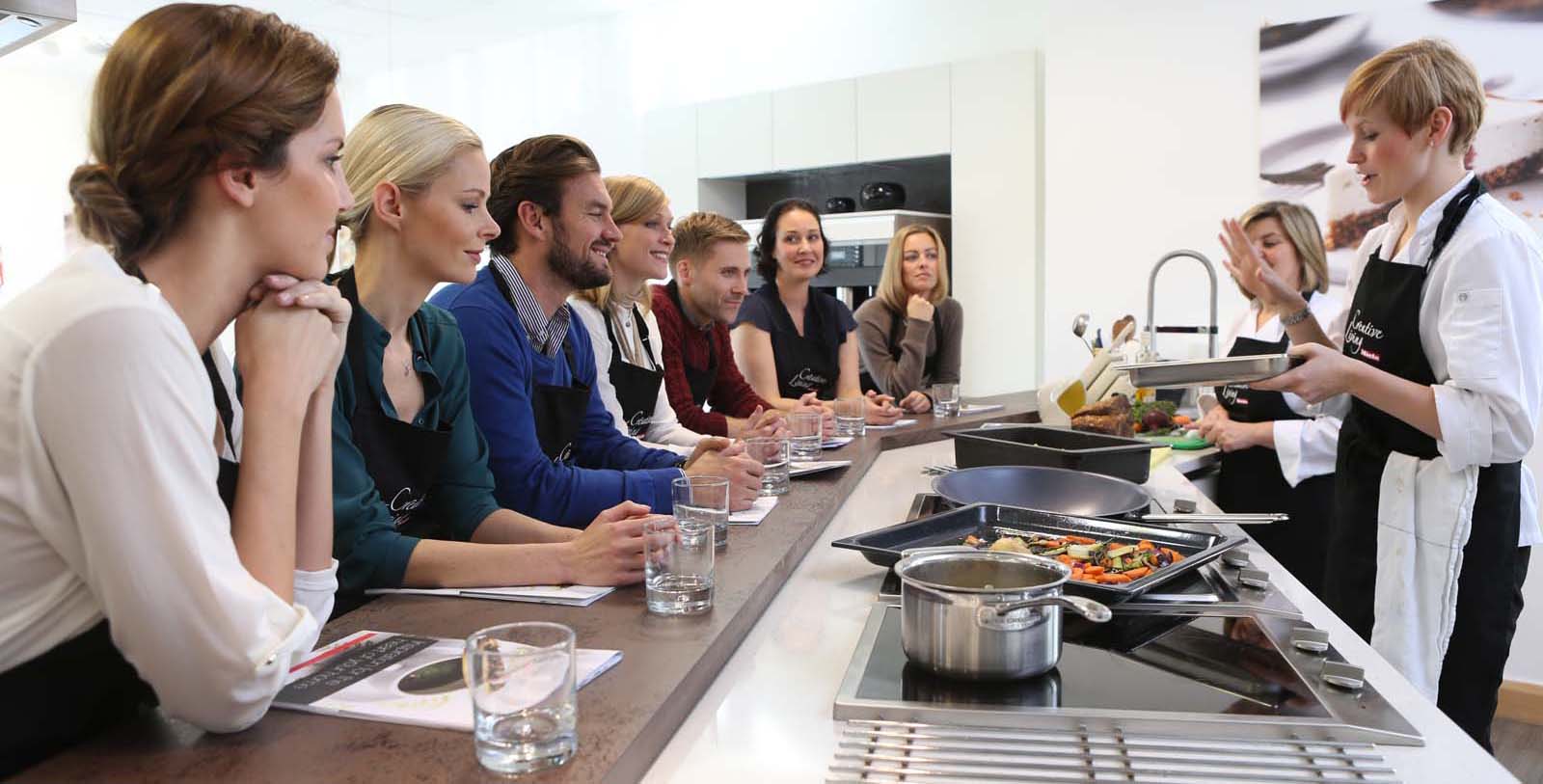Imagine the luxury of being able to have two kitchens in your home. You could have one statement designed space used just for entertaining and another kitchen for where the real work, creative cooking and chaos happens. This is the fabulous reality for a family home just outside London where space was available and it was the owner’s dream to have two kitchens. Both designs were created by Jas & Nim Johal of Elan Kitchens who explain how they delivered two quite different, yet complementary kitchen designs in one house.
Why did the customer opt for two kitchens?
Our client was completing a full house refurbishment in which they wanted to have two kitchens. The first kitchen was to be an open plan modern kitchen space, with an incorporated dining area that would be used for entertaining. The customers were inspired by a layout in our showroom which they really liked and after presenting a few design options to them, they decided to go with a T-shape island with dining. The second kitchen (spice kitchen) was to be in a contained room to the side of the main kitchen which would be where the client would do most of their cultural and everyday cooking, in particular Asian cuisine.

Why was Miele specified for the appliances in both kitchens and were there any particular appliances that the owners wanted?
Our clients had Miele in their previous home and it was the only option for them. They were particularly interested in having a built-in coffee machine and steam oven with microwave in the main kitchen. A gas hob was specified as an absolute must have in the second kitchen.
How do the two kitchens differ?
The main kitchen is open plan with modern handleless LEICHT cabinets. We decided to feature a sleek Miele induction hob on the island to complement the clean lines of the kitchen design and also create a more sociable and functional space. The cook would be able to face outwards and interact with guests. We incorporated a lower seating dining area to create a more social kitchen space, ideal for entertaining. There is also additional soft seating in the space. The second ‘spice’ kitchen is where the client will do the majority of the day to day cooking. It is smaller, easier to maintain and closed off from the main kitchen to help contain the strong spice aromas. There is a Miele gas hob, four Miele ovens and a very efficient Miele extractor in this room.

We see that the spice kitchen features a gas hob and the main kitchen induction, why is this?
It was the client’s preference for cultural and daily cooking, as they like to cook North Indian cuisine. In particular flat bread, which is best cooked on a flame.
Was it challenging to design two kitchens for the same home?
It was more enjoyable than challenging, we were really excited about this project as there was a lot of space to work with.
Who is the kitchen designed for?
This is very much a family home and the owners love to entertain frequently.
The main kitchen features a large dining space - is this the only dining area in the home?
There is another formal dining area, but the main kitchen will be used for informal kitchen suppers.
Are more of your customers opting for a bank of cooking appliances as seen in both designs and if so why?
Yes many of our customer that have a handleless kitchen prefer a bank of appliances – it looks good and it is functional, creating a focal point in the design and keeping everything close at hand.
What are the main considerations when banking appliances?
The location in the kitchen that the bank of appliances is going to be should be considered carefully so the flow in the kitchen is right and easy to use. Height is also another important factor when considering a bank of appliances. We like to design them at a level that is comfortable and safe for our clients to use, they should be able to access everything in the oven with ease.
How does the flow of the main kitchen work?
It works very well – the host is able to cook and still be able to entertain guests while they sit at the dining area. Equally if anyone wants to help with the cooking or clearing away, there is plenty of space to move around with no hold up points.
What does the rest of the home look like. Does that impact on the kitchen design?
The rest of the home is a modern classic look, in keeping with the kitchen featuring simple textures and neutral tones.
How do you make a kitchen feel homely but stylish?
Keeping the main colours of the kitchen neutral is a good option when creating a modern looking kitchen as you can always add some colour to your kitchen with accessories. Always consider the lighting when designing the kitchen. Rather than having just spot lights, consider pendant lights over an island or dining area as this can create a homely look and give the kitchen space the character it needs, especially if your kitchen cabinetry is modern and minimal. Also consider under cabinet lighting as this can be effective in creating a warm glow to the room while specifically lighting the working area.
Flooring is also crucial to how the kitchen looks – for instance if a client is opting for an all-white kitchen, we would recommend that they have wooden flooring for the contrast and to add warmth which will make it look more homely.
Try to keep clutter on the worksurfaces to a minimum and just keep the items you need on a daily basis.
What advice would you give to readers who are about to embark on a new kitchen?
o Set a realistic budget from the start
o Consider which look you prefer – modern or traditional
o Carefully consider your kitchen layout and how you want to use it, then work closely with your designer to achieve the best result
o Consider your preferred method of cooking so that your kitchen expert can recommend the best appliance choices for you. Miele offers a comprehensive ‘Taste for Design’ course which is extremely informative in helping customers discover new innovations and options
o If you’re planning a kitchen extension think about natural lighting which will create a light and spacious feel
o Get realistic timings from your builder, so the room is ready for the kitchen installation
o Always fit your flooring before the kitchens cabinets, and if needed protect the floor before the kitchen fitters arrive

Planning Your Kitchen?
Discover the precision and accuracy of Miele with a complimentary 5 course taster menu that brings the appliances to life.



