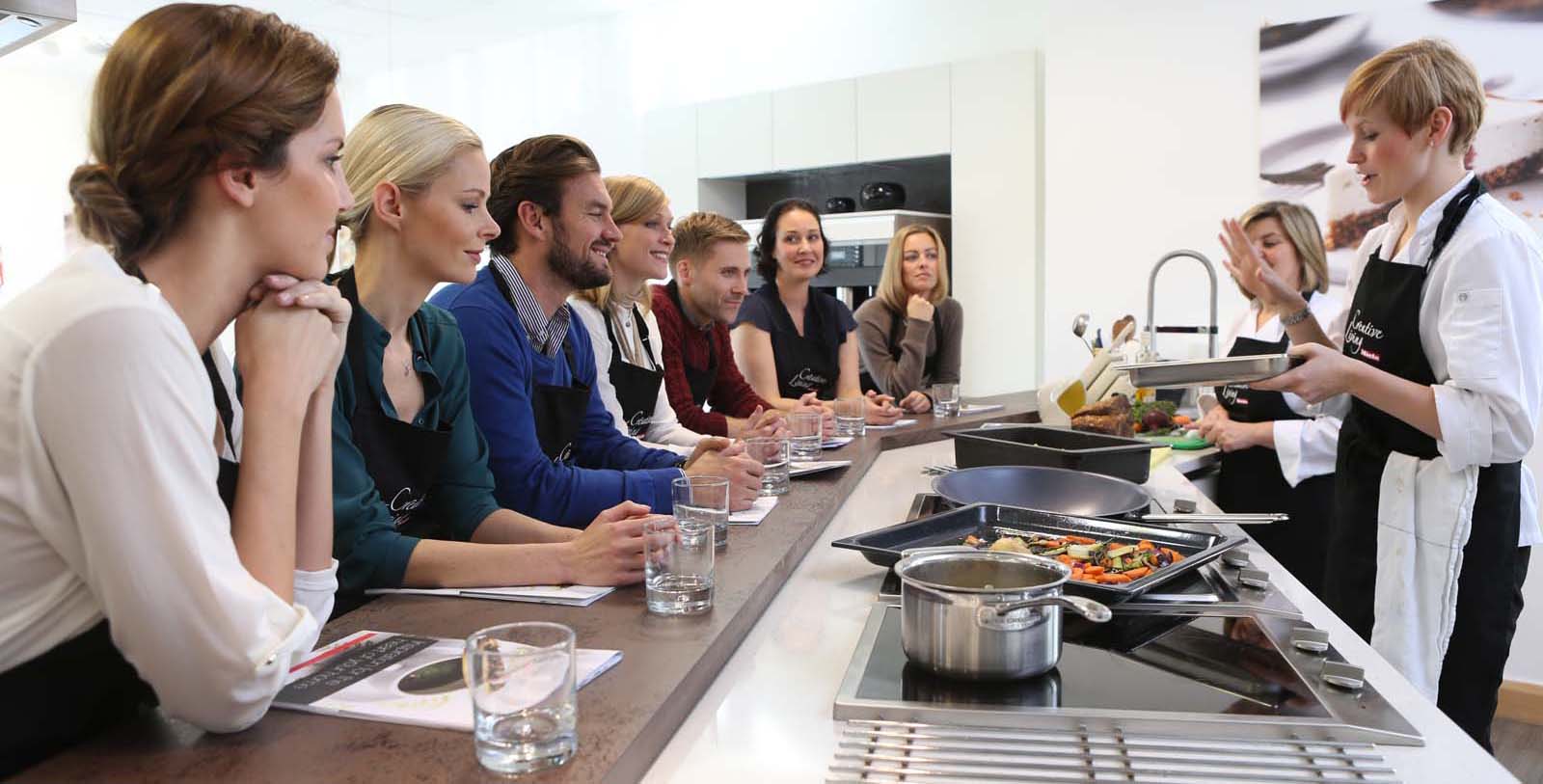Renovating a home can seem a daunting project to undertake, but making the decision to restore and update a home to its original glory can pay dividends when planned and designed correctly. This bespoke Humphrey Munson Spenlow kitchen was part of an 18-month project to bring back to life a dilapidated Victorian townhouse in London. Spread over five floors, the kitchen and dining area is now located in the basement, leading to a terrace and garden. We were delighted to speak with Humphrey Munson’s creative director, Louisa Eggleston about this labour of love project.
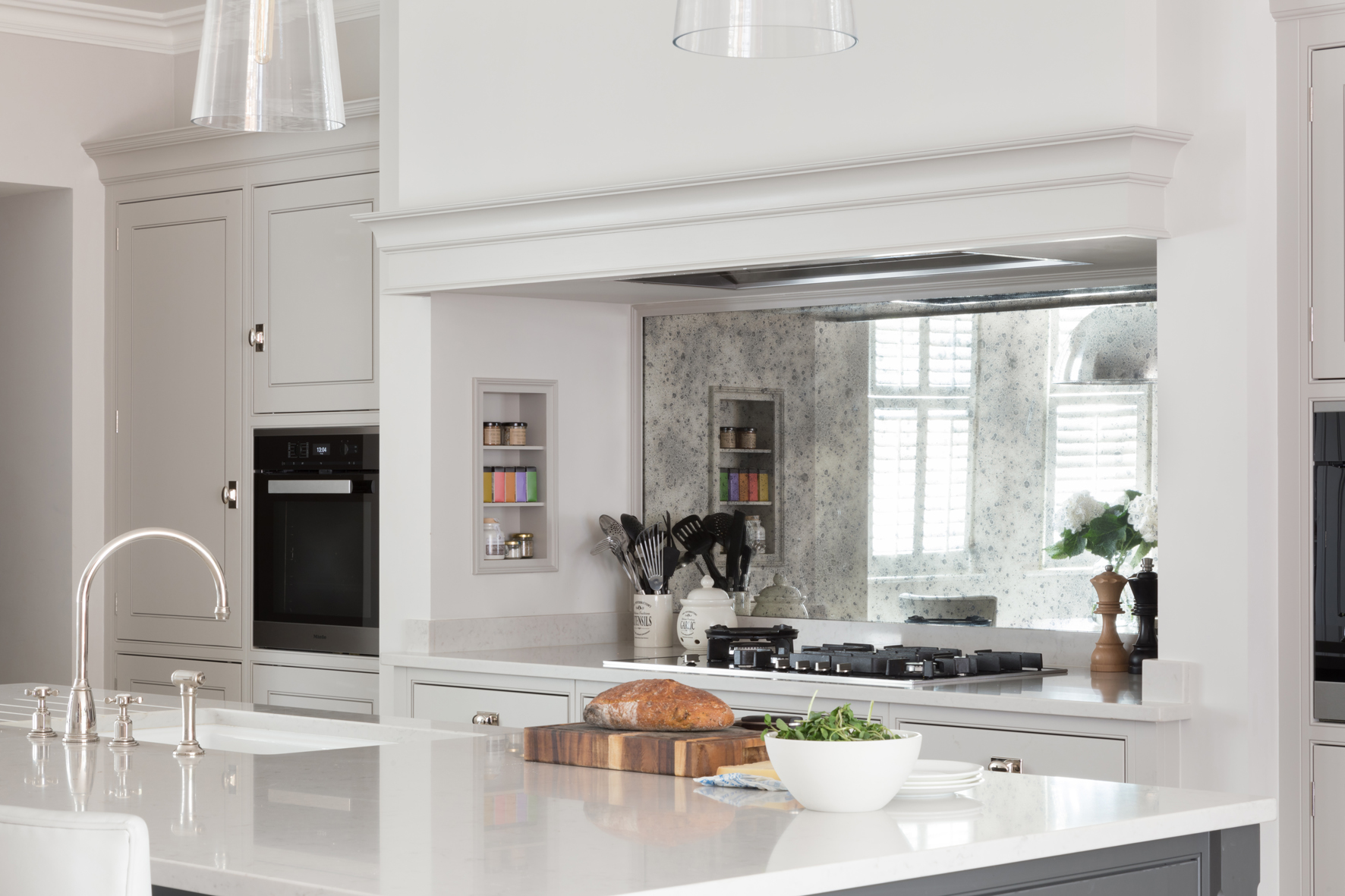
To be involved in a complete renovation must have been exciting. How did you go about working with the clients on such a blank canvas?
It was a huge undertaking both in terms of scale and complexity of the work involved. The owners are keen cooks who enjoy entertaining, so this was a key consideration and included us making a bespoke dining table that can comfortably seat 10, as well as built in banquette seating. The main focus of the brief was to create a design that felt spacious, calm and welcoming with excellent quality appliances, an abundance of storage with future-proofed materials and finishes that would allow for relaxed entertaining.
As keen entertainers, did your clients have any must have requirements?
A place for everything and everything in its place was vital. We positioned Miele appliances at both sides of the kitchen to provide aesthetic balance and help zone specific storage, preparation and cooking areas. We set the main cooking area within a false chimney, which centred around a large Miele gas hob with a wok burner for fantastic cooking versatility and plenty of storage below. It was important to our clients that they could interact with their guests even when cooking and the antique mirrored splashback provided the perfect solution, bouncing light around the space but also allowing any conversations to continue. Either side of the false chimney are tall Spenlow cabinets each housing a Miele pyrolytic oven, again for great cooking functionality and hassle-free cleaning, with additional storage space above and below for pans, dishes and utensils.
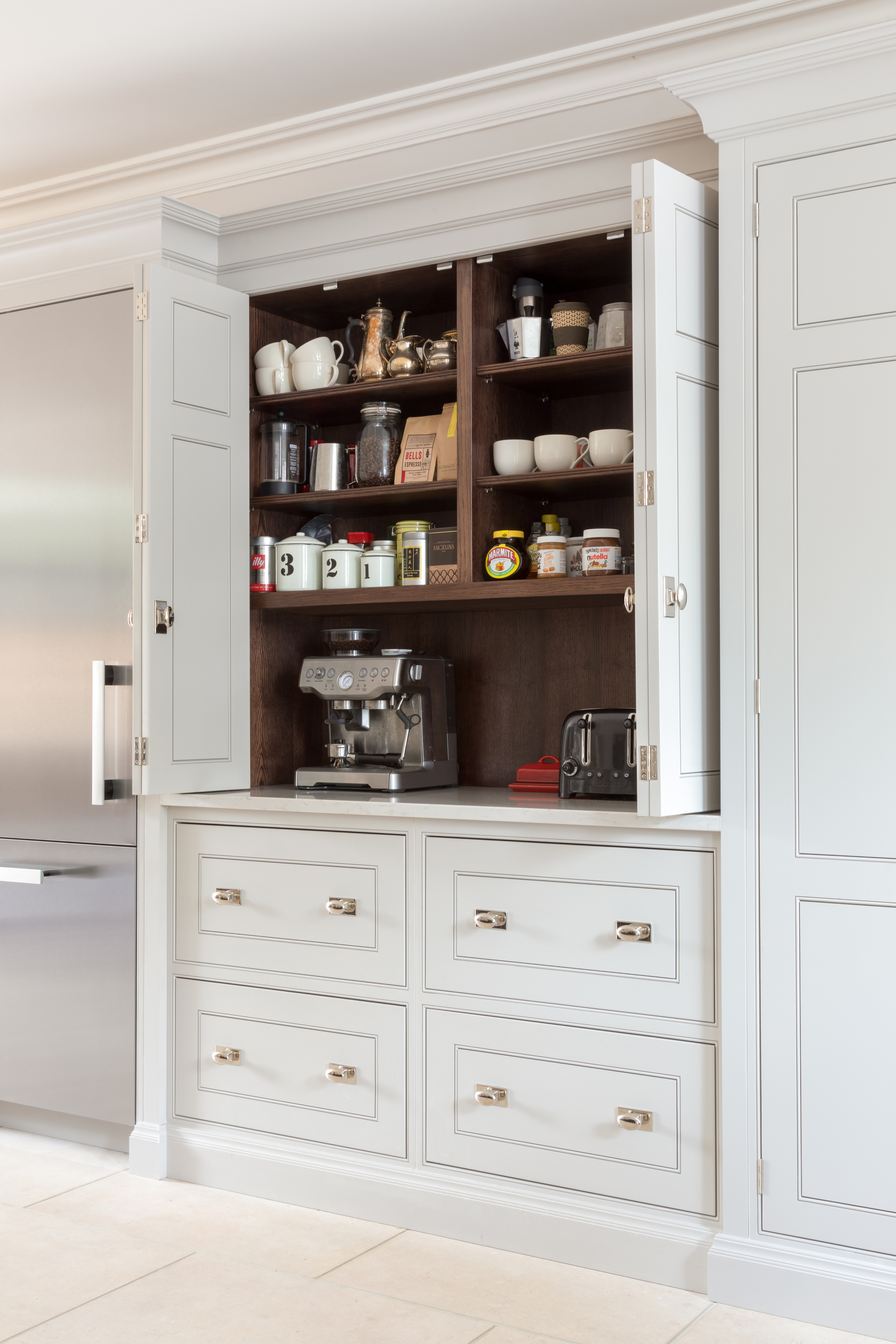
And what about practical elements, such as storage?
This was extremely important both from a produce and cabinetry point of view. The clients needed everything to be easily accessible and close to hand. The large Miele fridge freezer was perfect for this, with dedicated zones for meats, dairy and fresh produce such as vegetables, all with temperature and humidity controls, helping items to last longer. A second integrated undercounter Miele fridge is located on the main cooking run and provides overflow cool storage for parties and cold drinks storage in the summer. We also installed a breakfast cupboard with bi-fold doors that can be left open during the day with easy access to the interior shelving providing storage for tea, coffee, cups and saucers. The day pantry was a must-have item for this project offering essential storage for the array of herbs and spices that the clients love to cook with.
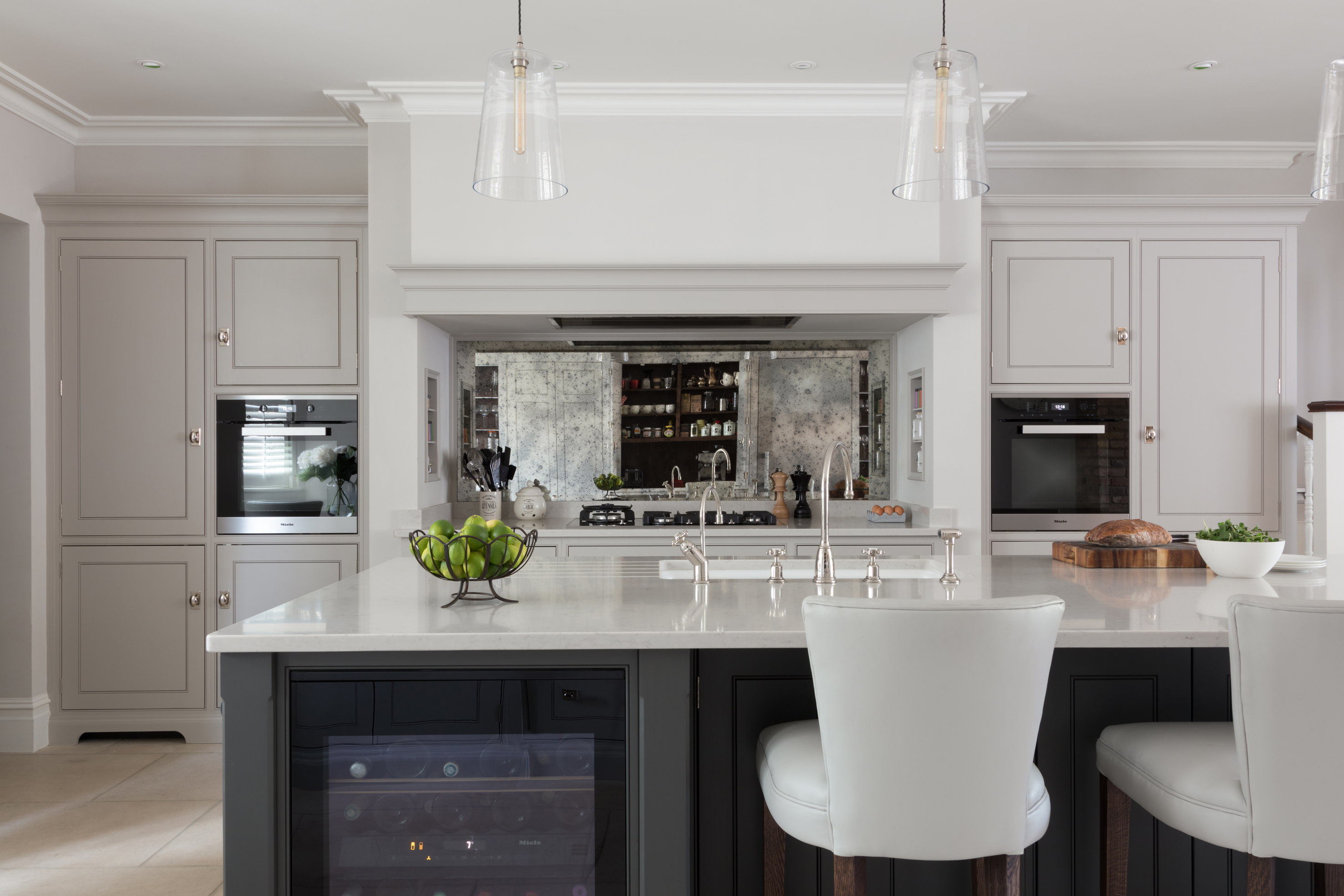
Can you tell us about the island design?
The main focus of the island was to provide a great food preparation space, as well as additional casual seating if our clients weren’t hosting. We placed the Kohler sink opposite the main cooking area, along with an integrated euro-cargo bin for maximum convenience. Two Miele built-in dishwashers ensure that used pots, pans, plates and glasses can be easily cleared away even when entertaining large numbers without cluttering up the worktop.
With such a large and open area, how did you tie the whole design together?
It was the clients’ desire that the space worked as a whole and not separate areas. We achieved this by including subtle but important design touches, such as using the same Portobello oak on the internal cabinetry and bespoke dining room table. This is then mimicked on the legs of the counter stools in the kitchen. We also used the same off white/grey leather on the stools, dining rooms chairs and seating area. The stainless steel finishes of the Miele appliances complements the polished nickel handles on the cabinetry to create a cohesive, contemporary look.
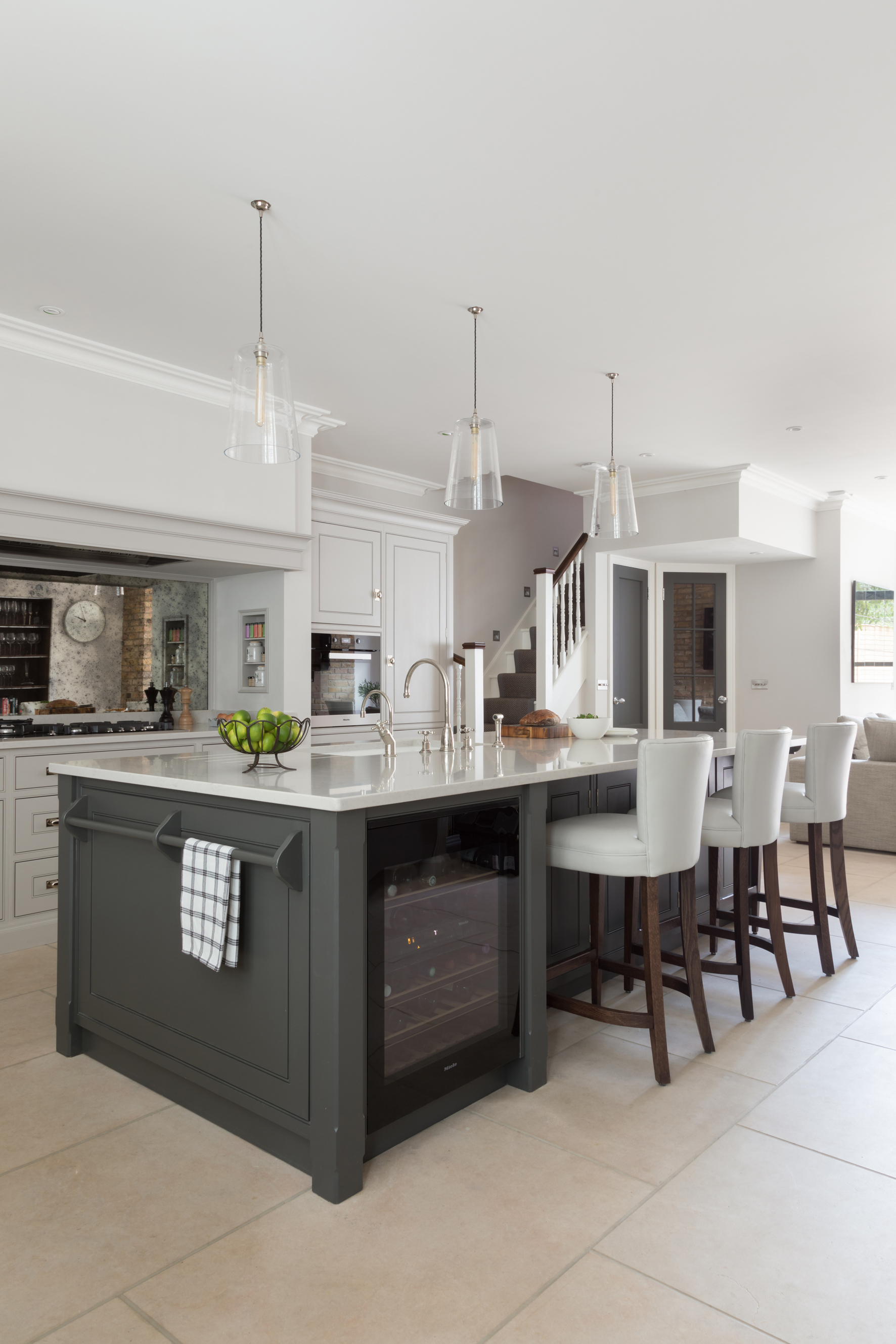
What advice would you give readers who are considering a renovation project?
Planning is everything when it comes to kitchen design so do leave plenty of time, these are big decisions that need thinking about it. Layout and flow are the critical first stage with design details such as colours, hardware, worktops to be chosen later. The kitchen must work first and foremost so a good starting point is to make a list of things you like and dislike about your existing kitchen. In terms of the design aesthetic, always consider the heritage of a property and the scale and proportion of the room. Be brave with colour and if you love something, go with it - avoid trends and future-proof your space instead. If you want to incorporate an on-trend element to your kitchen, always do so with easily replaceable pendant lighting, accessories or seating.

Planning Your Kitchen?
Discover the precision and accuracy of Miele with a complimentary 5 course taster menu that brings the appliances to life.

