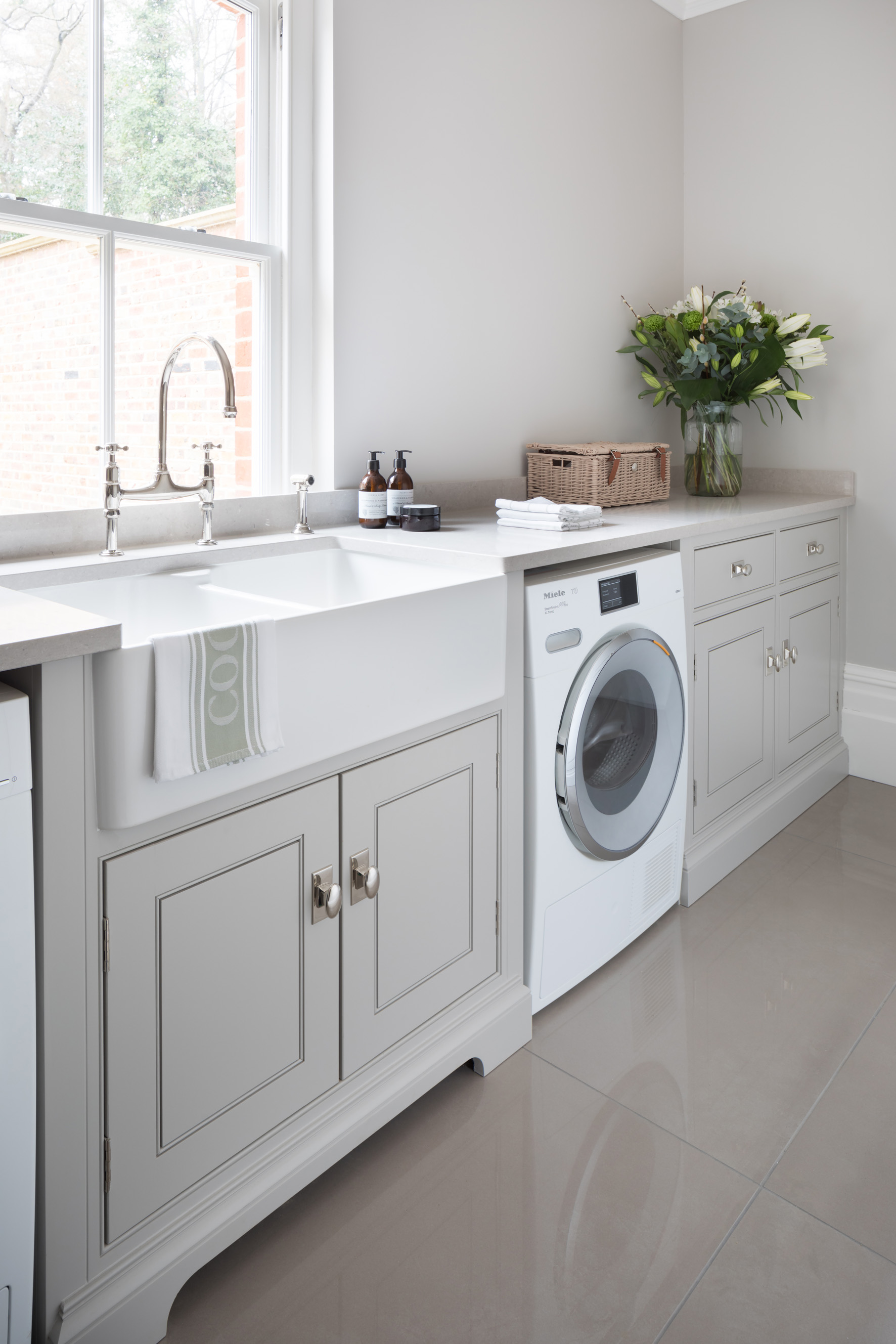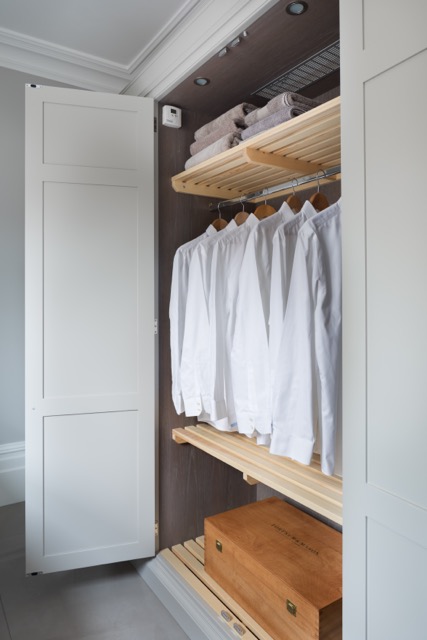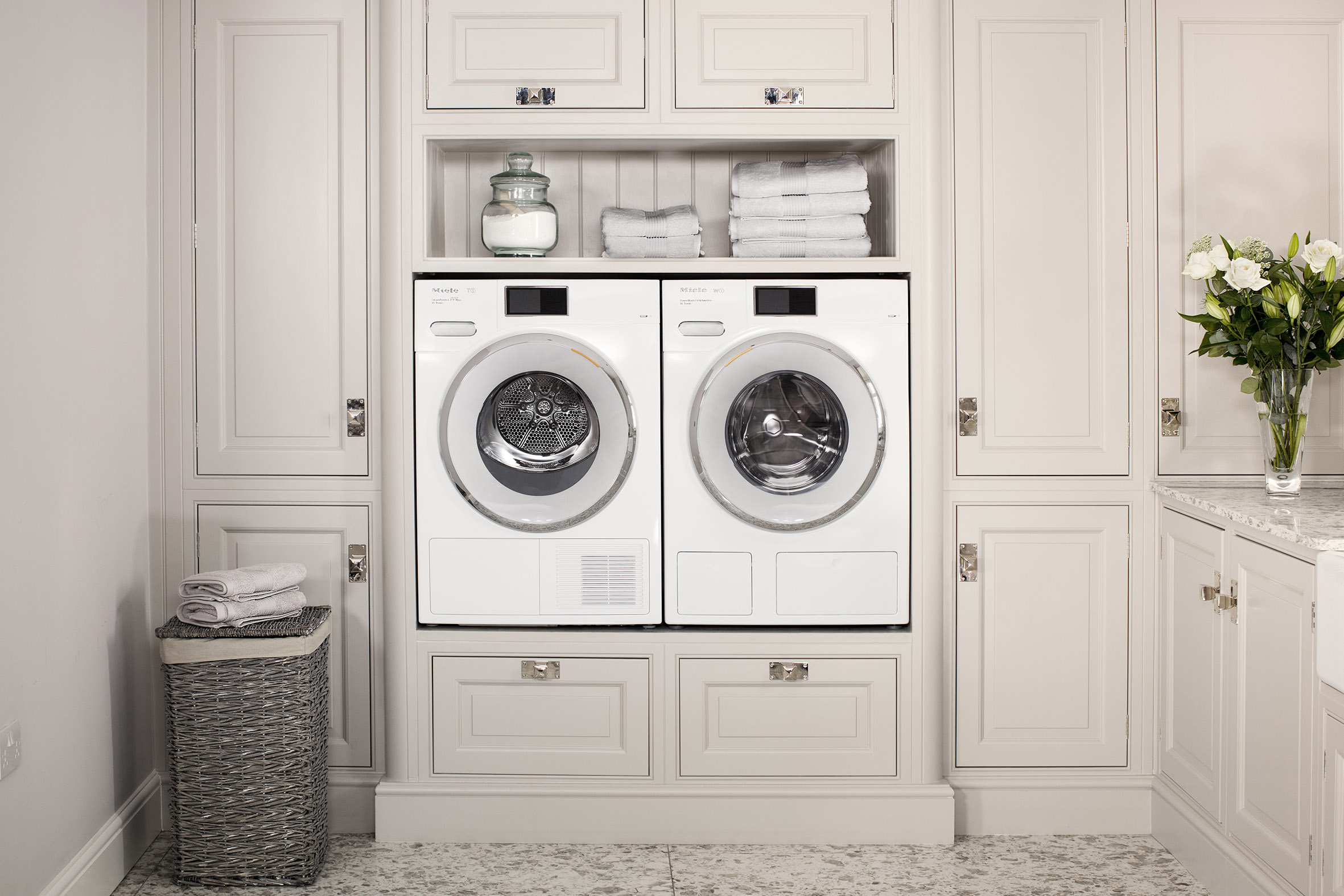We are delighted to be able to share with you this guest post on utility rooms from award winning, interiors journalist and blogger, Kate Watson-Smyth of Mad About The House. We are big fans of Kate’s blog and the inspiration it offers readers, written in her inimitable chatty style.
“Years ago, well towards the end of the last century at least, estate agents began noticing that British clients were becoming more demanding in their requirements. More, well, American, in their outlook.
Whereas houses traditionally could be found with as many bedrooms as a buyer might require, there was usually only one bathroom. The notion that there might be more than one was met with astonishment. But, gradually, as these things must happen, it became accepted that a four bedroom house must have at least two bathrooms. One of which should be en suite. Developers and vendors began converting tiny bedrooms into bathrooms and shower rooms as buyers walked away from houses without the requisite facilities.
Step forward into a new era at the dawn of a new century and en suite bathrooms are the norm. Hasn’t everyone got one?
 Photo Credit - Humphrey Munson
Photo Credit - Humphrey Munson
Now what we all want is a utility room. This is the 21st century en suite. Of course we haven’t all got space for a whole room. Mine is basically a large cupboard for the washing machine and the boiler and all the other junk that I can’t quite fit into the kitchen cupboards. I dream of moving the boiler down into the basement and creating a well organised space where I can dry and fold the laundry, store the cleaning materials and vacuum cleaner and perhaps, on occasion, hide from warring children while listening to Radio 4 and ironing. Or swilling Gin depending on how trying it’s been.
At the very least you can create a utility cupboard. Perhaps with double doors floor to ceiling that fold fully back against the wall allowing maximum access. Wide enough for a washer and dryer to sit next to each other. Or one on top of the other. Or perhaps you have one machine that does both jobs. Fit shelving all the way around the sides and back. Store your washing powder and your shoe-cleaning materials in pretty boxes and don’t forget to keep spare kitchen roll and other materials in here. Put a couple of baskets on top of your machines for separating white and dark, dirty and clean, folding and ironing. If space is really tight you can install an ironing board that folds down from the door and perhaps a collapsible rack for drying laundry on a rainy day.
 Photo Credit - Humphrey Munson
Photo Credit - Humphrey Munson
For those of you with larger spaces, then you need to plan carefully. This room needs to be highly functional. It is the engine room of the house. Firstly you need to make a list of everything that you want to happen in here. Then you can decide what you have space for and where you must compromise. Because the first rule of interior design is that there is always compromise. Are you expecting to dry laundry in here as well as wash it? Is there floor space for racks that can be carried to the garden on sunny days or should they be fixed to wall or ceiling and pulled down or out as required?
If it is for laundry then make sure you have enough storage for everything you will need, including the ironing board. Is there room for an extra sink - the height of utility room luxury? Perhaps you would like to wash muddy boots and dogs in here in which case consider tanking the floor and installing a drain - a sort of wetroom without the shower. Or why not go the whole hog and fix a shower attachment? When you have decided on the practical elements you can think about the décor. And don’t underestimate the power of the pretty utility room. As you won’t be spending hours in here then you can be a little flamboyant. Paint the walls in a bright colour – or the insides of the cupboards to give you a lift every time you open them. This space is basically for drudge work. It is the home of all the boring chores that you probably have to do on top of your day job. It needs to look good to take the sting out of the dull work.
A room that is well organised with a place for everything and everything in its place will give you as much pleasure as it’s possible to have when folding laundry or cleaning shoes. Make sure you have a socket for a radio to help the time pass by and enjoy the fact that you have the 21st century equivalent of the sought after en suite. This is a room that will help sell your house – it’s worth investing in.”
Miele has washing machines with two different drum sizes – 7kg and 9kg – to suit different families.
 Please Note: As these machines are installed on a raised plinth, it has been secured against slippage using an MTS plinth mounting kit (available from Miele).
Please Note: As these machines are installed on a raised plinth, it has been secured against slippage using an MTS plinth mounting kit (available from Miele).
Most Miele washing machines and tumble driers can be installed one on top of the other and Miele offers various stacking kits to help with stability – some of which include a handy drawer.
All Miele front loaders will fit under a standard worktop with a height of 85cm.
Miele is the only manufacturer to enamel the front panel of its machines which is scratch and erosion proof as well as colour fast, impervious to acids and easy to clean.
Some Miele washing machines have an extra quiet setting which means it will activate a rinse hold programme without the spin so that baby won’t wake from its nap. The low-noise wash rhythm is 46dB, which is quieter than normal conversation.

Planning Your Kitchen?
Discover the precision and accuracy of Miele with a complimentary 5 course taster menu that brings the appliances to life.



