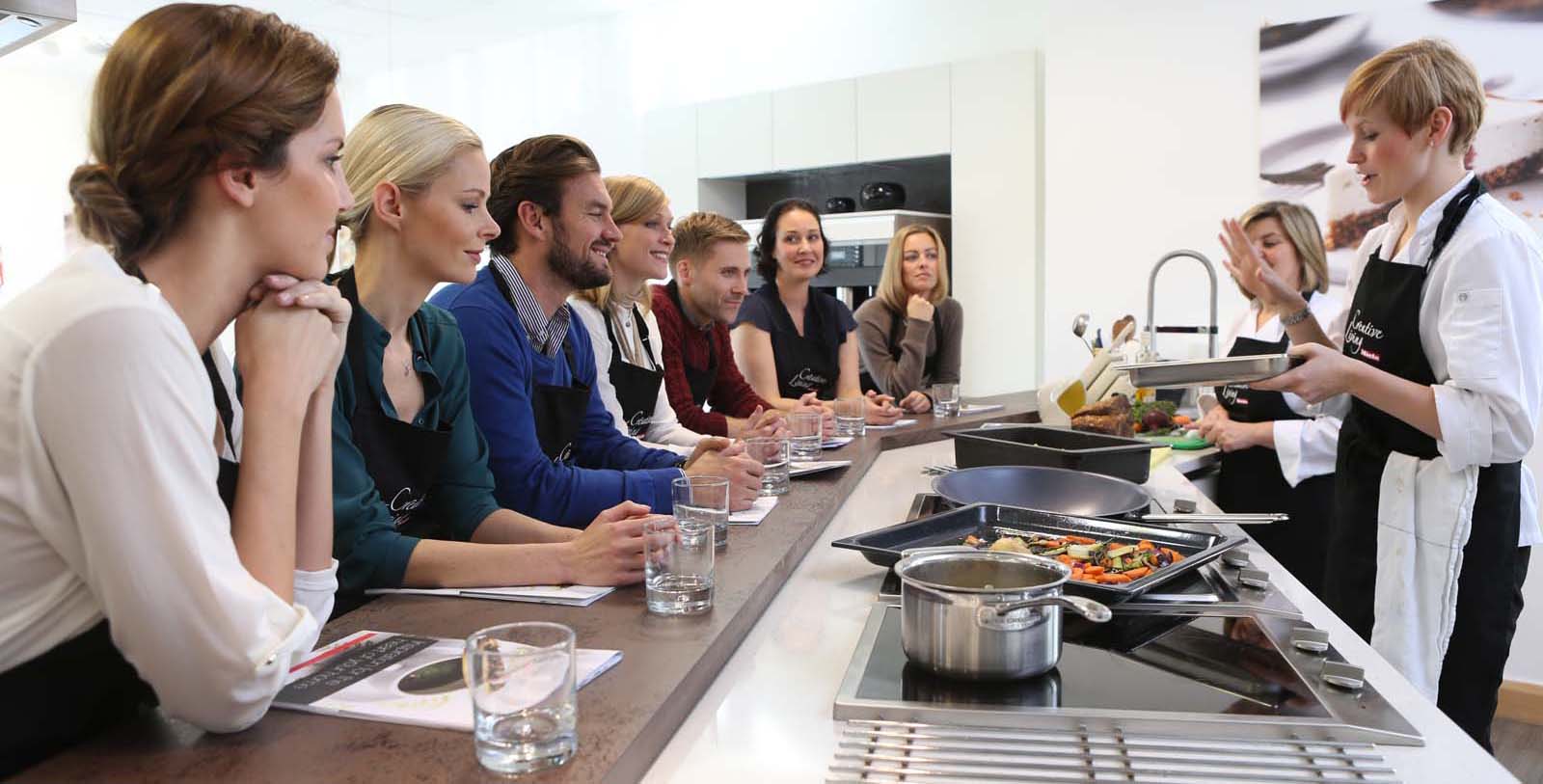Discover how to create a kitchen space that is family friendly, functional and stylish
If you are embarking on a kitchen journey for you and your family, Graham Robinson of Halcyon Interiors, The ALNO Store offers words of wisdom and a stunning case study to help inspire you.
WHAT WAS YOUR BRIEF FROM THE CLIENT?
The owners wanted to create an open plan kitchen and living area that was family friendly. The dividing wall between the kitchen and existing extension was taken down to really open up the space.
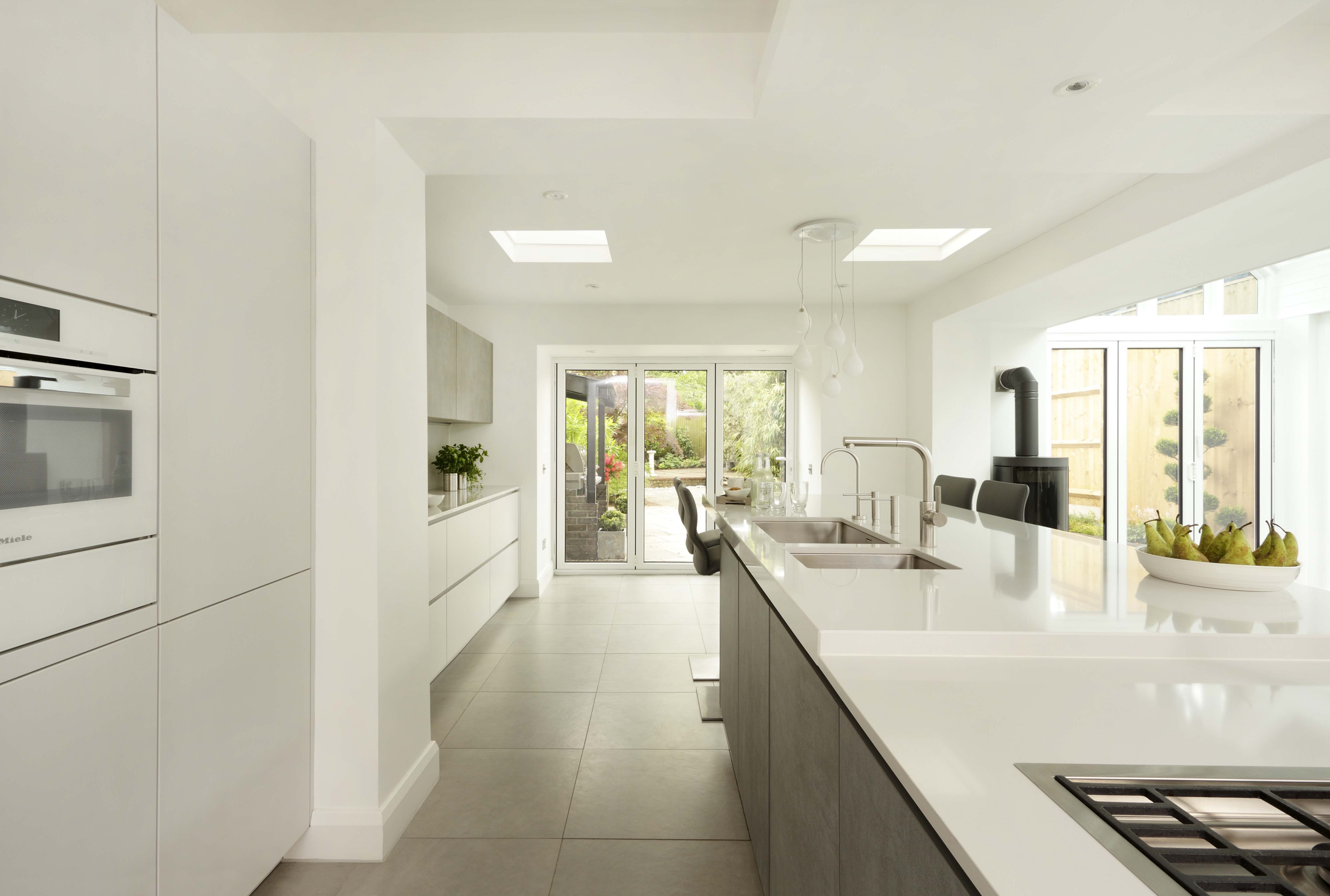
The kitchen features a long tall run of units with Miele cooking appliances including a combination steam oven, combination microwave, two conventional ovens and warming drawers. The owners loved that the appliances could blend into the kitchen furniture and selected premium touch screen controls for a sleek finish. The large island is split into two zones – cooking and preparation closest to the ovens, with seating and socialising nearest the garden.
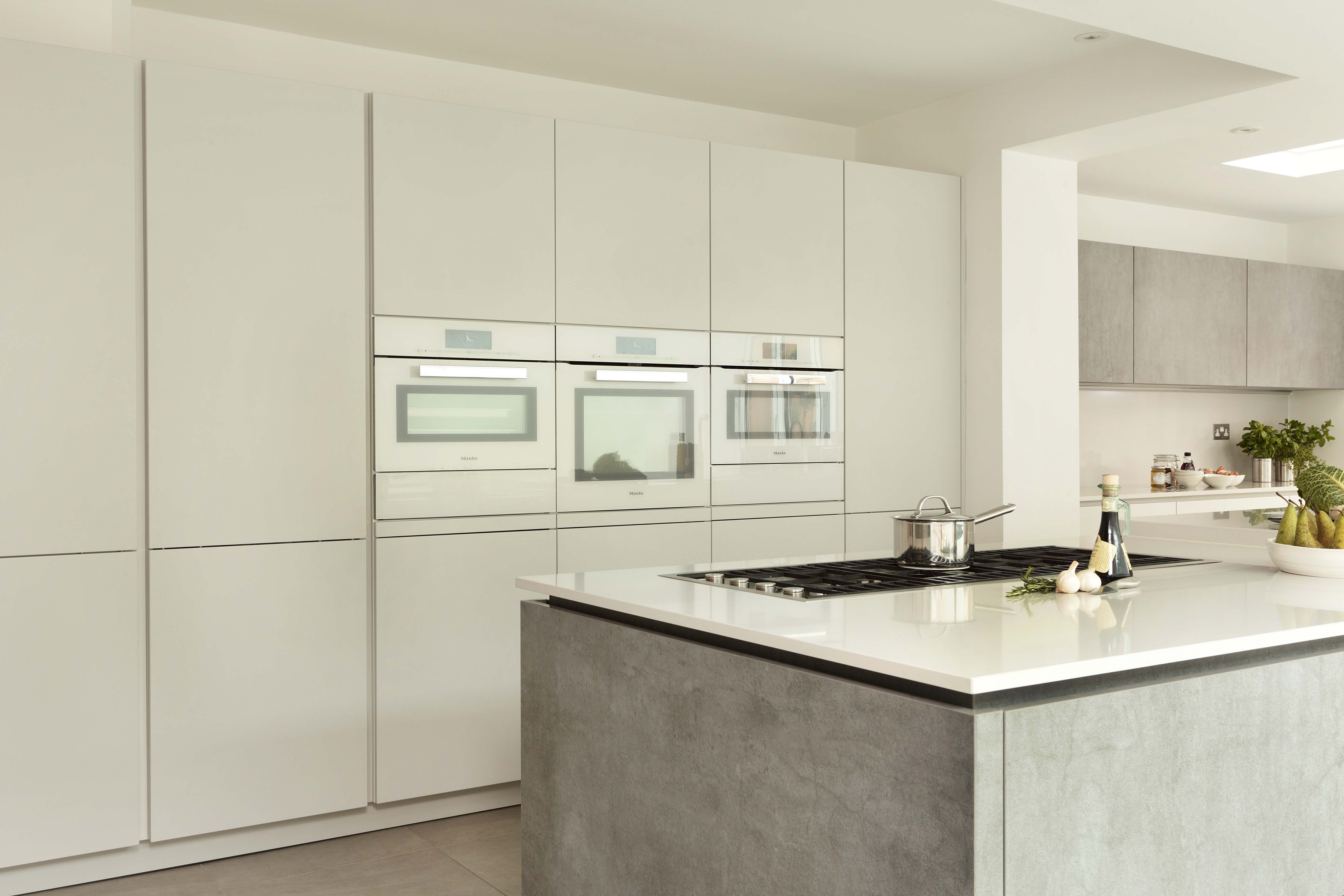
WHAT ARE THE MAIN CONSIDERATIONS WHEN DESIGNING A FAMILY KITCHEN?
I think the key word is flexible. Family kitchens need to be highly adaptable to suit a wide range of scenarios.
ANY TOP TIPS?
-
Choose appliances that do not create a lot of noise. The Miele dishwasher in this kitchen is under the breakfast bar but does not interfere with conversations.
-
Have defined zones in the kitchen – an island with different levels can help separate the space.
-
Ensure there are plenty of hidden plug sockets allowing technology to be charged easily.
-
Really consider the lighting, you need task, atmospheric and statement. The pendant lighting in this kitchen is replicated in the conservatory on a larger scale to help tie the two spaces together.
- Keep everything accessible and tidy – hot water taps can be a space saving alternative to a kettle.
HOW DID YOU CREATE A KITCHEN THAT IS FAMILY FRIENDLY YET STYLISH?
Storage is vital in a family kitchen. The grey textured ceramic and pale grey lacquer ALNO units offer a wealth of options. The size of the island encourages the family to come together at meal times, either helping to prepare dishes, clear up or just sit and talk. The garden is a great extension to the kitchen and the family recently used both areas for their daughter’s party.
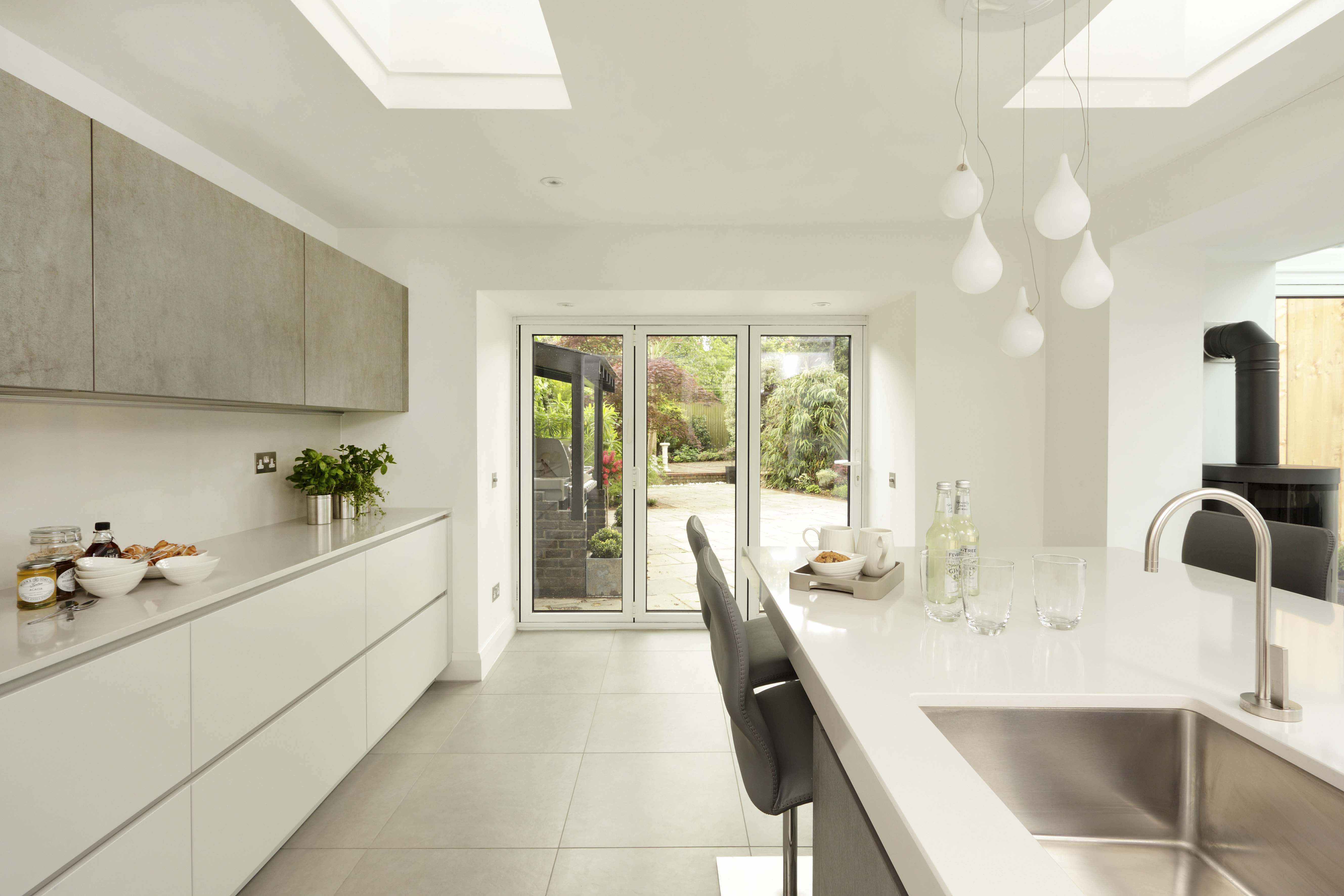
WERE THERE ANY CHALLENGES YOU HAD TO OVERCOME?
No – it was a dream! Everything went really smoothly with the kitchen fitted in four days.
DO YOU HAVE A FAVOURITE PART OF THE KITCHEN DESIGN?
The island – at 4.5m long it is visually dramatic but also offers a practical work zone and area for the family to enjoy breakfast together.
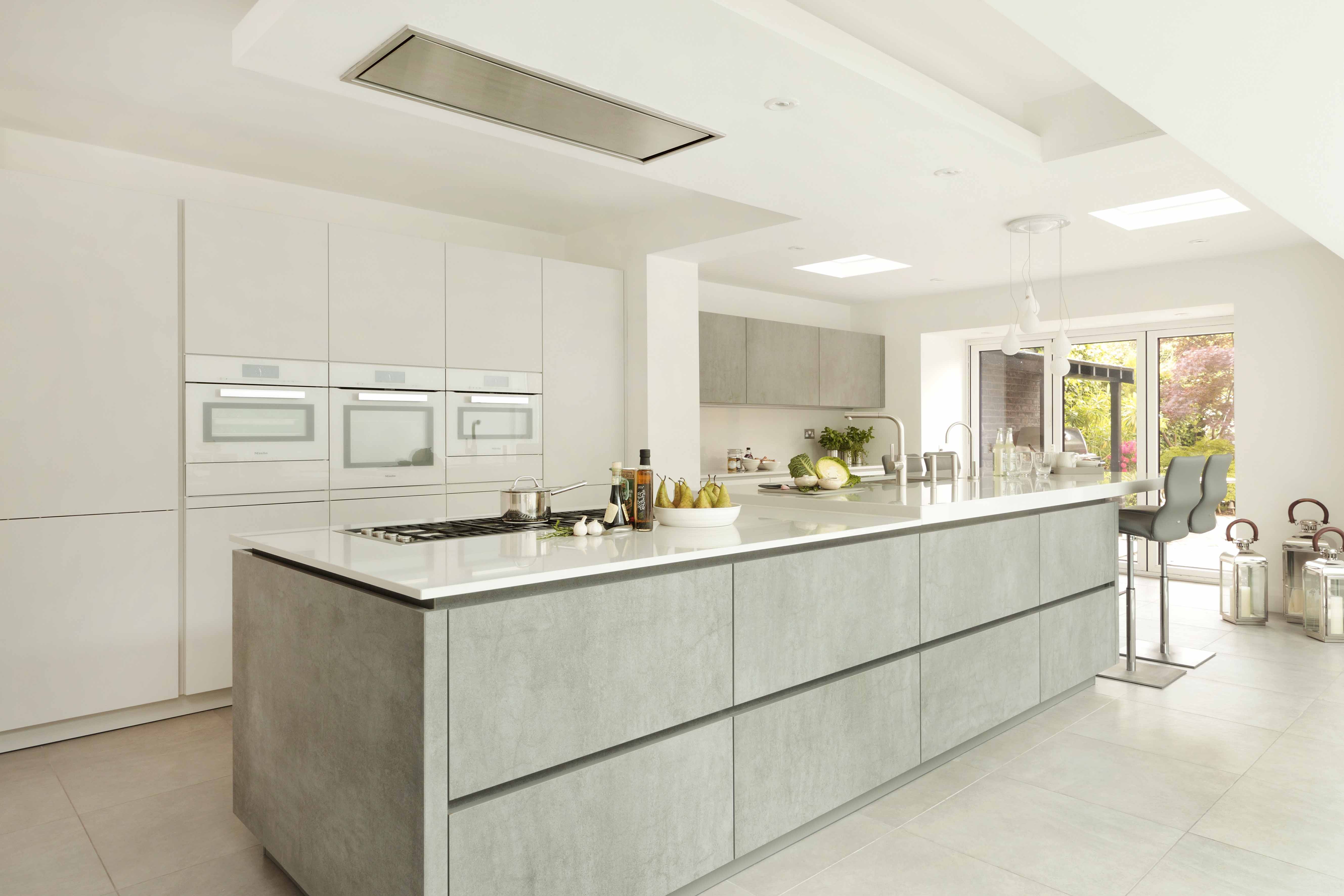
Photo Credit – Halcyon Interiors, The ALNO Store

Planning Your Kitchen?
Discover the precision and accuracy of Miele with a complimentary 5 course taster menu that brings the appliances to life.

