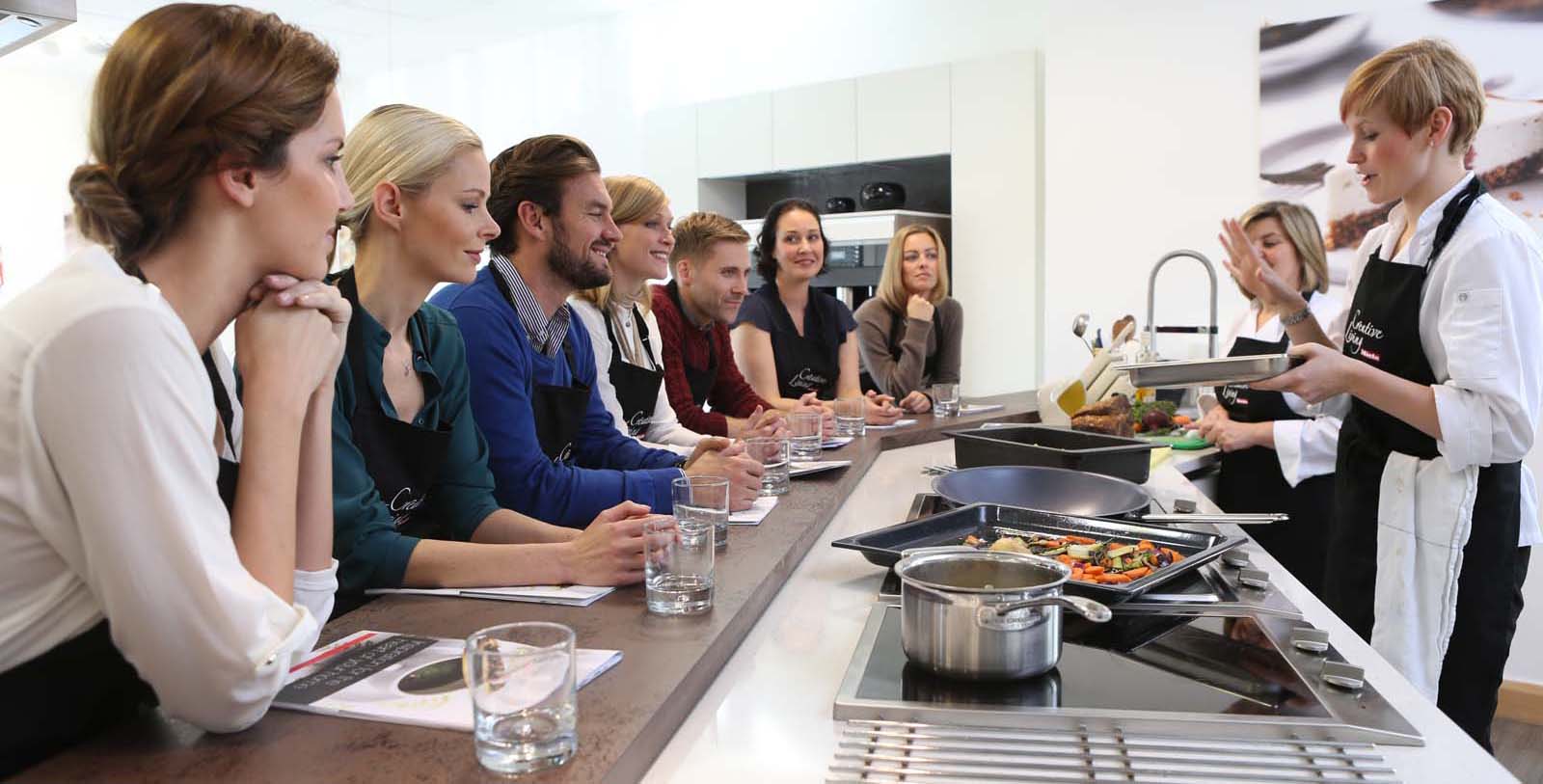As everybody knows, all the best parties happen in the kitchen and so it’s no surprise that the kitchen has evolved into the official entertainment centre of the home. This incredible kitchen was designed by Graham Cross and Ciaran McAtamney of Surrey-based, Raycross Interiors, an independent business specialising in bespoke kitchens, bedrooms and bathrooms. Their clients had recently bought the property and their first project was to transform the kitchen into a room for entertaining. Graham and Ciaran have just been announced as finalists in the ‘Ultimate Kitchen Design’ category in this year’s Designer: Kitchen & Bathroom Awards for this very kitchen and explain below the thinking and process behind the creation of its beautiful and traditional style.
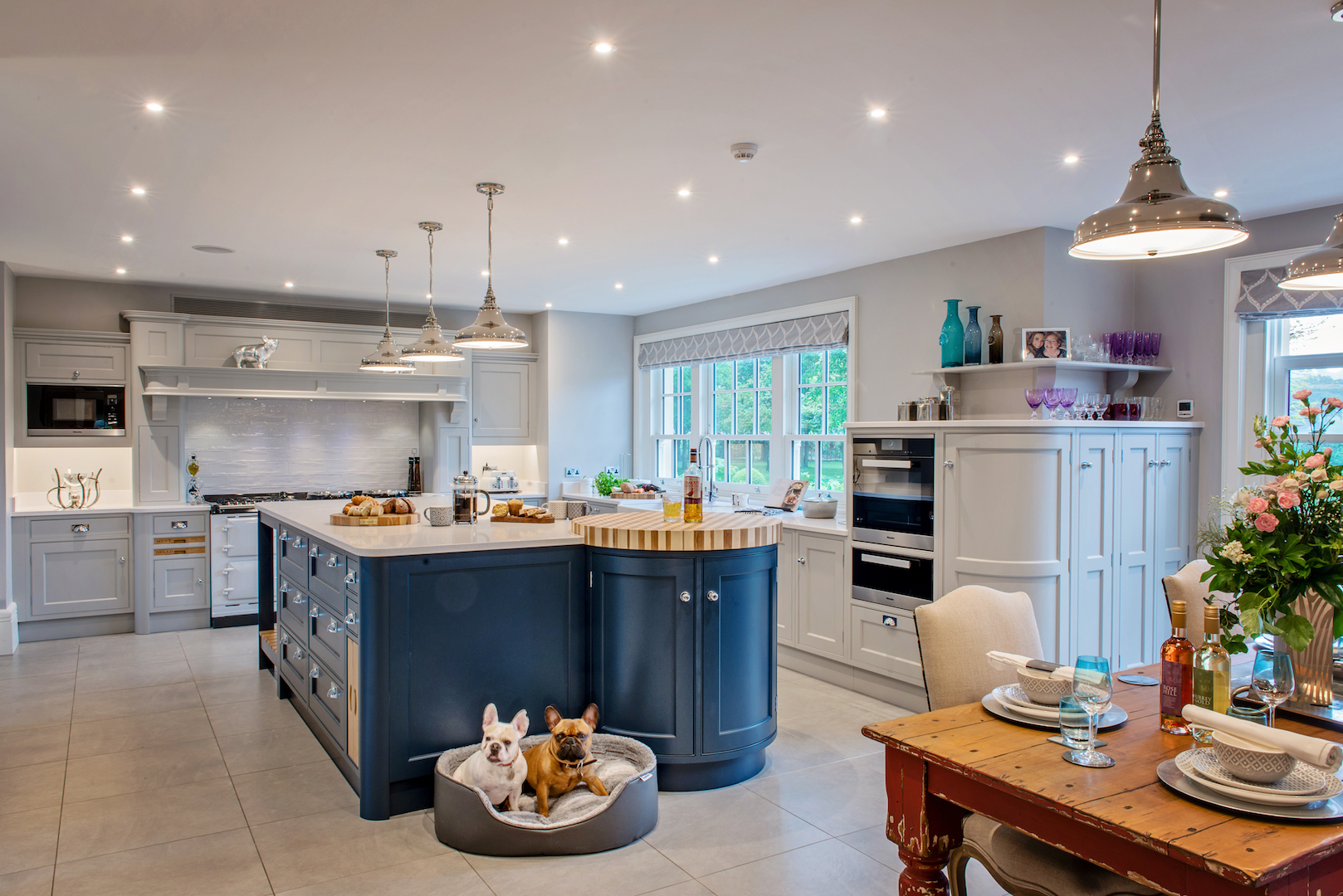
Tell us about the kitchen. What was your brief from the client?
Our clients had recently purchased their luxury home last year but the existing contemporary kitchen was dominated by an enormous ceiling-mounted extractor, as well as a peninsular that certainly did not make best use of the large space available. The clients’ enjoyment of social occasions and their preference for a bespoke traditional kitchen meant a complete re-modelling was required.
How does the layout work?
The footprint of this room lends itself beautifully to being able to create defined areas for both soft seating and dining as well as allowing ample room for kitchen furniture/appliances and extensive worktop surface for food preparation and servery. Measuring 9.8m x 4.9m, this is a larger than average sized kitchen and the central focal point to the kitchen is the rather impressive island.
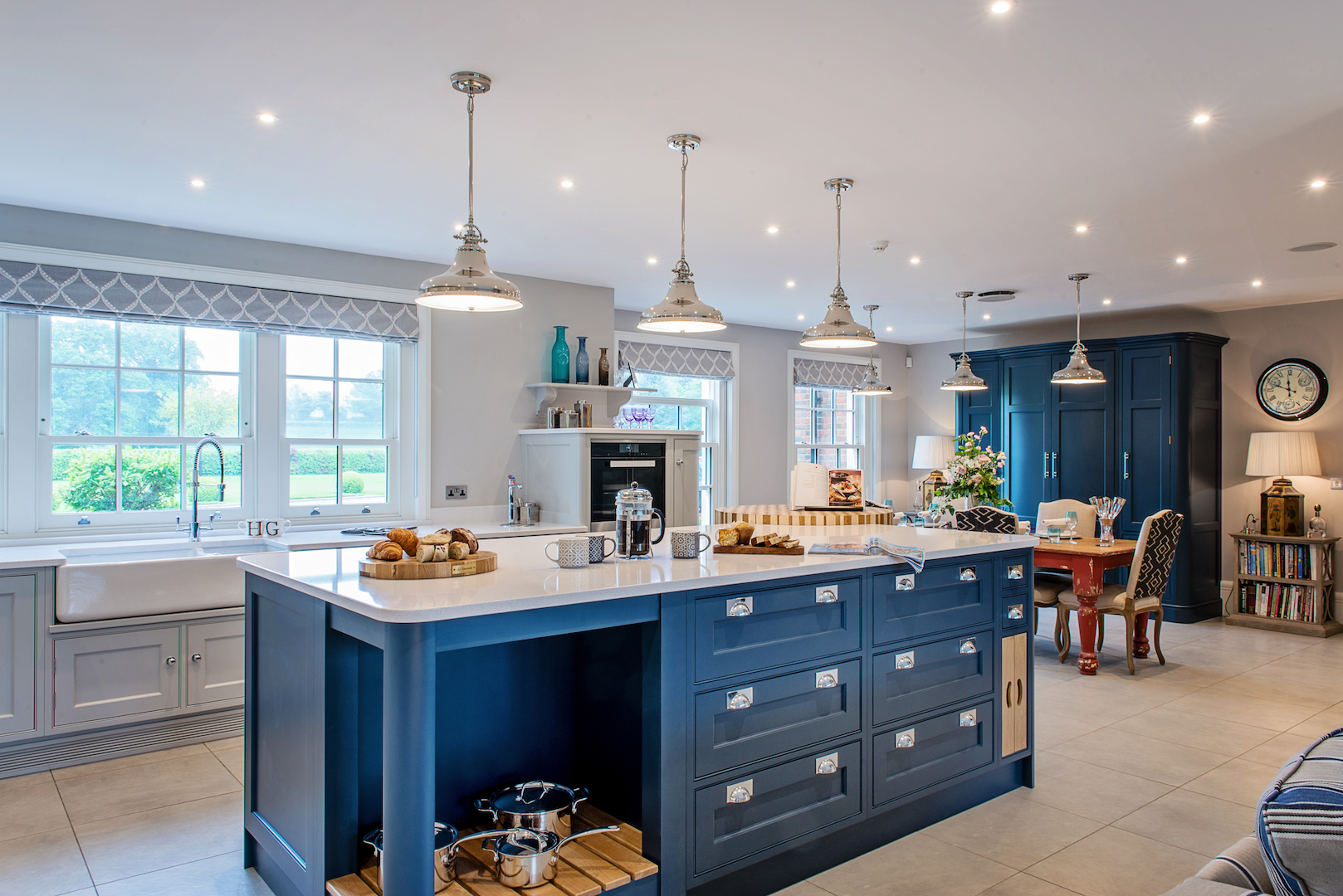
It’s clear your clients love to entertain, how did that impact the design?
Paramount to the brief was the clients’ love of entertaining, so methods of cooking were provided in the form of a Miele Combination Steam Oven, a wall-mounted Miele Microwave and Gourmet Warming Drawer, with an AGA.
A boiling tap (with the facility to produce chilled water) is positioned near the Belfast Sink and is a seamless and effortless way to cater for guests’ hot and cold beverage requirements. Twin integrated dishwashers were incorporated into the kitchen design to ensure no hand-washing of dishes would be needed at the end of another fun family gathering.
The kitchen design focussed on totally opening up the room making it not only practical for preparation but also ideal for socialising with friends and family.
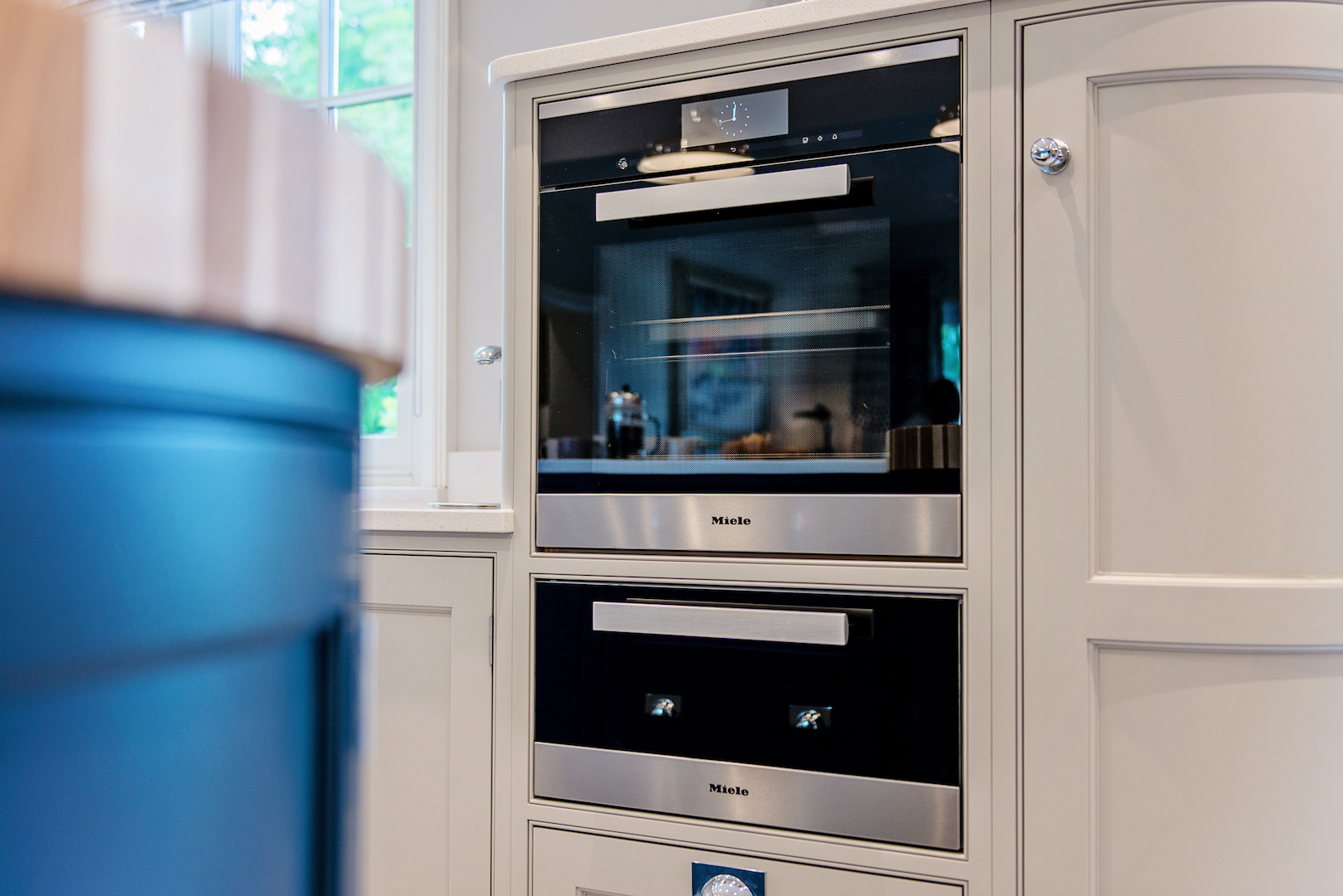
The island has the wow factor but we understand is also very practical?
The island measures 2.8m x 1.4m and was made taller than average due to the client’s desire for extra drawer storage, with pull-out oak trays and engraved oak chopping boards for the specific food groups. A barrel unit was positioned on one corner with a solid oak and maple chequerboard chopping block to soften the overall shape. There are curved pilasters on the remaining three sides of the island with one attached to an open base unit to house pots and pans. A pull-up power socket has been installed to ensure the full functionality of the preparation area. The island is always the place where everybody gathers, perfect for serving canapes and chatting to the host while they cook.
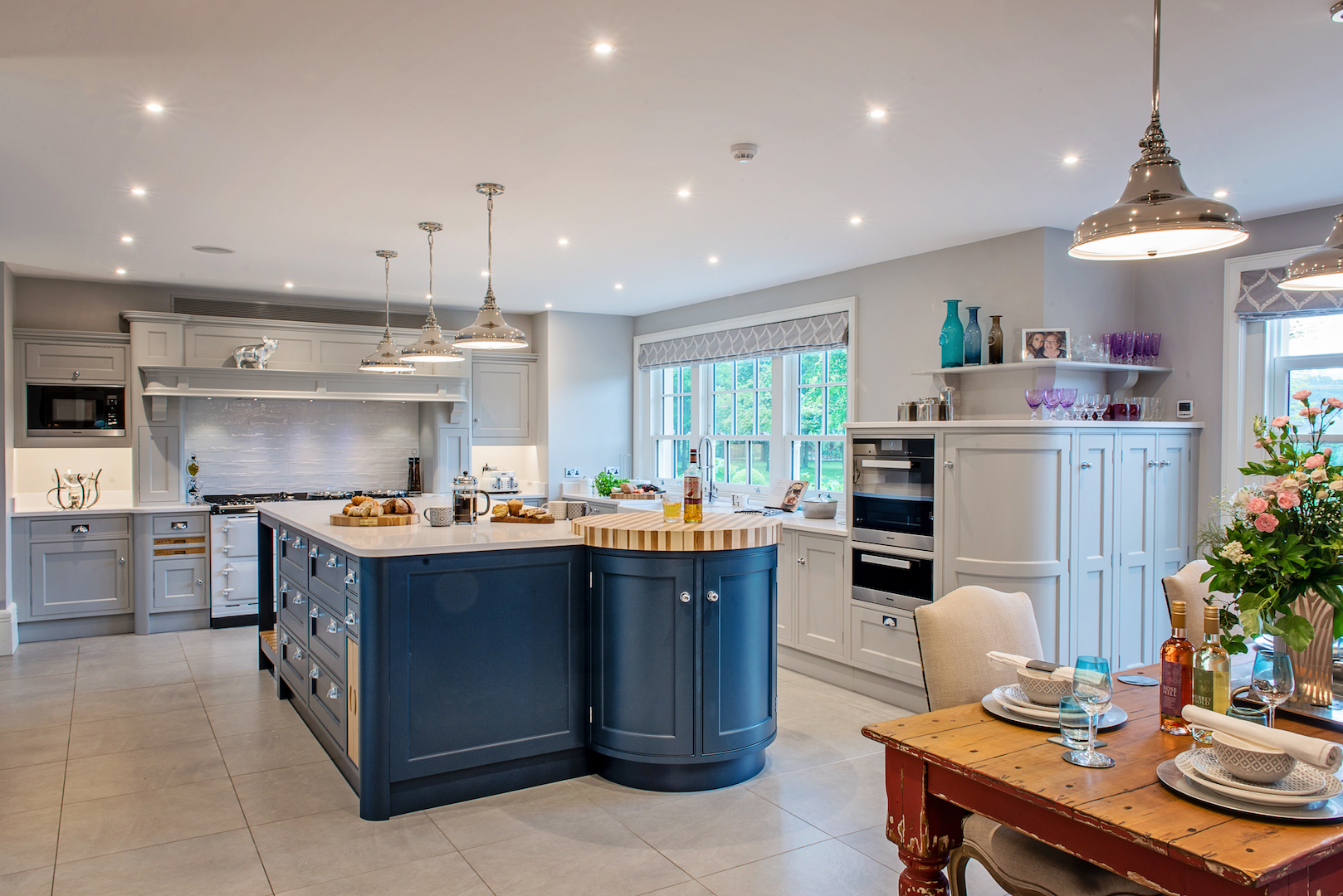
How did you decide on the colours?
The on-trend colour palette of Farrow & Ball Hague Blue and Pavilion Grey was originally chosen by the client for their new kitchen in their holiday home in Sandbanks, which Raycross Interiors designed and installed in June 2016. Once this kitchen was completed, the client was in no doubt that these colours were also to be the ones used in the kitchen of her main home. A stunning focal point in any kitchen, the larder unit measures an impressive 2.2m x 0.8m. It was originally designed to be painted in Pavilion Grey, however, the clients quickly changed their minds when the 3D image was altered during the client presentation to display the unit in ‘Hague Blue’, ensuring the larder became a dramatic statement in this impressive kitchen.
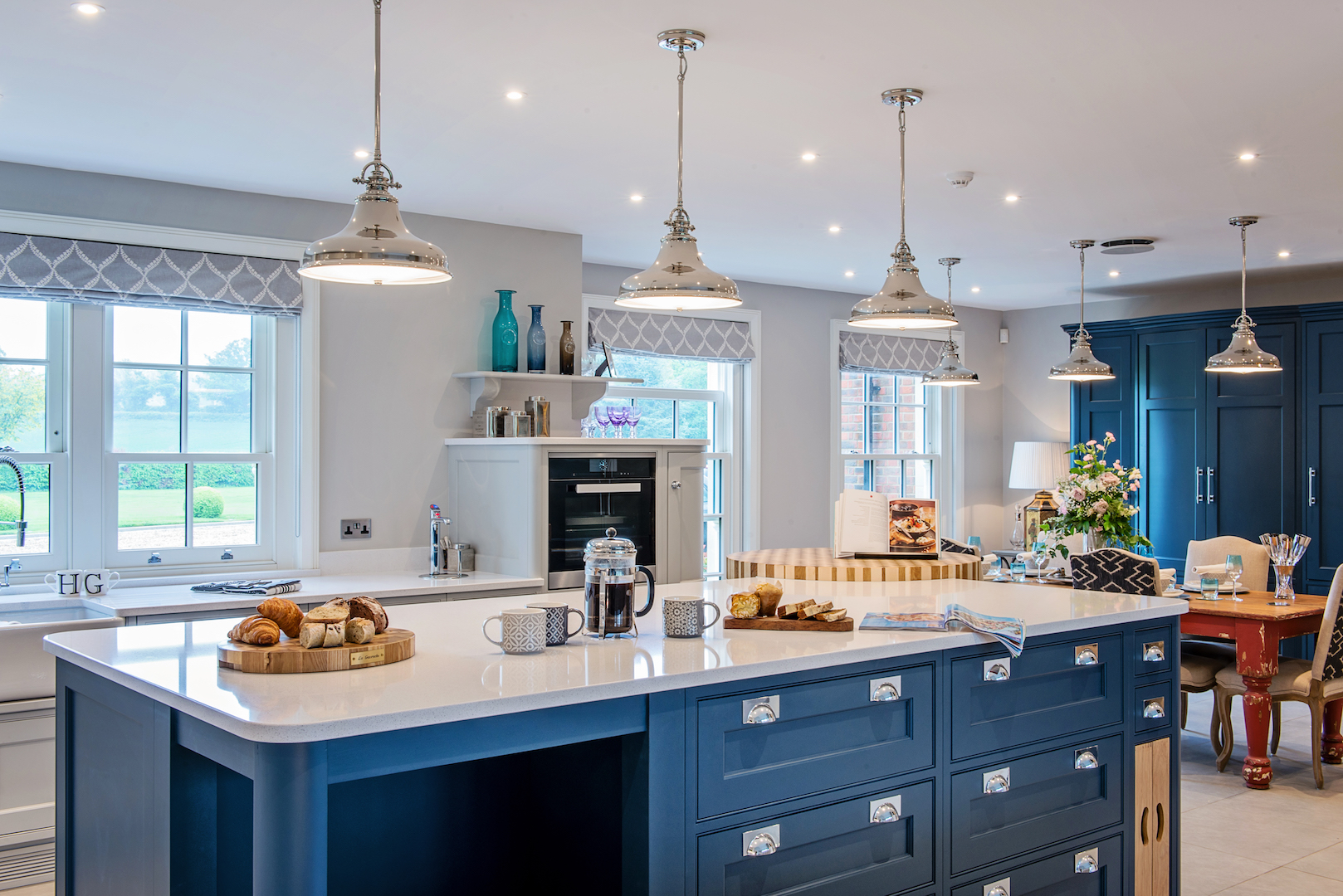
The kitchen offers a number of light sources, why is that?
LED spotlights create the general ambience whilst the focal lighting is provided by silver pendants which illuminate the island and dining table. Lighting is a key element to any room, especially in an area used for both food preparation and entertaining.
What advice would you give readers who are about to embark on a kitchen redesign?
A very high percentage of kitchen projects that we undertake now involve an element of building work with clients wanting to create a large open plan kitchen/diner. We strongly encourage clients to visit us for an initial consultation in the showroom before they submit planning permission. It is key to do your research, consider the desired end result and then work backwards. The difference in the final position of a door or a window could have a huge impact on the layout of a kitchen. Clients often make the mistake of surging ahead with building an extension, not realising the timescales involved and having no kitchen design in place, let alone an install date. Also, decide on worktops and appliances before you meet with a designer so that they can be properly incorporated into the kitchen design. Thorough preparation will help inform the overall budget and avoid unexpected surprises and compromises, to ensure you get the kitchen of your dreams.
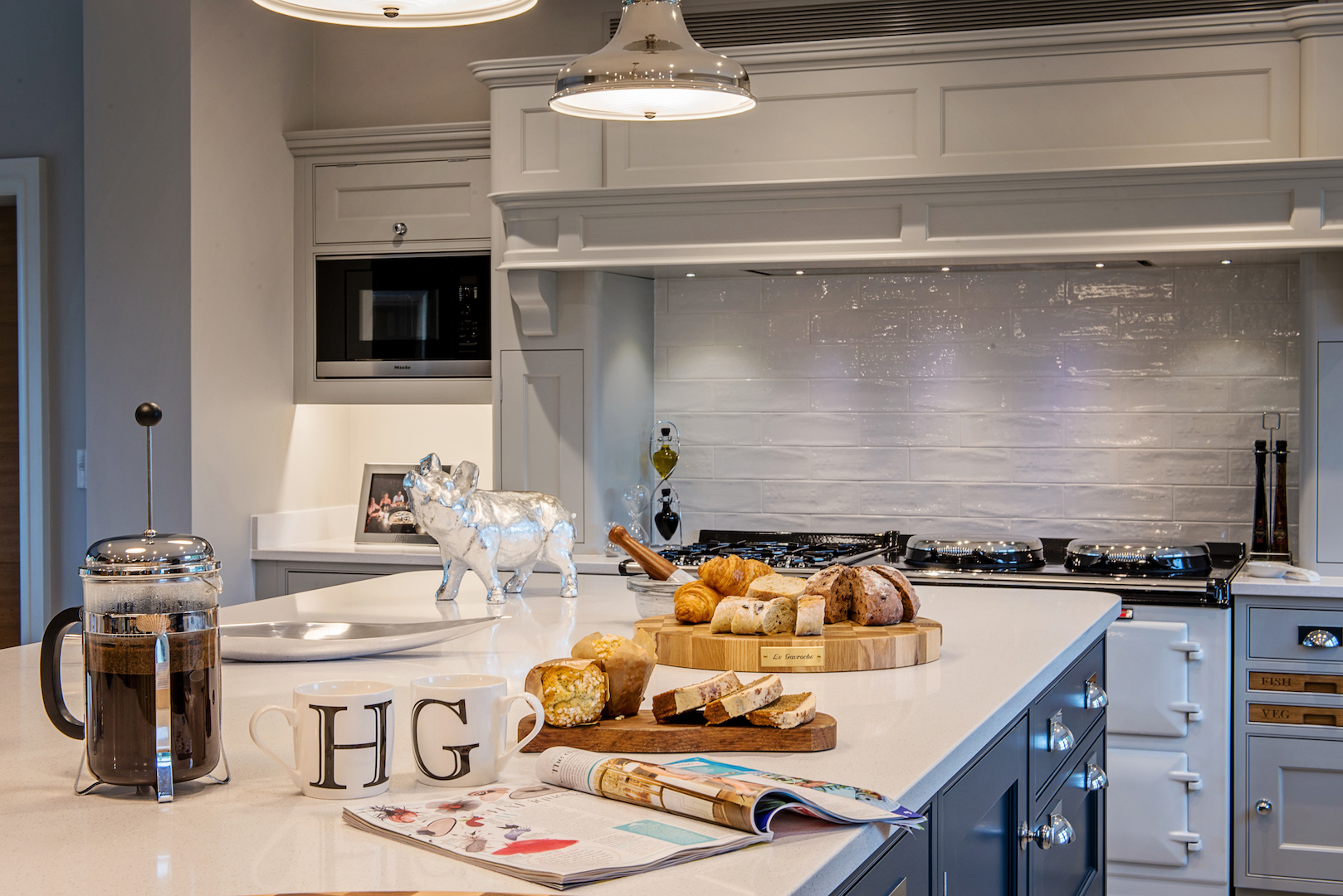

Planning Your Kitchen?
Discover the precision and accuracy of Miele with a complimentary 5 course taster menu that brings the appliances to life.

