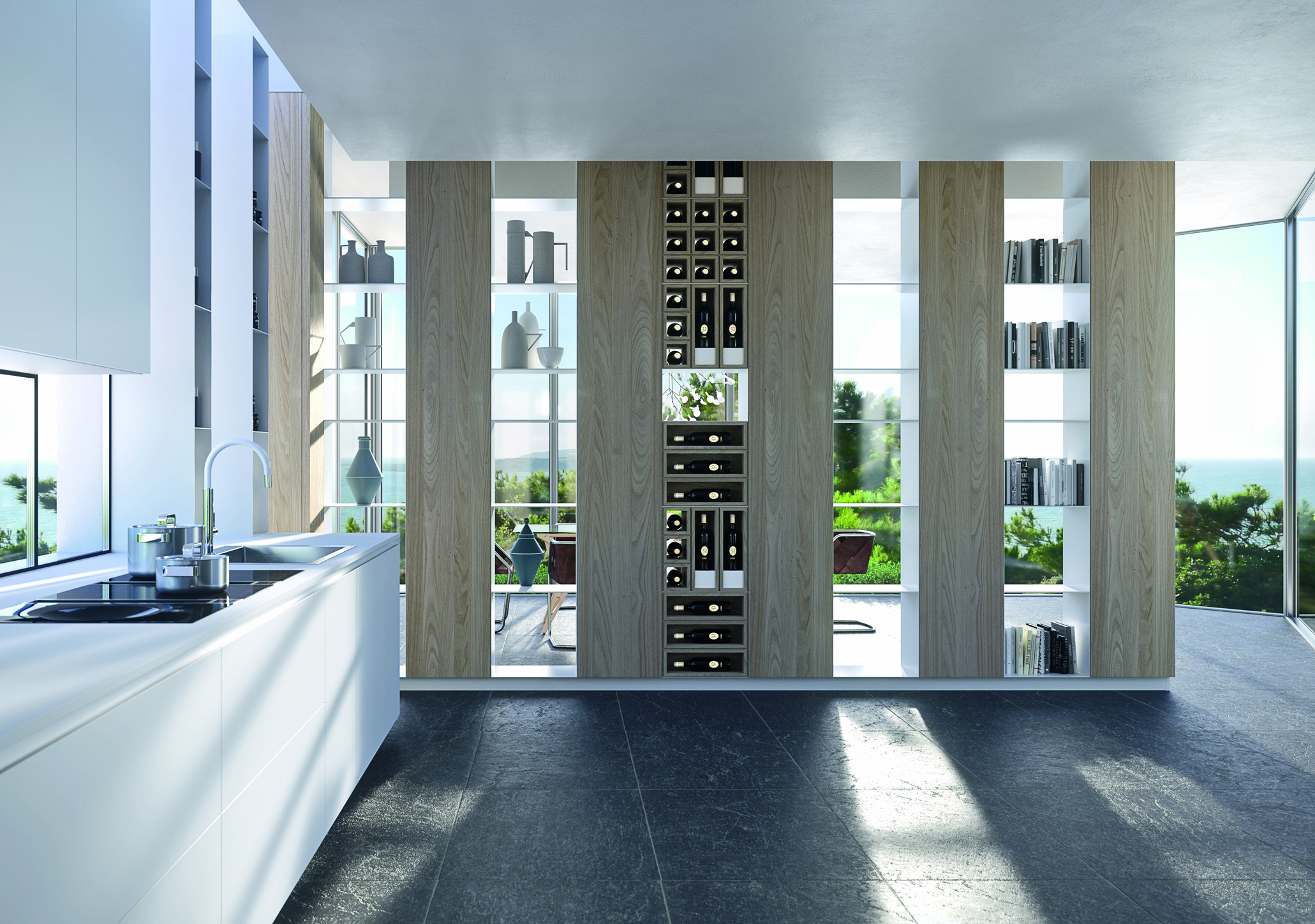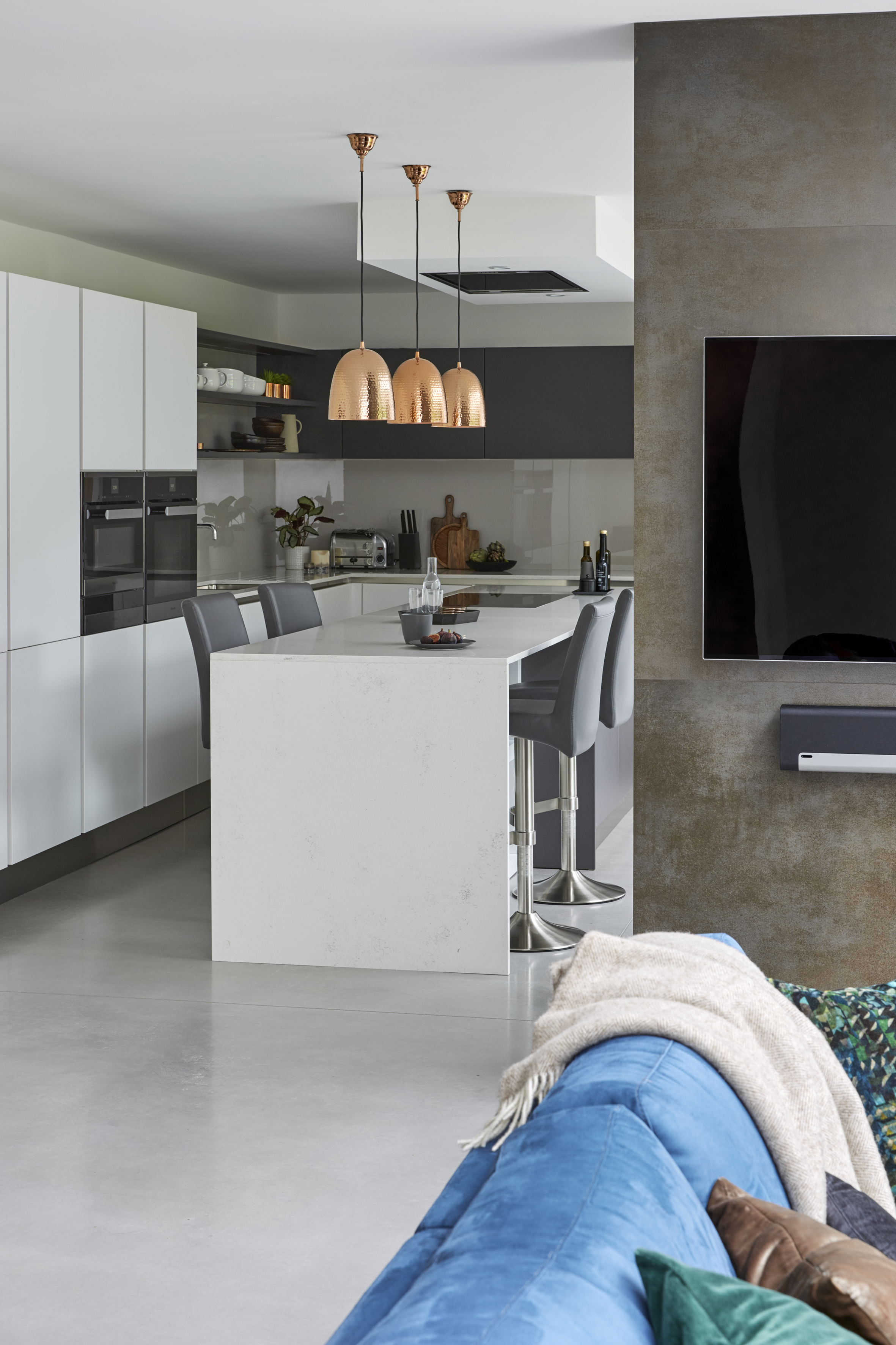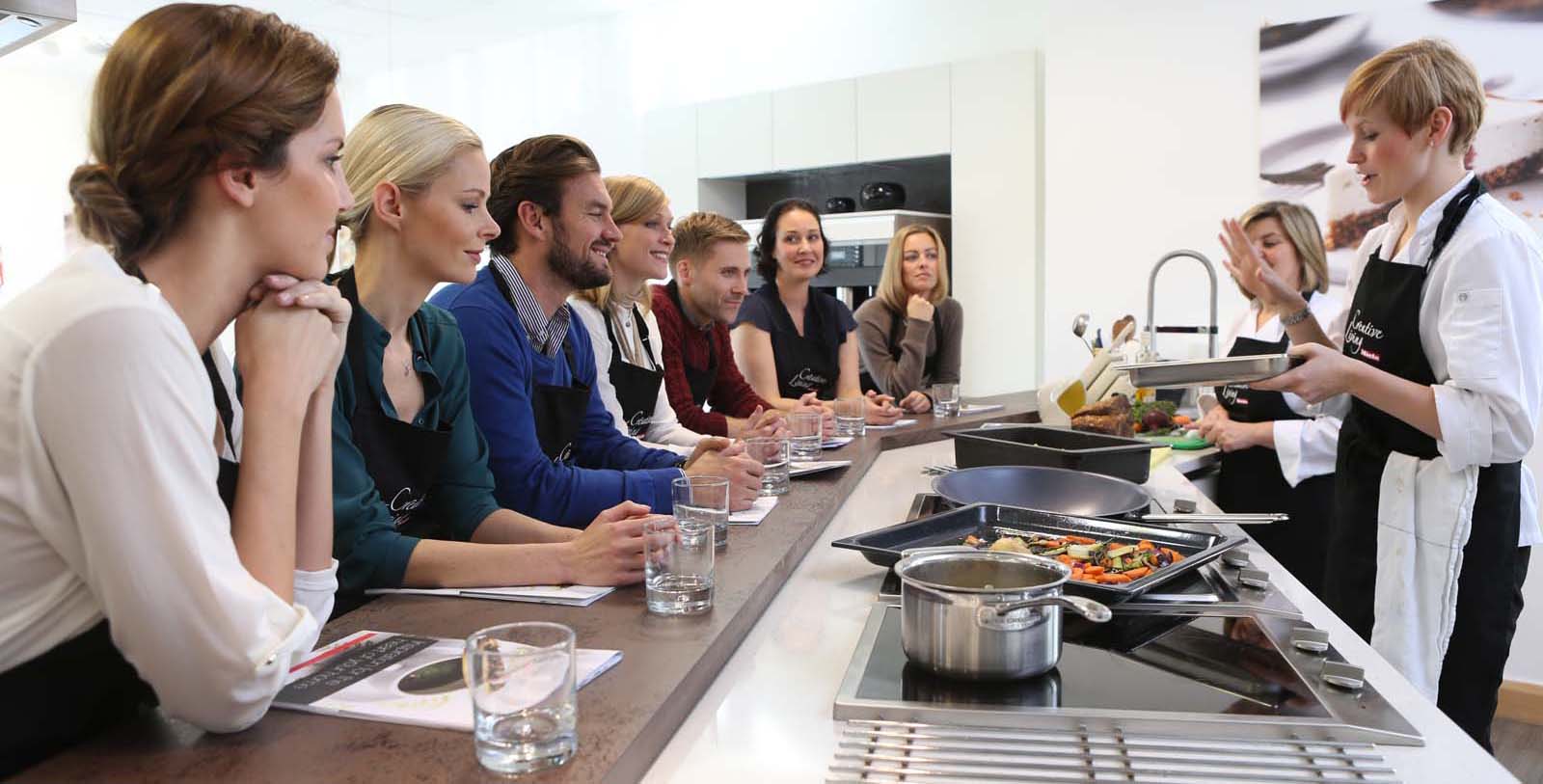One of the most common requirements for those looking to purchase a house is that it must be a period property. Buyers want high ceilings, period details and real fireplaces. But one of the first things they do when they finally get the keys to their dream home is to start ripping down the walls. We only want period up to a point it seems. The trouble is those old houses just don’t work for modern families. The Victorians, especially, tended to create small, dark rooms downstairs; the front parlour – used only for guests and Sunday best; the tiny kitchen leading off the pantry and scullery. In larger houses the family drawing room was often on the first or raised ground floor – now often used as a master bedroom.
The Georgians, who came first, weren’t much better. Their family living spaces may have been larger and lighter, but as most of those living in grand houses had servants they had no need to visit the kitchens and so they didn’t take much care over how they were laid out. It wasn’t until the Edwardians started building large townhouses on the edge of the big cities that kitchens became larger. By this stage the lady of the house may have had fewer servants and, if not actually cooking a meal, may at least have needed to know where to find the bread even if she wasn’t going to toast it herself.
So the modern house buyer was faced with a dilemma – how to preserve the character of the building while creating a space that was fit for a 21st century family? Out came the sledgehammer and down came the walls. The warren of tiny rooms at the back of the house was taken down and in its place a large, light single open-plan space was created. This was often extended into the side return. This was no longer just a kitchen, but a super-sized space for all the family to get together. There would be a television, a sofa, perhaps still a larder, almost certainly a utility room.
The sitting room, while no longer called the front parlour, became a weekend room that was, once again perhaps only used for guests or Sunday best. Indeed, a survey from 2012 found that in the UK, one third of all work carried out on period properties was to create an open plan kitchen and dining space. The aim was to create a sociable space for everyone and indeed the Danes, who claim to have invented the idea, call it the conversation kitchen which is a perfect description of the aspiration behind this room which is, after all, the heart of the home.
But this desire to have everyone and everything in one space has begun to wane again. That vast open space at the back means that you can either listen to music or watch television but not both. Or perhaps the small children who you wanted to keep an eye on have grown up and turned into teenagers who never come out of their bedrooms long enough for a conversation in the kitchen. Or any other room come to that. In addition, people now want quiet spaces to be on screen, or separate areas for a home office, or even a return to that old-fashioned front parlour where they can go in the evening for a glass of wine and a conversation away from the hubbub of a large and sometimes chaotic, open living space.
And so we have moved on to the concept of broken-plan. It’s still one large room, but it’s about creating different zones within that area so that it remains light with a feeling of spaciousness. This is done by putting bookshelves across the middle, or laying large rugs to create the feeling of a separate seating zone. It’s still large and open but has the sense of a series of inter-connected spaces rather than one big one. A scheme like this still allows the whole family to be together but means they can be doing different activities in the space – cooking, homework, reading or working.

The Cut by Alessandro Isola for Record E Cucine, Available at Hub Kitchens
Taken to more extremes it’s about steps up and down, half walls, internal glass walls and even mezzanines to preserve the sense of light and space that removing the walls brought but also to give a sense of privacy and separation from the rest of the house. The question is: will the families of the 22nd century start putting all the walls back up again as we retreat ever further into our solitary screen time?
HOW TO CREATE A BROKEN PLAN SPACE

Bespoke kitchen available from Hub Kitchens
If you have a large open plan room and wish it were a little more intimate consider the following steps:
• An open-backed modular bookshelf with recipe books facing the kitchen and novels facing the seating area
• A screen of tall plants
• A half wall – perhaps with herb pots on top
• A glass wall or door that will divide the space without cutting the light
• Putting the sofa across the space with its back to the kitchen rather than round the edges
• Using rugs or different flooring to create zones – a rug in the seating space, tiles in the cooking area
• Dividing the area with paint – perhaps painting the walls in the seating area the same colour as the kitchen cupboards so that there is continuity but clearly defined zones
Thank you to our guest contributor Kate Watson-Smyth of Mad About the House for this insightful and inspiring post.

Planning Your Kitchen?
Discover the precision and accuracy of Miele with a complimentary 5 course taster menu that brings the appliances to life.



