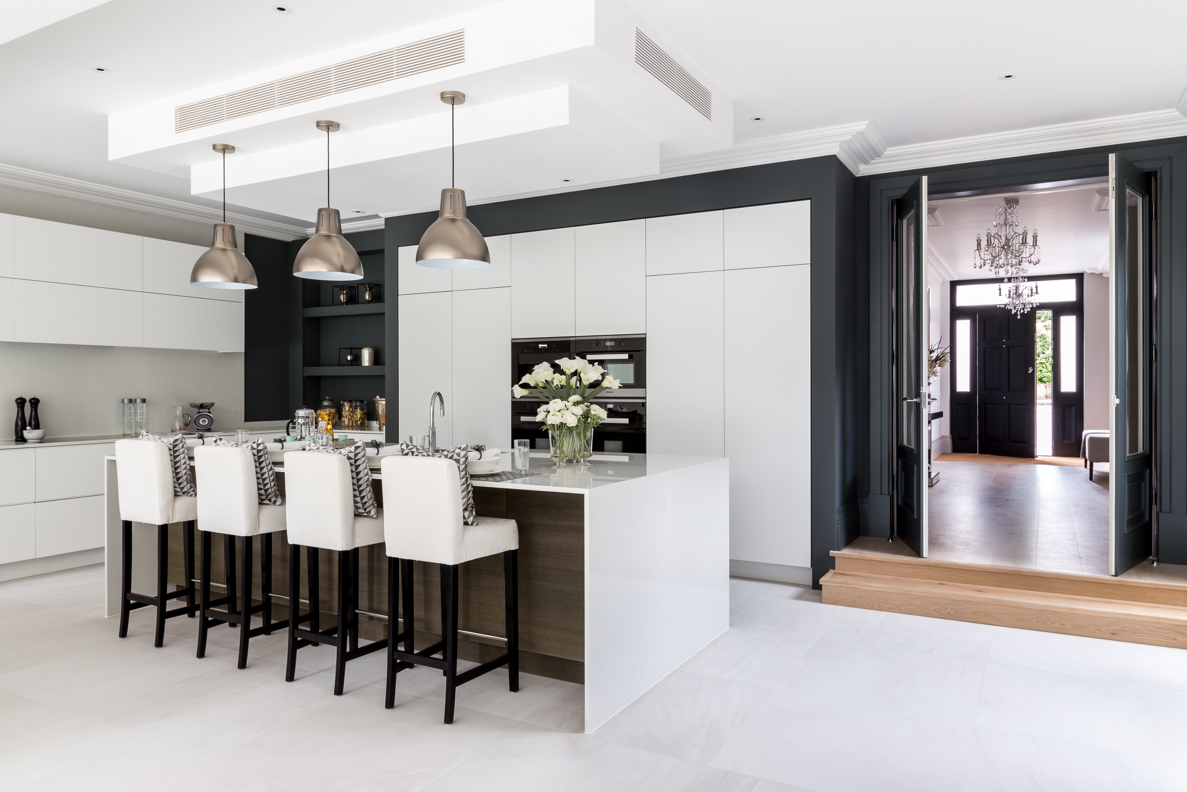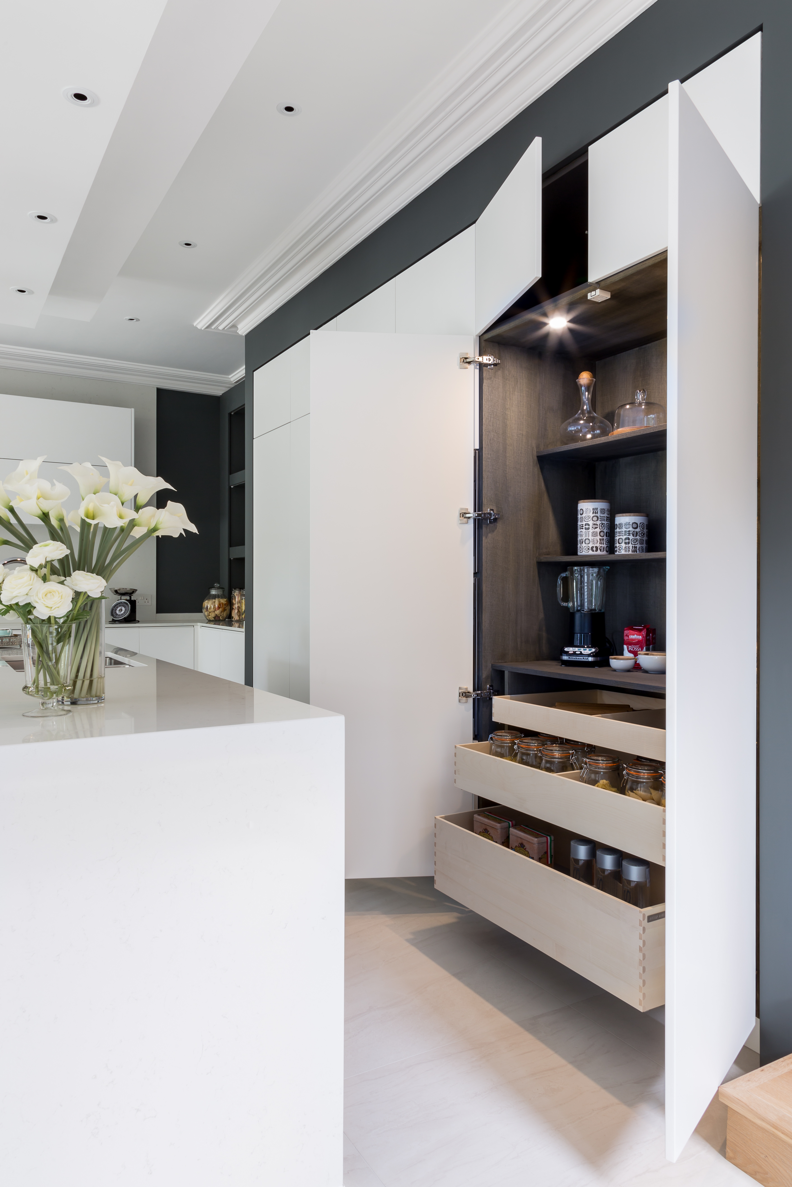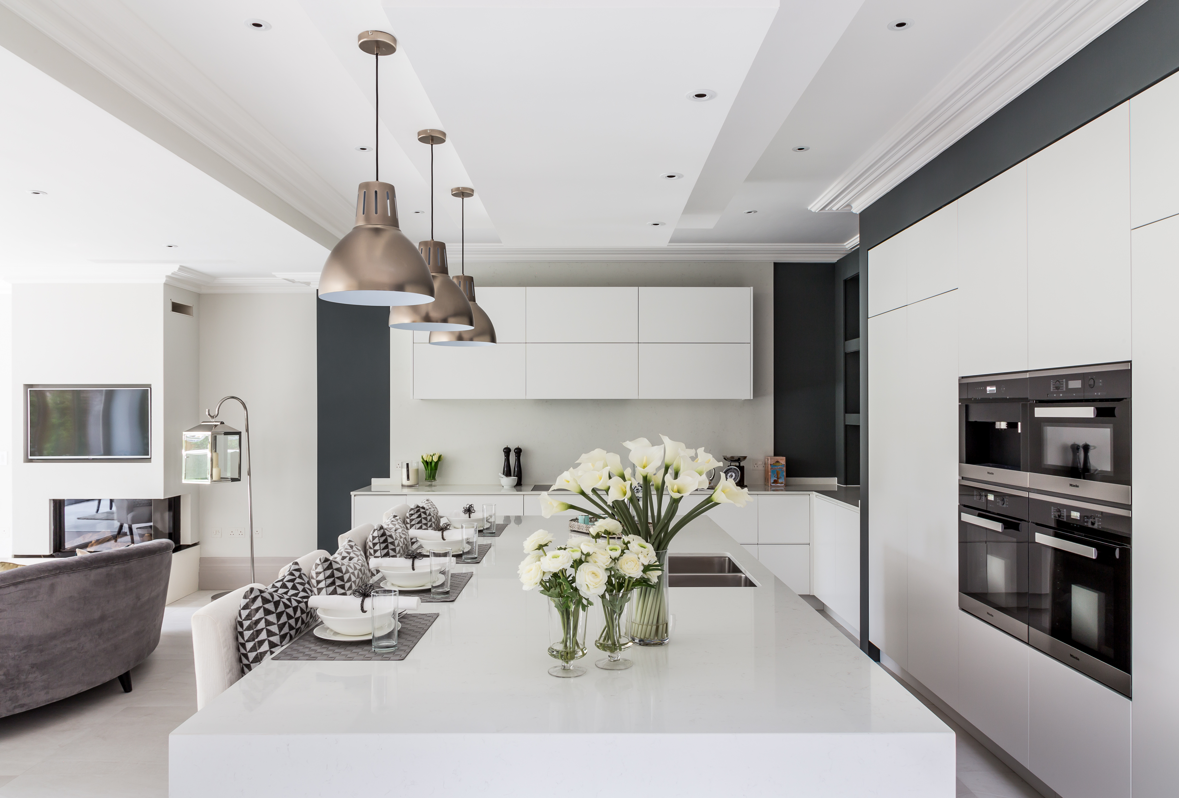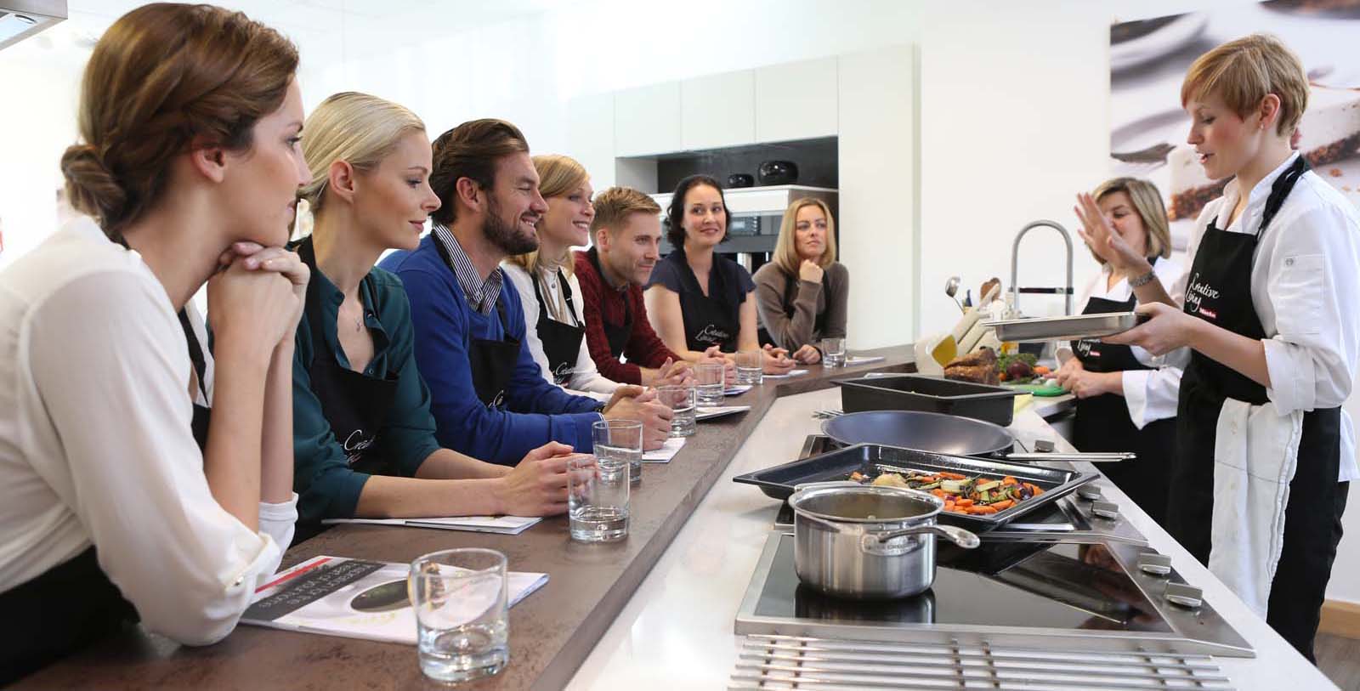It is an exciting challenge to be able to design your own kitchen. Whether you are in search of an industrial, shaker or traditional style, the attention to detail still stands at the forefront of every design project. In this case study, the owners of this beautifully chic kitchen were building their dream house from scratch and the client wanted to ensure precision and symmetry from almost every angle. Kitchen designer, Pia Rosling, of London-based Sola Kitchens explains the meticulous process of achieving a kitchen with true symmetry.
What was your brief from the client?
The kitchen was in a new built house in Wimbledon and the owners worked with Sharon Scott of development company, Indigo Scott to design the interiors. Since it was a large new built house, the kitchen needed to feel very luxurious and have a wide appeal. We therefore agreed on creating a simple yet attractive design with perfect symmetry and a subtle yet striking colour scheme, as well as high end appliances and materials.
How did you create a kitchen with such precision symmetry?
The client wanted the kitchen to be perfectly symmetrical and have the hob centering the island and the sinks/tap central to the oven stack. Achieving symmetry can look easy but where you have certain given sizes which can be dictated by appliance sizes or permanent room fixtures, it can be very difficult to achieve. Moving one element directly affects others around it so it can often feel a little like playing Tetris! Then of course there are the accessories that also have to be placed in perfect symmetry. It took a lot of time experimenting with the design and playing with measurements to achieve the end result, but you have to start with one central point and work from there.
What are the most important considerations for an open plan kitchen design?
It needs to work and be proportionate to the rest of the room. The colour scheme and style needs to connect to the theme of the entire room scheme and it needs to be planned so that the kitchen can easily be kept tidy and clean. Good extraction is also key so that the whole room doesn’t smell when cooking and quiet appliances are also essential.

The design incorporates two different seating areas, is this now the norm for open plan living?
That is very personal and depends on the requirement and also the space available. This is a very large room so it could take two different seating areas.
Do you think open plan living is here to stay?
Yes definitely. The kitchen has very much become the hub and heart of the house and we now not only cook but also eat, socialise and work in the kitchen.
We understand the kitchen is full of clever storage solutions. Can you talk us through your favourites?
We love the beautiful larder that has grey stained oak inside. The larder is large and will easily houses all dry goods for the family. The Le Mans corner shelf is also a great solution for corner cabinets. The open shelves provide character and warmth. There are also handless cupboards, under the island which are hidden by the bar seating to add extra storage – this space would otherwise be wasted.

Tell us about the choice of colour scheme?
Sharon wanted to have a combination of white and dark grey. We used grey stained oak on the island but had issues achieving the right shade of grey so in the end we ordered the oak cabinets and larder in untreated oak and stained it to the right colour on site, which worked perfectly!
Do you have a favourite part of the design?
I love the simplicity and subtle, neutral colour scheme.
Did you encounter any challenges you had to overcome?
All kitchens have their challenges. New built houses are usually easier to work with since you start with a clean slate. The main challenge here was to achieve the symmetry and to find a solution to achieve the perfect grey shade for the island.
Why were Miele appliances selected?
The owner of the kitchen loves to cook and specified a range of high end, quiet appliances. Miele was chosen and the design incorporates a bank of appliances from the Miele PureLine collection creating a standout feature and providing the central focal point of symmetry within the surrounding cabinetry. The appliances include two ovens, a steam oven, a coffee machine and a large induction hob

What advice would you offer readers starting out on a kitchen journey?
Make a careful wish list ranging from what is absolutely required to what would be nice to have. Think about what works and what does not work in your current kitchen and make sure the new design addresses anything that annoys you with your current space. Measure carefully how much space you have now and what you require and make sure that the new design incorporates enough storage and that the storage is situated in the right position. If symmetry is important, consider the elements that are less flexible in where they can be located and the permanent fixtures such as doorways, windows, fire places. Use these to inform the central point for symmetry. Research appliances carefully – think about how you will use them and be open minded about new technologies such as steam cooking and induction. Finally, choose a kitchen designer that you trust and can work well with to make sure that together, you can achieve the best possible solution for your new kitchen.

Planning Your Kitchen?
Discover the precision and accuracy of Miele with a complimentary 5 course taster menu that brings the appliances to life.



