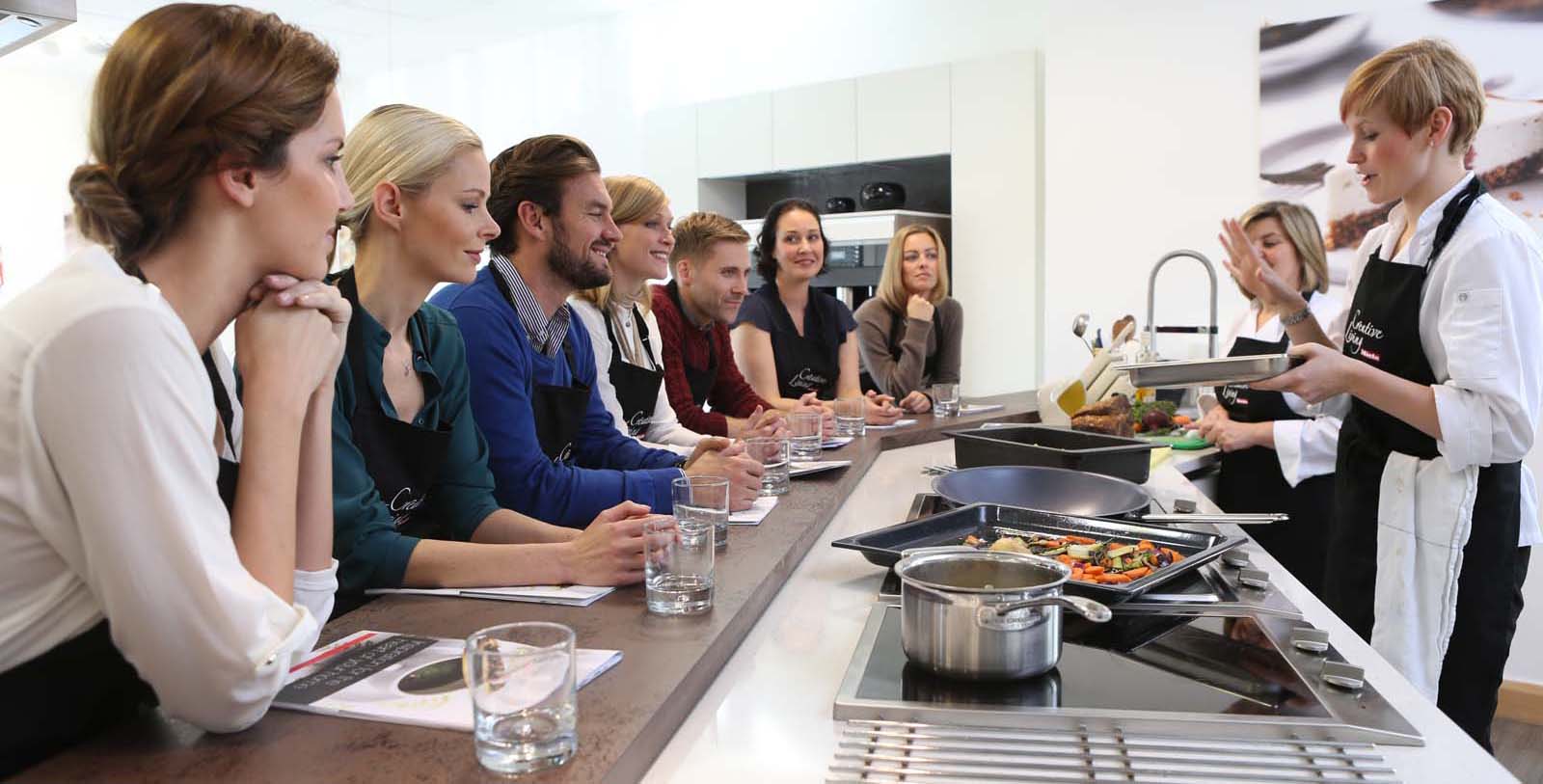An important element to get right in any kitchen is the flow of movement and zoning specific areas can help to naturally create this. This large kitchen designed by Jenny Thomas of Tom Howley Kitchens features an impressive bank of Miele ovens, ideally situated next to the hob for an optimal cooking experience. Read on to discover more about this stunning space and pick up ideas for your next project.
Who is the kitchen designed for?
This bright and airy kitchen was designed for a large family home. The couple has grown up children who often visit, which is why a large kitchen and dining space was needed. The old kitchen required an update, so it was renovated with the addition of a new extension.
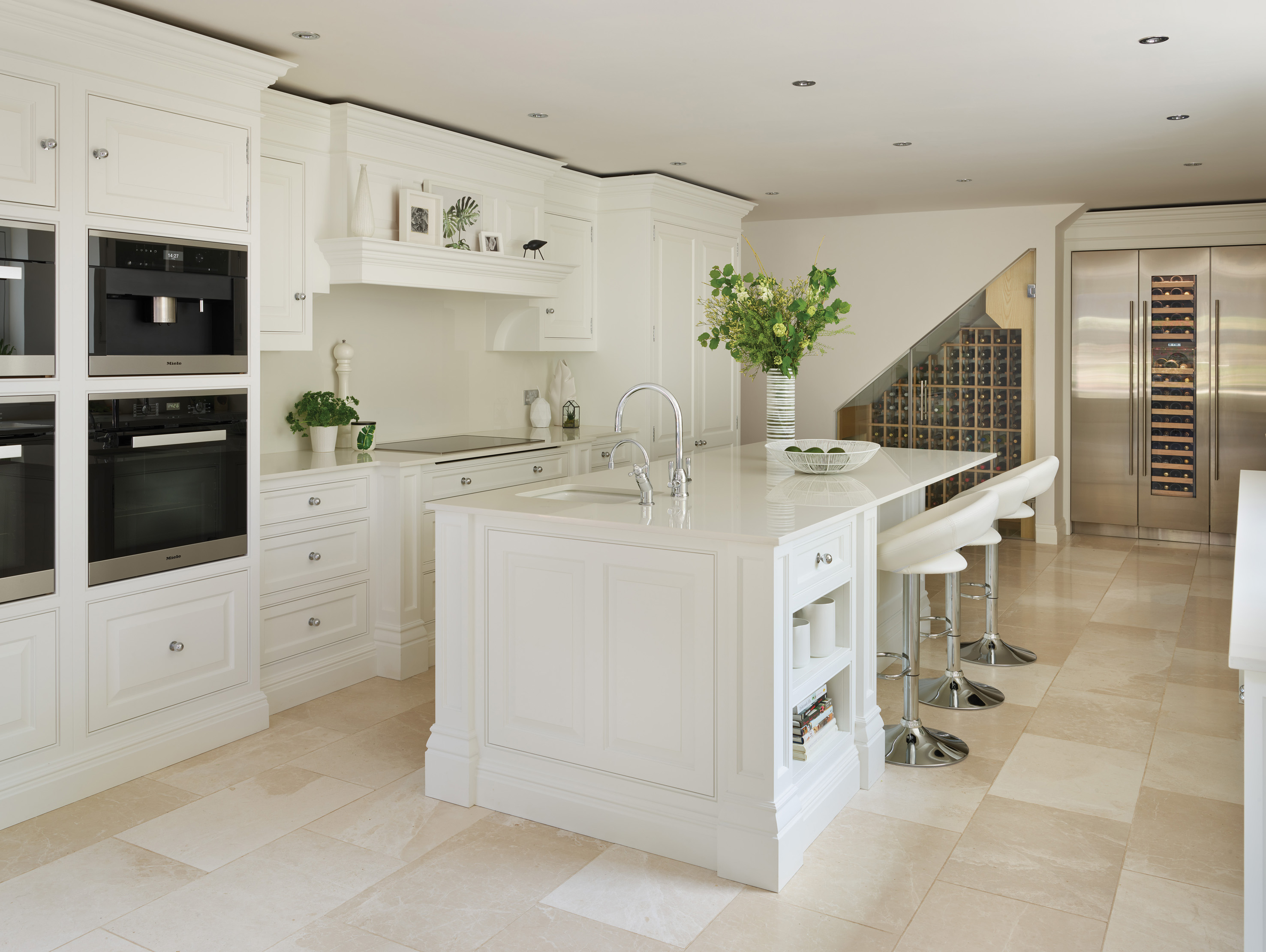
How does the flow of this open plan kitchen work?
The practical elements were very important to the client as she is a keen cook. The island is the hub, close to the cooking appliances with ample worktop space for food preparation. The kitchen has two sinks, with one placed on the island with a Quooker instant hot tap, ideal for cooking and cleaning up. This design allows many people to work in the kitchen at the same time with ease, with the separate cooking and dining spaces feeling separate yet sociable.
Are more of your customers opting for a bank of cooking appliances and if so why?
We are finding that more and more people are opting for banked appliances. Doing this creates a flexible, functional cooking zone in the kitchen. Appliances installed at eye level often provide ease of use which our clients are discovering when they visit our showrooms and live kitchen displays.
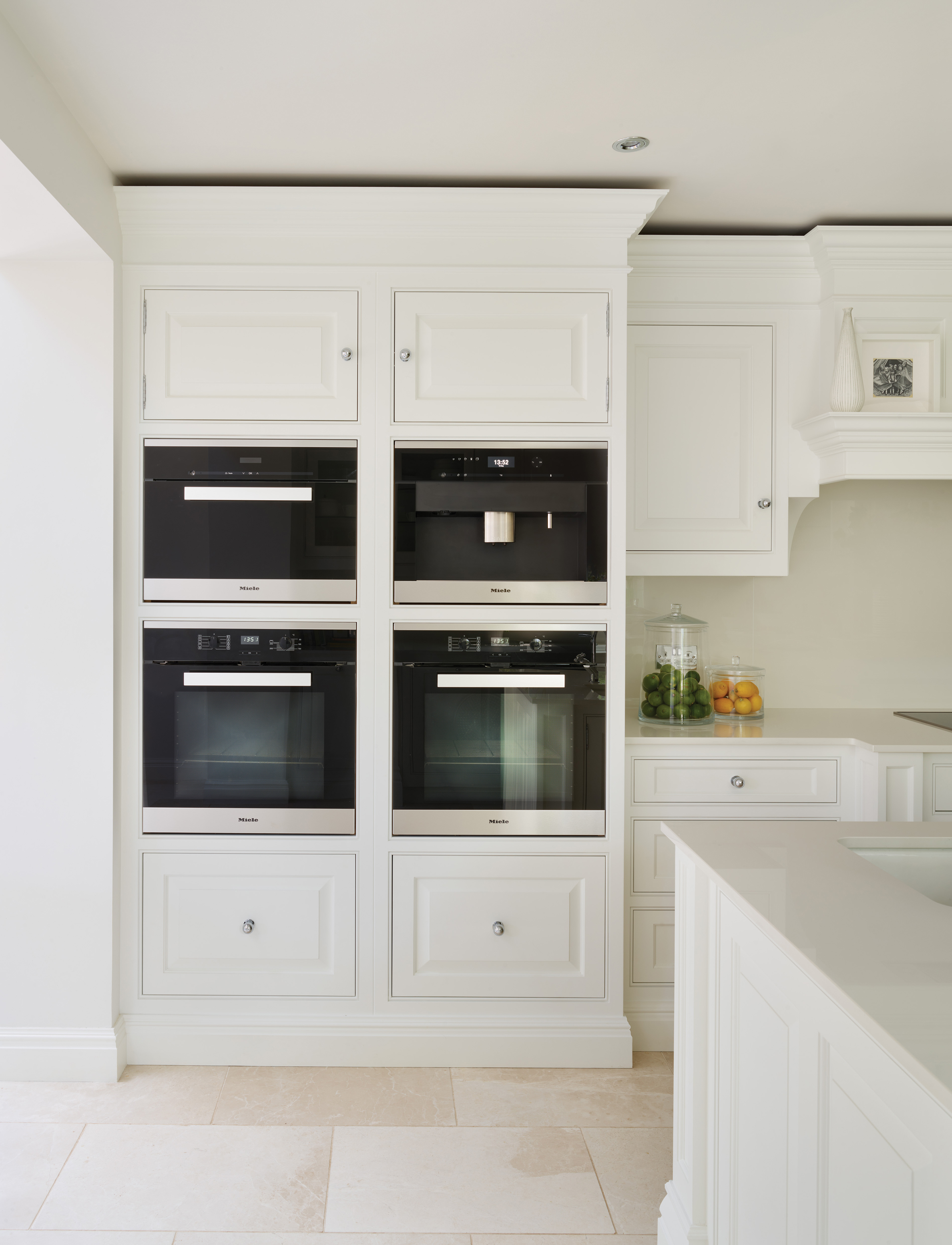
What are the main considerations when banking appliances?
The layout of appliances is key to the success of any design. We placed the Miele DG6200 Steam Oven, H6260B Single Ovens and CVA6405 Coffee Machine together on one wall with the island in front to create a defined cooking zone. As well as being practical when grouped together, the matching sizes create a pleasing symmetrical design. This makes the finished look sleek and balanced.
Why was Miele selected for the cooking appliances?
The client previously had Miele appliances in the kitchen and trusted them to deliver great results. She opted for newer cooking technology, such as the KM6366-1 Induction Hob and steam oven, with added extras including two G66605cvi 60cm Dishwashers and a built-in coffee machine.
We understand the kitchen features a range of hidden storage options - can you tell us about these?
The client wanted a mix of cabinetry and storage solutions to help keep clutter at bay. The kitchen had to be streamlined and have a clean look. The breakfast cupboard means that everyday essentials can be both accessed with ease and hidden away neatly when desired.
The island offers more storage, with easy access deep pan drawers, bookshelves and a breakfast bar. The mix of cabinets and open shelving creates a pleasing mix and offers spaces to be styled seasonally.
What does the rest of the home look like. Does that impact on the kitchen design?
The house is partly built in Cheshire brick with a beautiful drive running up to the property. Its surrounded by a luscious garden, which the kitchen and dining space overlooks thanks to large open windows. Our Devine collection was chosen with its traditional lines, cornice detailing and pillars to complement the period home.
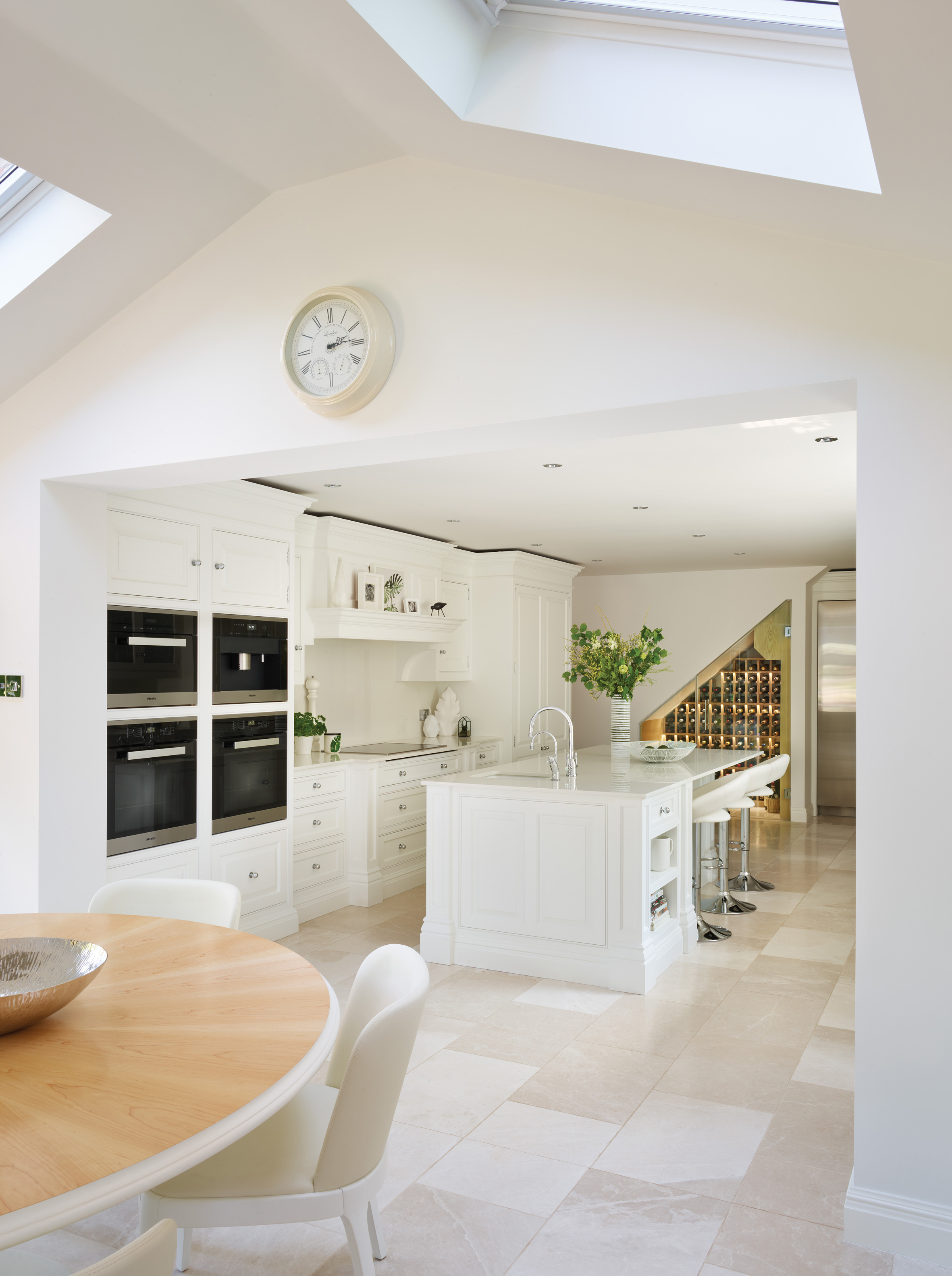
What needs to be considered when opting for an open plan kitchen?
Open plan can work as long as the walls don't have too many windows. Solid walls are needed for things such as appliances, storage and chimney breasts. It's about zoning the areas - a multifunctional open plan space needs to clearly show how it will be used, i.e. cooking, wet sink areas, prep space, dining or just a place to relax.
Layers of interest can be built with cabinets, lighting, textures and surfaces such as the worktop, and then decor. The Dekton XGloss Halo worktop in this space has a high gloss finish, contrasting with the matte woodwork.
An island is invaluable in a large open plan space and acts as a great divide. It can house a number of functions, such as appliances, a sink and storage, as well as offering an informal dining space. By making the main cooking areas central, the kitchen becomes a much more sociable space. The chef is able to host or talk to guests as they get dinner ready, keeping them part of the action.
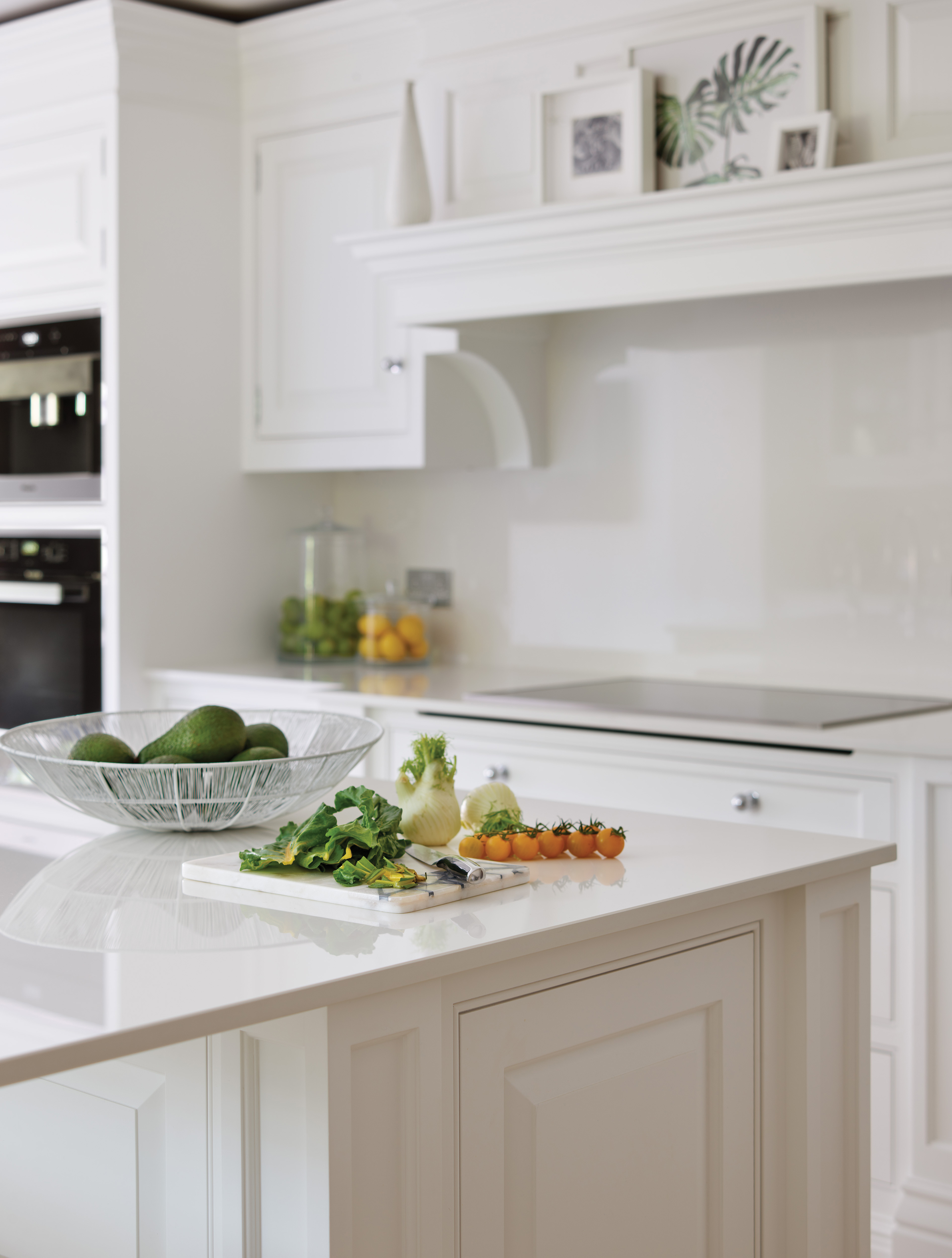
How did you create an all white kitchen that is also warm?
A neutral colour scheme was chosen throughout the room, with the colour Sorrel chosen for the cabinetry. There is a lot of natural light coming in from the garden around the dining area, so the client wanted to make the most of this. Carefully placed ceiling spotlights provide task lighting. Integrated lighting under the cupboards and inside the glass cabinets give the room a warm, inviting glow after dark. Creating depth and warmth in a light painted kitchen is essential.
Leaving some cabinetry unpainted is also a great way to mix finishes. The light oak within the interior of the breakfast cabinet adds interest and warmth to the space.
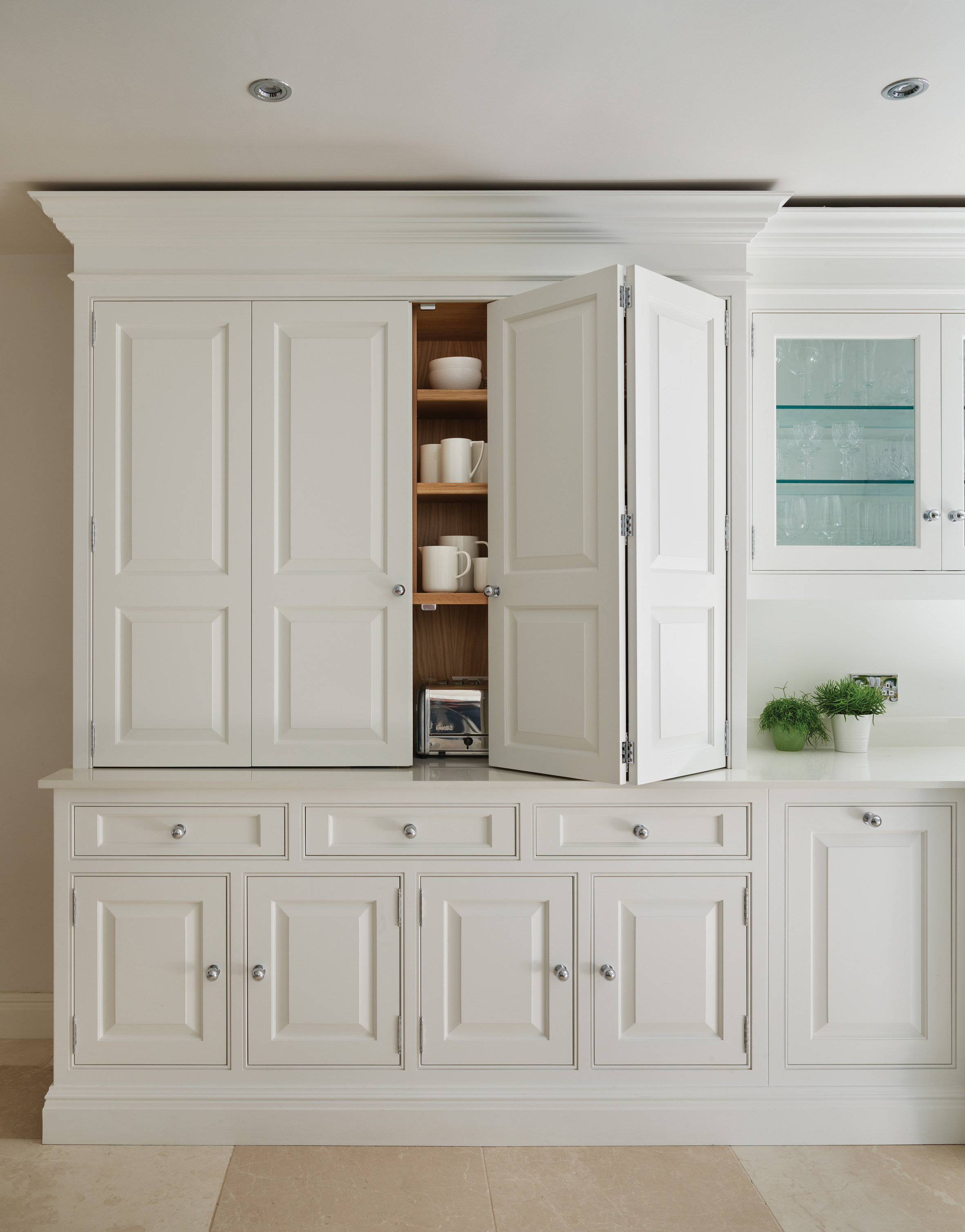
The kitchen features two seating areas, is this now the norm?
When an external wall was removed during the renovation, it extended the room’s length by six metres. This created space for a circular dining table with views looking out onto the garden. Combined with the casual seating at the breakfast bar, the result is a highly sociable, multifunction space. This kitchen layout makes the most of the views with both the dining table and island seating positioned to look out onto the garden. Having multiple seating areas such as this is becoming increasingly popular. By designing different zones, it makes the space more flexible and versatile, whatever the occasion. From morning coffee at the breakfast bar to sitting down for dinner around the table or lazy weekends reading the papers perched on the end of the island.
What advice would you give to readers who are about to embark on a new kitchen?
As well as planning a kitchen around you and your lifestyle you should consider balance, symmetry, scale and proportion. It’s the combination of these elements that will give your kitchen a sense of timelessness and calm. Creating different areas with a clever layout will make the space more flexible and comfortable, encouraging you to spend time in it. It’s about getting a beautifully simple, functional and cohesive design that works for you and the space.

Planning Your Kitchen?
Discover the precision and accuracy of Miele with a complimentary 5 course taster menu that brings the appliances to life.

