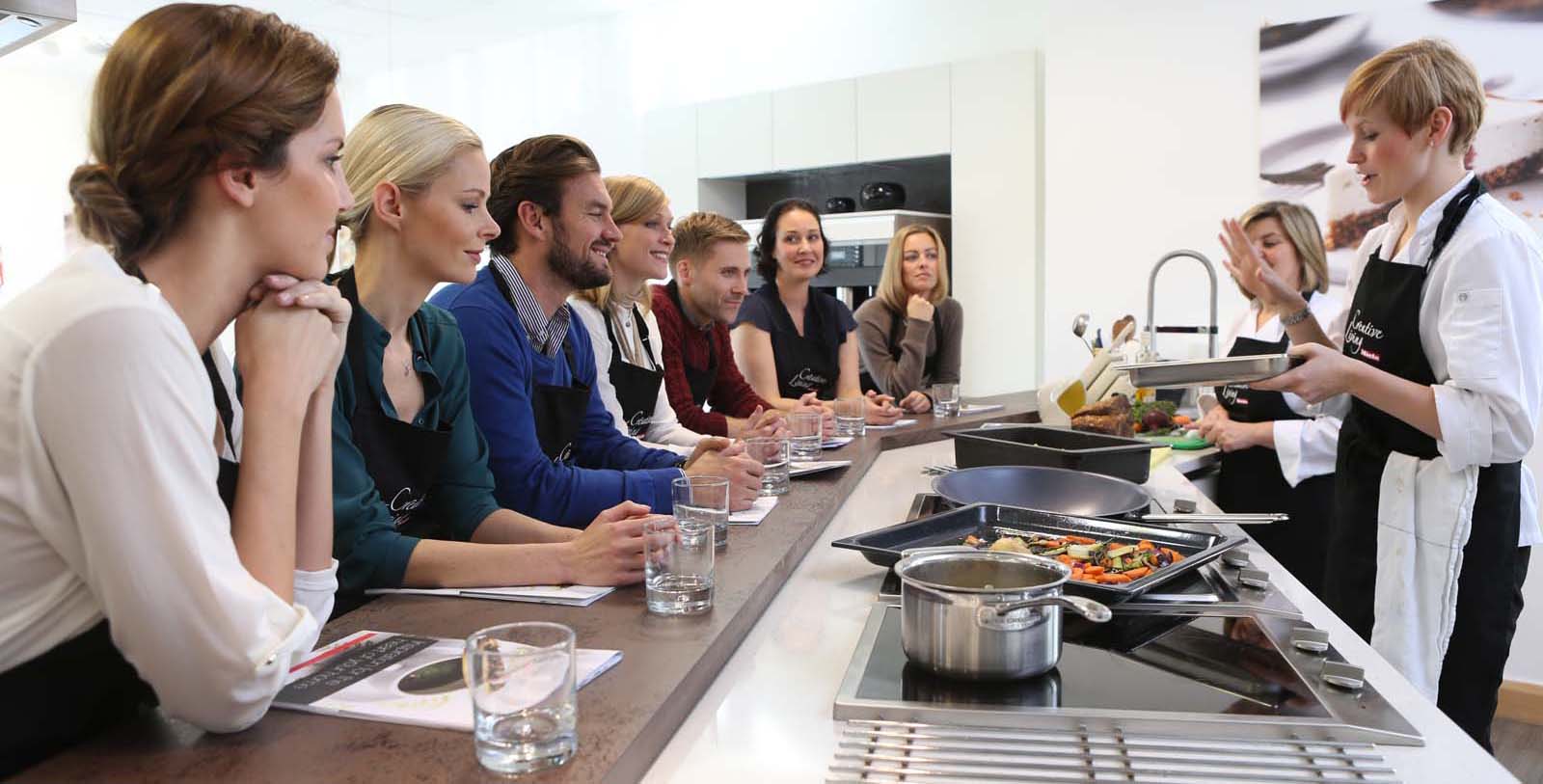If you covet a large open plan living space that incorporates a kitchen, it is imperative to consider how all of the elements will come together to create a cohesive design that best suits your lifestyle. We are delighted to offer expect advice from founder and director of OpenHaus Kitchens, Philip Bacon on how to maximise the use of a shared space through a multifunctional and minimalist scheme, along with the key elements you need to consider, from the positioning of appliances, through to colour palettes and seating areas.
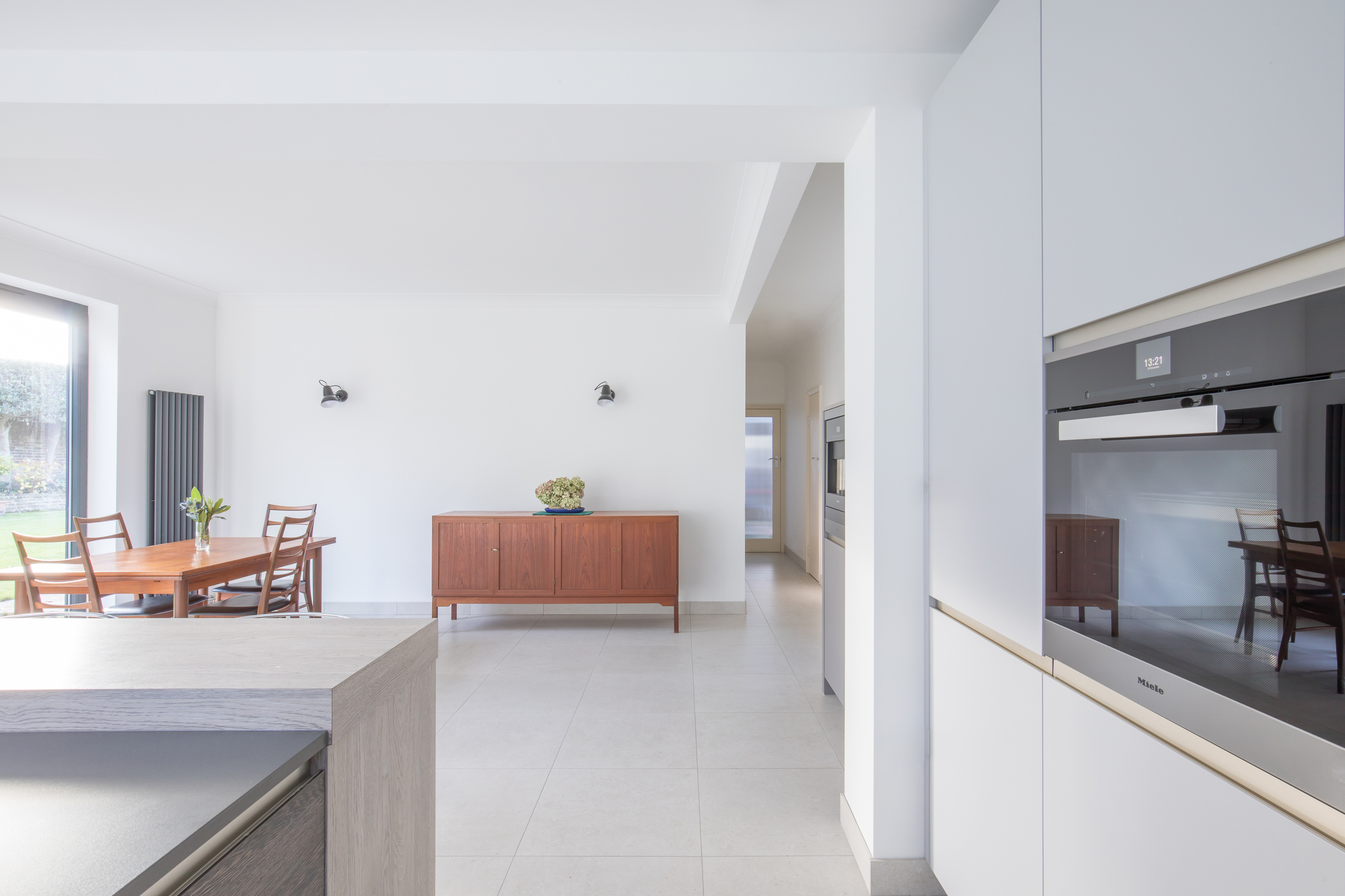
What were the clients’ requirements for this kitchen?
From the beginning, our client made it clear that the design required for this large, open plan kitchen needed to unite all elements of the room, such as the dining and seating area which had previously been separated by an adjoining wall. This caused the room to look cramped and restricted the fluidity of movement from kitchen to table. We decided to place the Miele Coffee Machine next to the kitchen, where the wall once stood as it’s positioned far enough away from the bustle of the main space, whilst remaining within comfortable reach of the island and dining area.
What were the considerations when choosing appliances for an open plan space?
The client had extensively researched which appliances would feature in the kitchen and Miele was a name they trusted. Their choice was helped along by the advice and expertise of the team at the Miele Experience Centre in Abingdon, who demonstrated how to use the appliances and which models would be best suited.
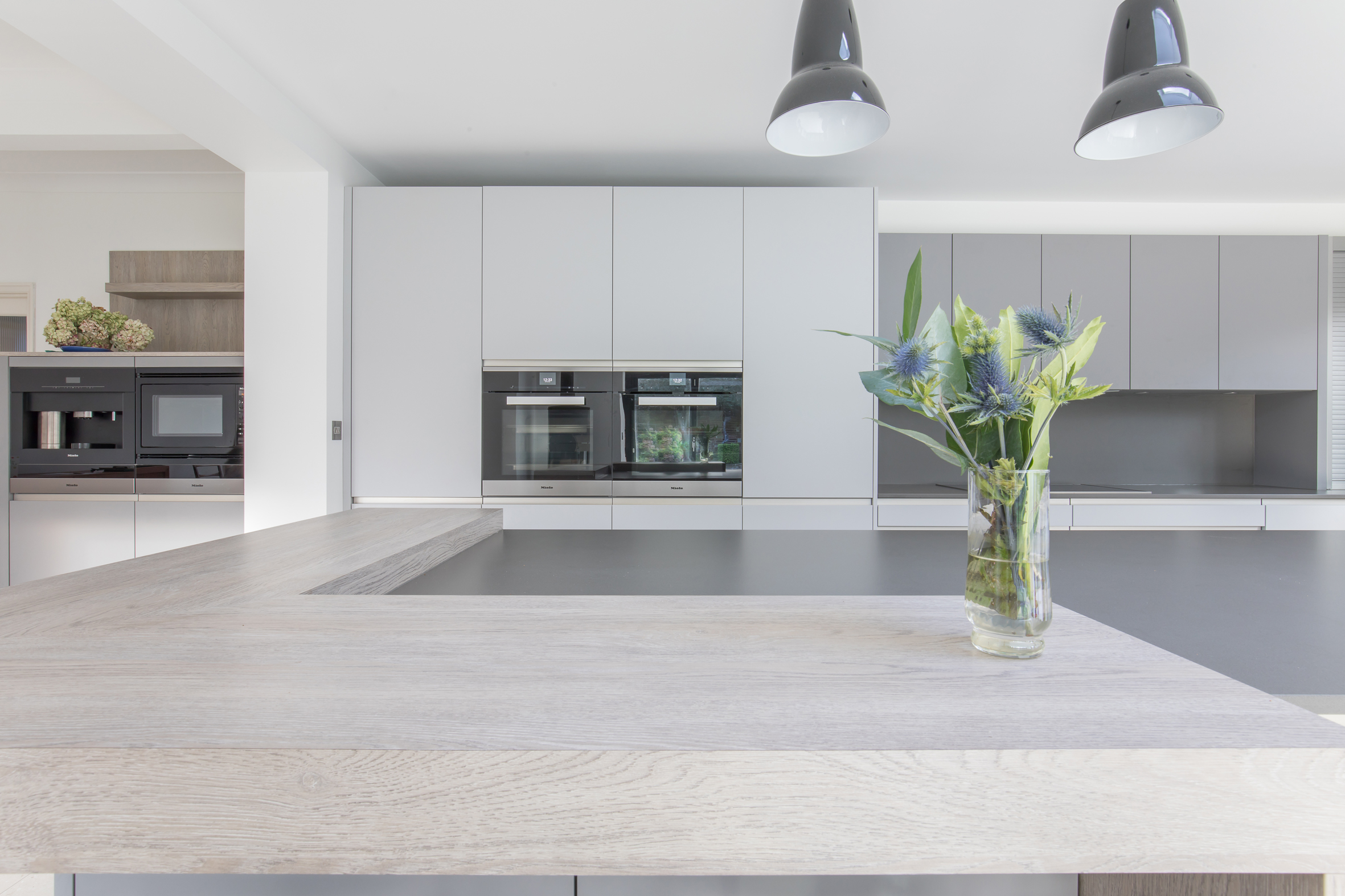
Both passionate cooks, our clients wanted a kitchen that would cope well when frequently entertaining friends and family. The XL Steam Combination Oven from Miele is at the heart of this kitchen. It allows meals to be prepared effortlessly and thanks to its efficient technology, the room isn’t overwhelmed with dampness, heat or cooking odours which normally escape when opening the door of standard ovens. The integrated Miele Extractor is also exceptionally quiet, keeping unnecessary background noise to a minimum.
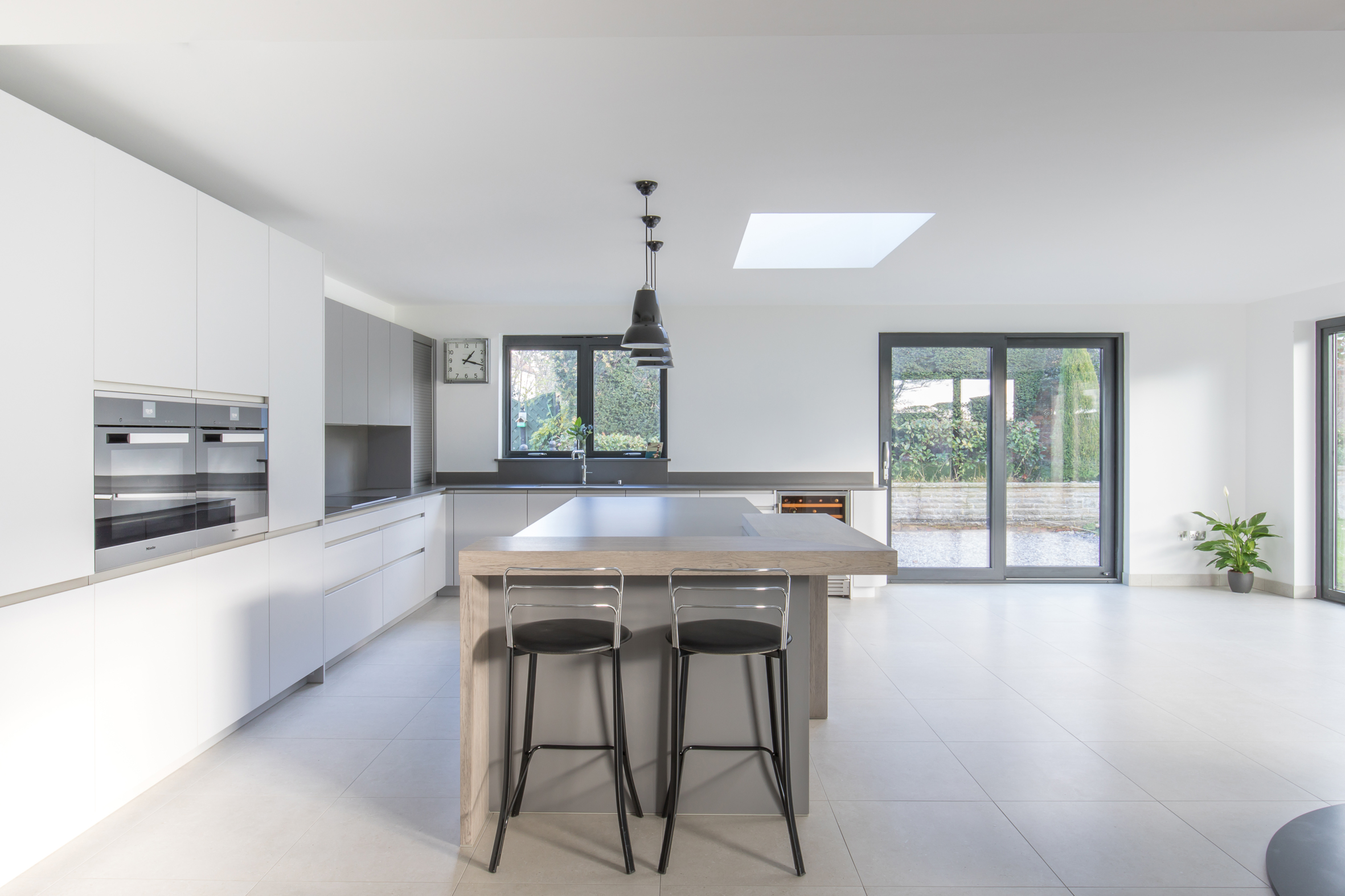
How did you create a kitchen that unified the two spaces in the large open plan living design?
The location and positioning of the island was vital in unifying the space. The breakfast bar style seating creates a relaxed area for dinner and enjoying a glass of wine, whilst also doubling as a ‘pass’ when plating meals and pouring drinks. It also serves as a half way point between kitchen and dining area and connects one to the other, architecturally balancing the structure of the room.
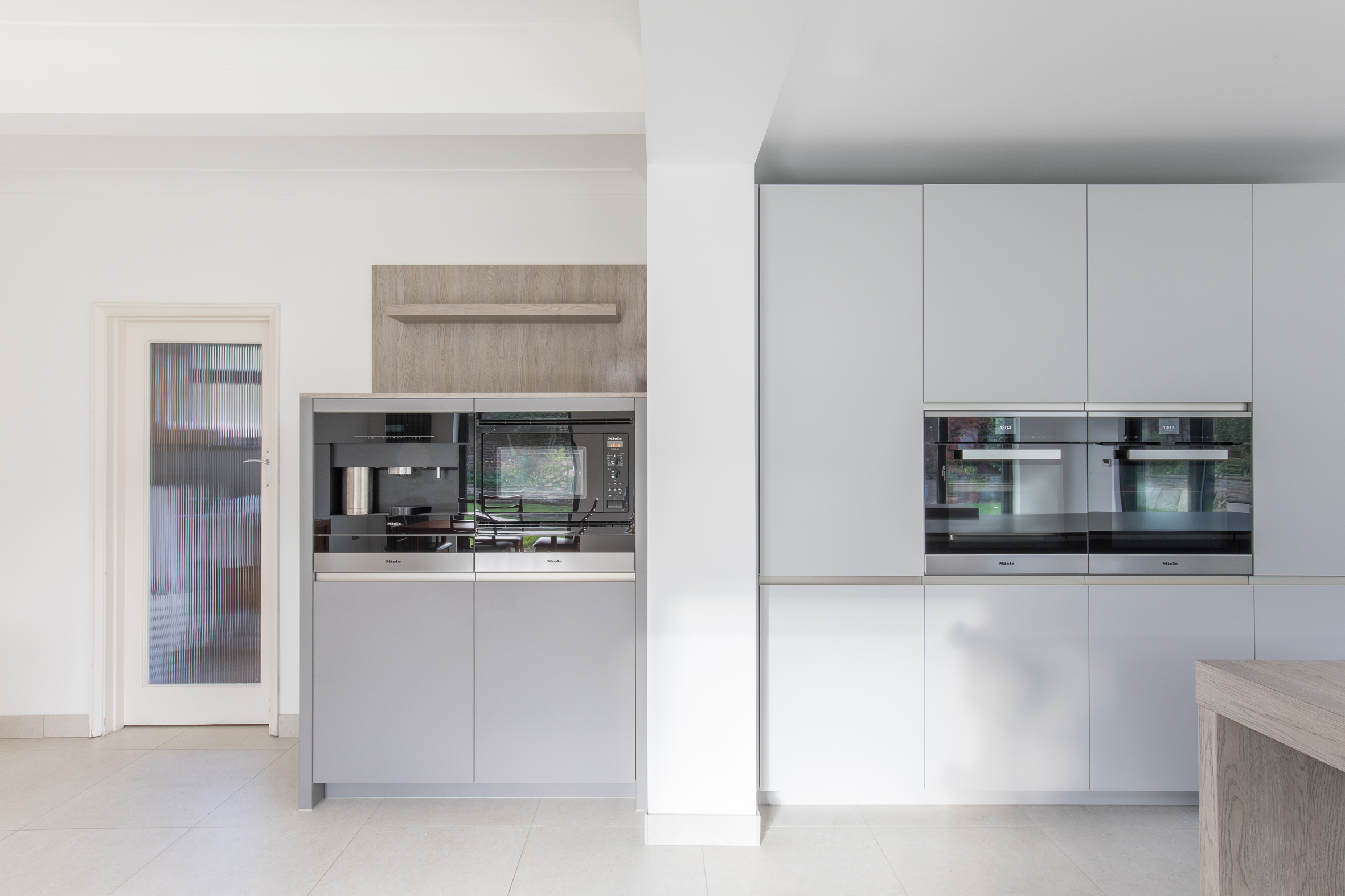
Any top tips for utilising space? Is it better to have specific zones if you have a large space?
It is important to consider how you want the kitchen to function. Is it a busy family space or a hub for entertaining? When you have your answer, it can be helpful to split the design into zones, allowing the workflow to be accurately managed ensuring the design flows as smoothly as possible.
What is the best way to create a focus or design feature in a large space?
A simple way to create focus is through the colour palette. We like to use two to three different colour tones to create definition within a design. Natural materials such as wood can create a good centre point and can break up the use of harsher surfaces like concrete or stone. An island will always be the centre of attention in a kitchen, especially if there is seating and the use of pendant lighting.
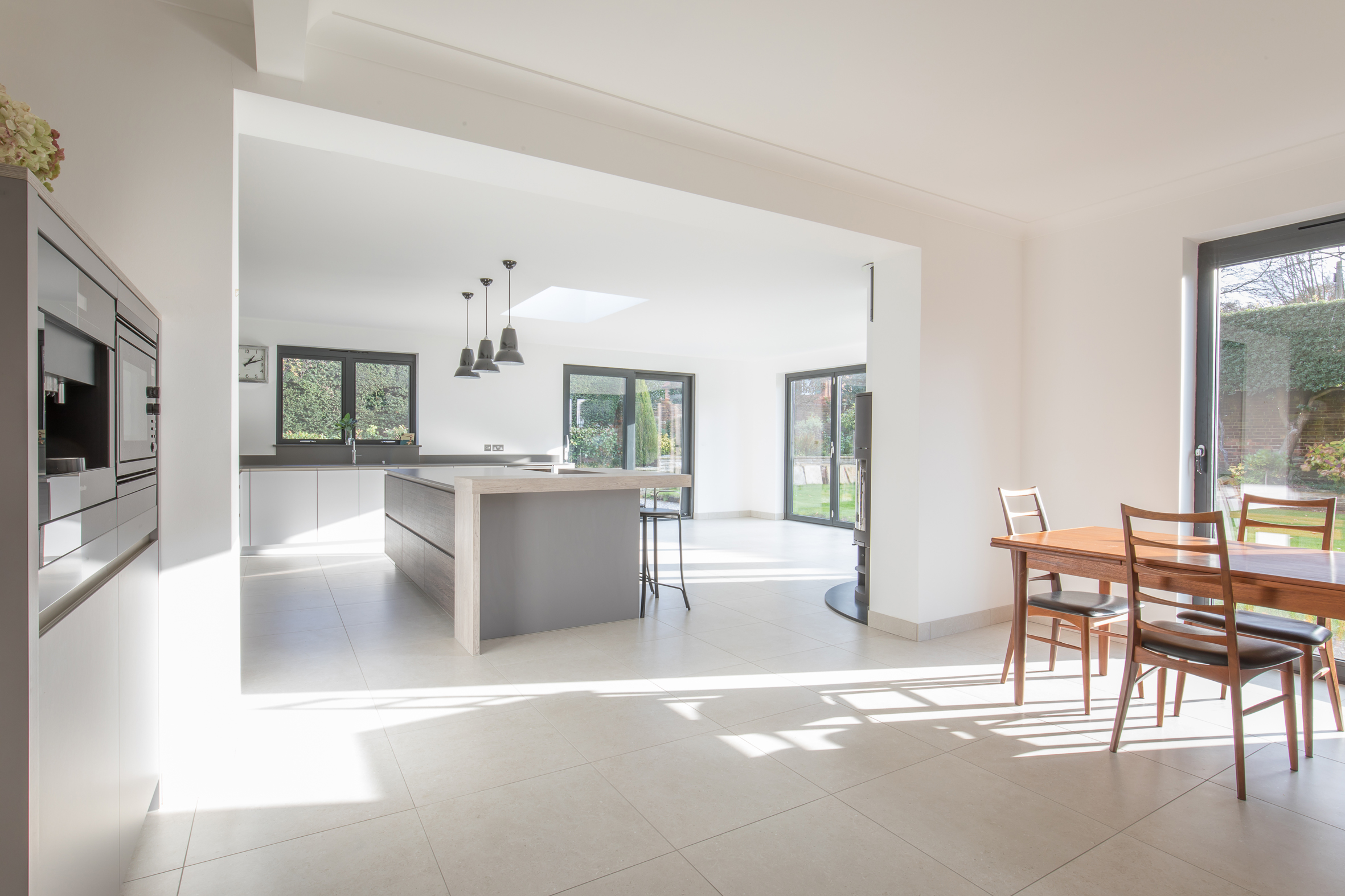
The kitchen features two seating areas - is this now the ‘norm’ for kitchen renovations?
Multiple seating areas are a hugely desired trend for contemporary style kitchens. It encourages relaxation, as well as conversation and is also a fantastic way of breaking up an open plan space.
What is your advice for readers who are planning an extension to include a kitchen?
I would finalise the kitchen design as early in the process as possible. This gives you valuable time to resolve any doubts you may have. There are various things that can affect your progress, such as the positioning of doors, walls or lights. We would always recommend that you plan well ahead and communicate with your design team to avoid any unwanted hold-ups. A designer will often create rendered images of the project which can be very helpful in terms of what you might expect the finished room to look and feel like.

Planning Your Kitchen?
Discover the precision and accuracy of Miele with a complimentary 5 course taster menu that brings the appliances to life.

