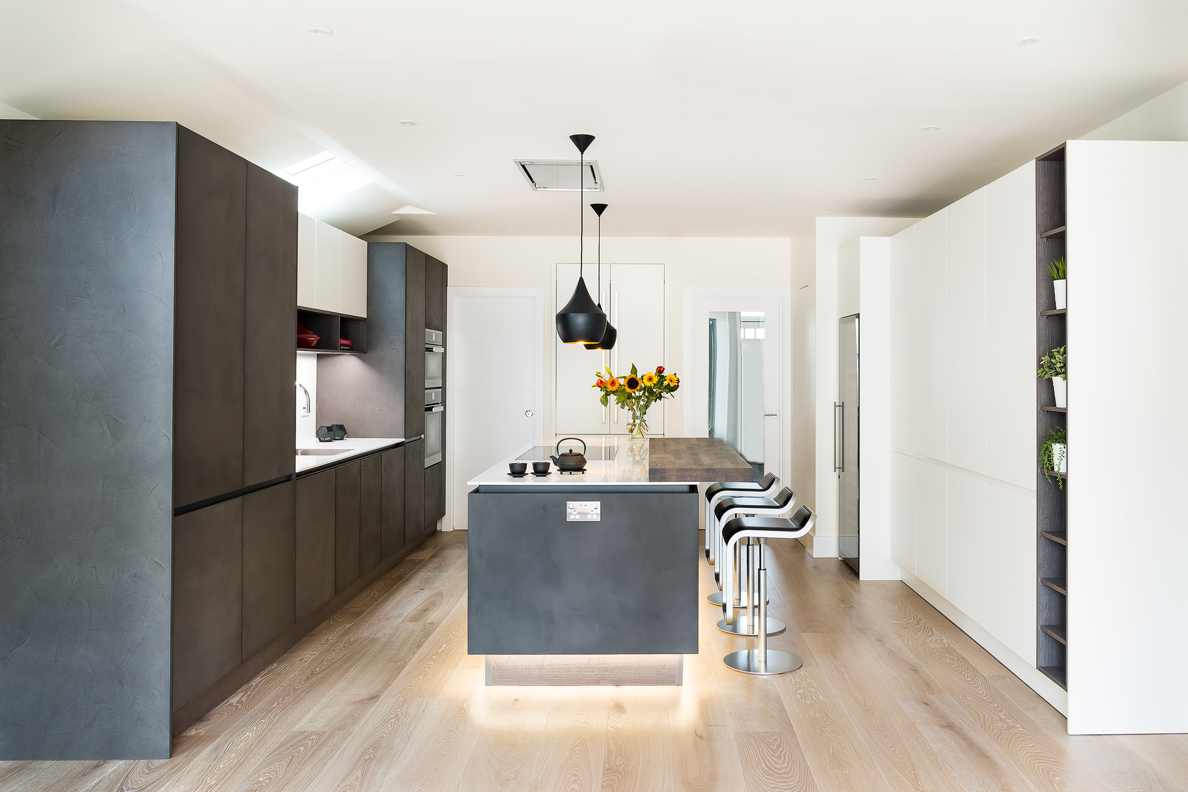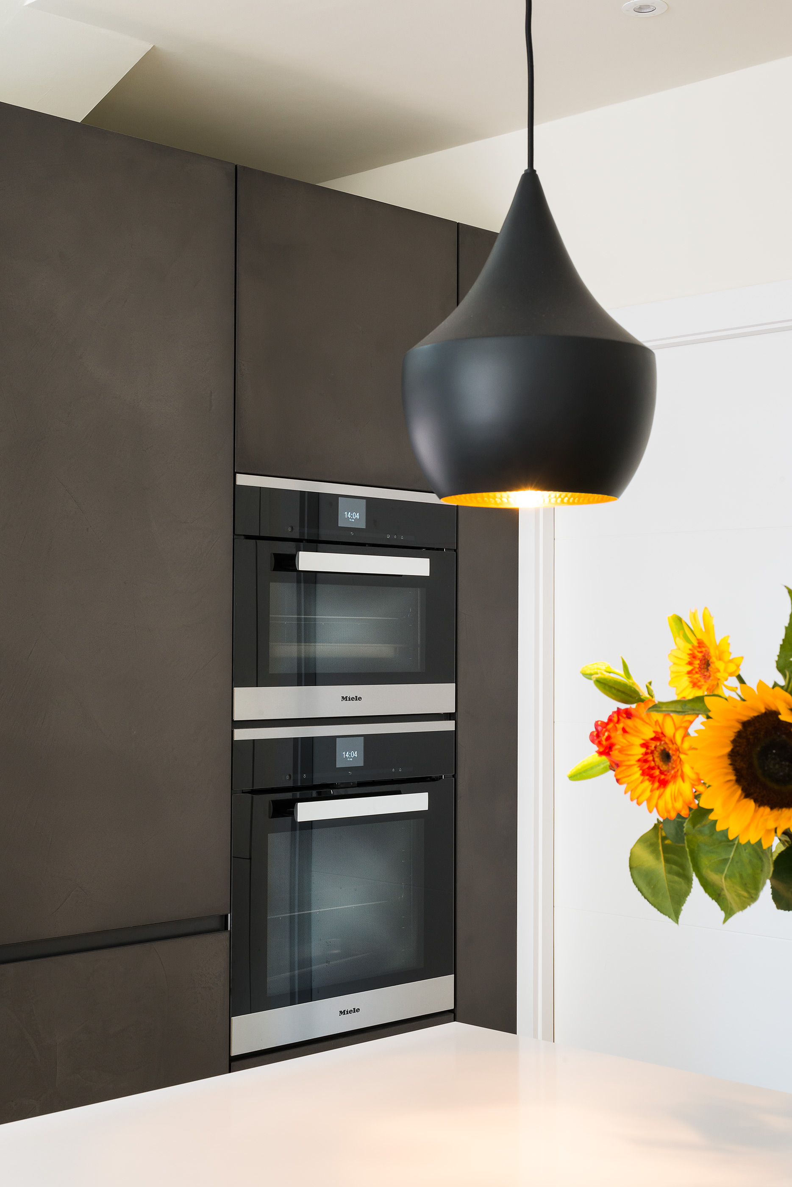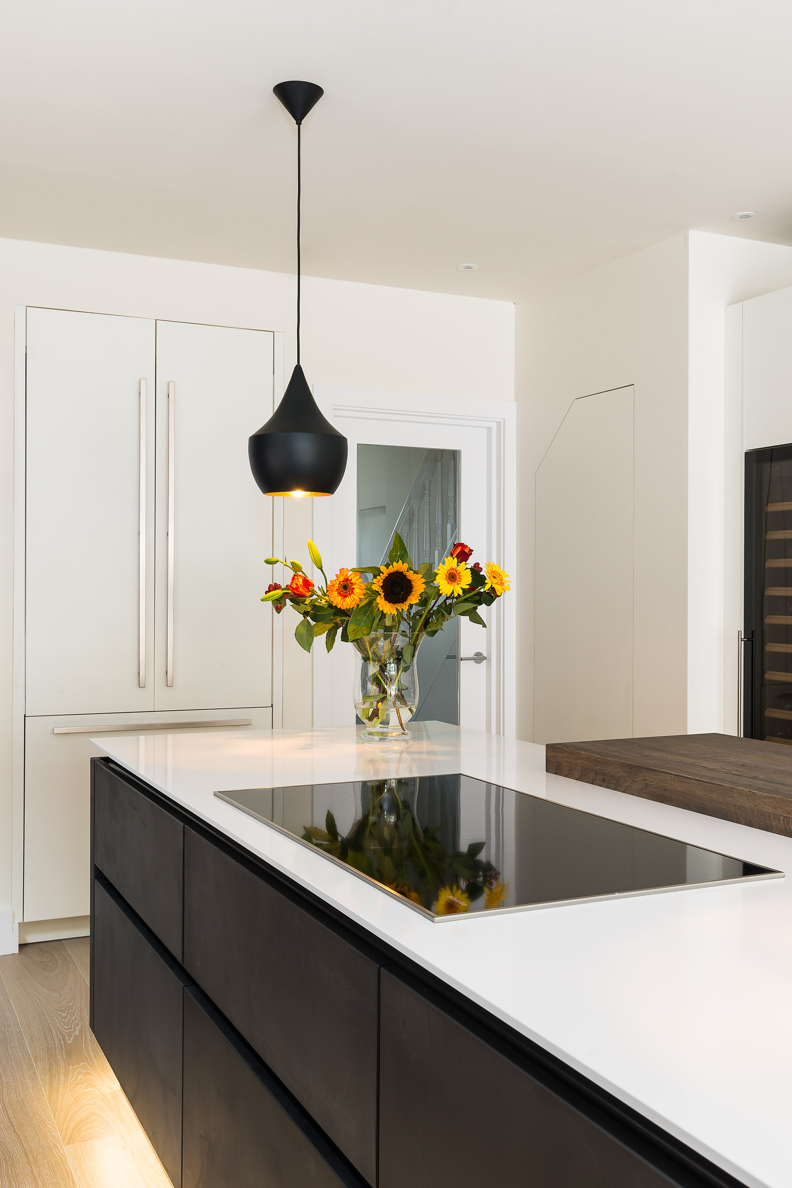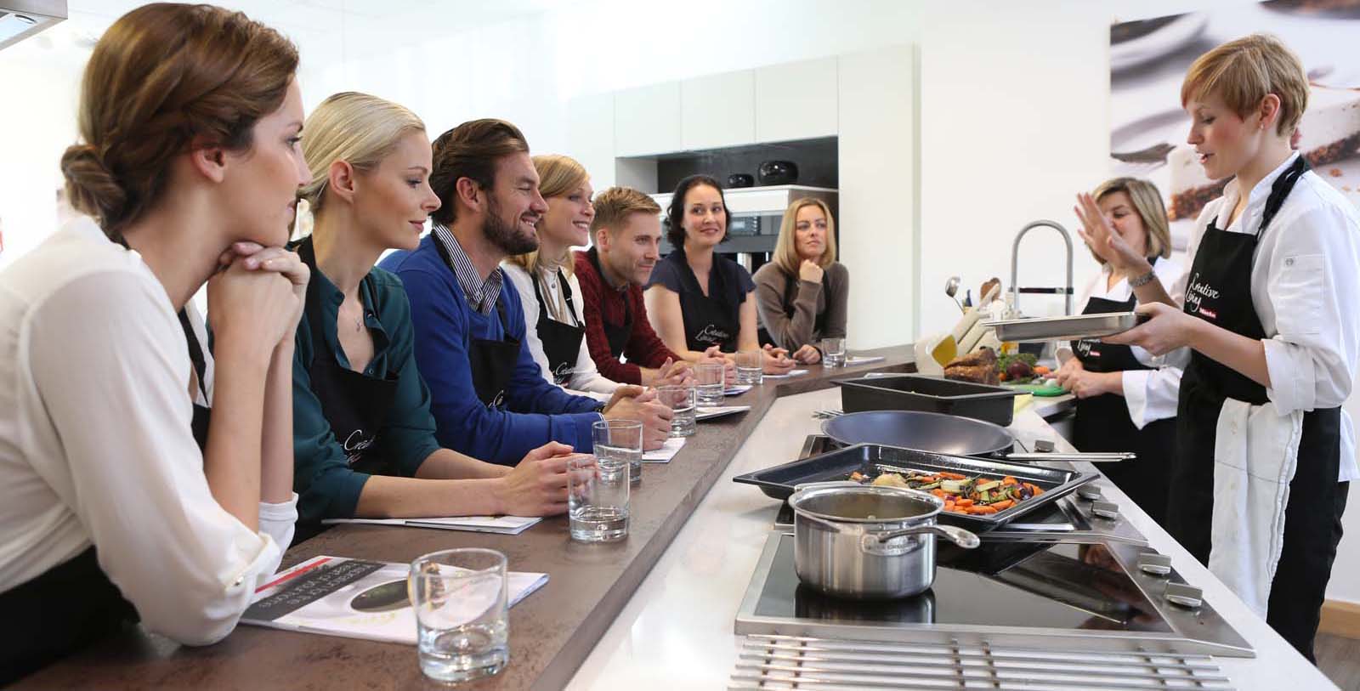This stunning London kitchen was born out of the desire for a modern, homely space suitable for family dinners but also large enough to entertain. Jas Johal of elan Kitchens takes us through this fascinating transformation. Incorporating one of the most used materials in the construction industry, concrete, but maybe not where you might expect to find it.
What was your brief from the client?
With three young children and a busy social diary, the clients needed more space. With this in mind, they decided to extend into the garden and out to the side, keeping the kitchen as the main living space. They wanted a contemporary kitchen with an island and plenty of storage. As keen cooks who often entertain, having a practical kitchen with appliances that would perform was a must. An induction hob, steam combination oven and instant boiling water tap were all at the top of their wish list.
Why was concrete chosen for the kitchen cabinets?
The clients visited our showroom and fell in love with one of our displays. We were easily able to transfer this into their home, using the Brasilia concrete finish for fantastic texture and a warmer feel.
Do you think the industrial style is here to stay?
Yes, we are definitely mixing more colours, textures and materials – moving away from the more clinical designs. Concrete, stone and metallic effects have been growing in popularity and are available in a wide variety of choices for units, work surfaces, flooring and wall coverings. The key is to use them sympathetically to the property style.
What does the rest of the house look like and how does this effect the design of the kitchen?
The rest of the house was being refurbished in a modern style, which was complemented by our open plan kitchen design.

The kitchen featured two toned cabinetry what is the reason behind this?
The clients were keen to use dark concrete with white units but were concerned that this would be too stark. The kitchen was also situated in the middle of the house, so lighting was a key point for consideration. We suggested using a mixture of warm white units opposite the concrete, creating a harmonious rather than striking contrast. The paler units also helped to reflect the natural light around the room, creating a bright and spacious feel.

Why was Miele selected for the appliances?
The clients love preparing both European and Asian cuisines and needed appliances that would be able to provide this type of cooking versatility. They wanted a combination steam oven in particular. The Miele DGC 6600 Combination Steam Oven was the perfect choice thanks to its exact cooking temperatures (within 1°C), MultiSteam technology and use of dry, radiant heat as well as moisture - ideal for creating a vast range of different dishes. If any of our clients come to us with an interest in steam cooking, we always suggest the Miele range of combination steam ovens for its pioneering technology and development when it comes to this type of cooking technique.
How have you added warmth to what could be seen as a cold design?
As well as the cabinetry, we also introduced some wooden accents into the design for additional warmth. The shelving, plinths, breakfast bar and flooring all feature complementary shades helping to finish the overall look. Flooring is an important consideration in any kitchen design. Along with the cabinetry it is often the first thing that you or your visitors will see. We often advise our customers to really think about the look they are wanting to create, as flooring will play a large part in this.


Planning Your Kitchen?
Discover the precision and accuracy of Miele with a complimentary 5 course taster menu that brings the appliances to life.



